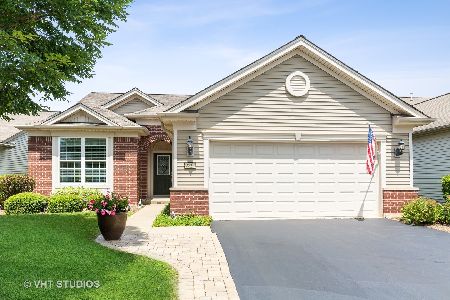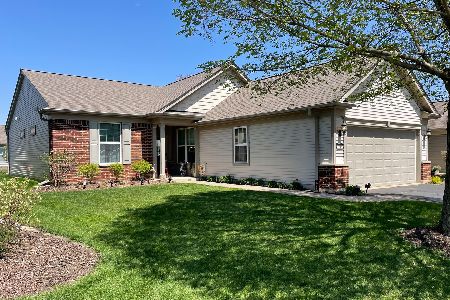2823 Cascade Falls Circle, Elgin, Illinois 60124
$279,900
|
Sold
|
|
| Status: | Closed |
| Sqft: | 1,813 |
| Cost/Sqft: | $154 |
| Beds: | 2 |
| Baths: | 2 |
| Year Built: | 2007 |
| Property Taxes: | $4,527 |
| Days On Market: | 2009 |
| Lot Size: | 0,13 |
Description
Immaculate Wilmette model with Premium Location against the Berm. Kitchen has 42" maple cabinets, corian counters, hardwood floor, can lights, and stainless steel appliances (Refrigerator and microwave, disposal, washer, dryer, humidifier & HWH have been replaced). Crown molding in Kitchen, Eating Area, LR & DR. DR has chair rail & foyer has wainscoting also. DR fixture replaced.Bay window in Mstr.Bdrm. Water softener and instant hot water also. Garage floor has epoxy. Concrete patio has been extended with paver bricks and partial wall, new landscaping and crab apple tree. Seller leaving patio set and barbecue grill. Some furniture also available for sale (new when he moved in). Edgewater by Del Webb is an over 55+ adult community, one person needs to be 55. Amenities in HOA covers snow removal (2" or more), grass mowing, etc, Creekside Lodge indoor and outdoor pool, fitness center, tennis, bocce, etc, gated community & guard 24/7, seal coating driveway every 2 years) Lodge is starting to open in Phase 4 on limited basis.
Property Specifics
| Single Family | |
| — | |
| Ranch | |
| 2007 | |
| None | |
| WILMETTE | |
| No | |
| 0.13 |
| Kane | |
| Edgewater By Del Webb | |
| 218 / Monthly | |
| Security,Clubhouse,Exercise Facilities,Pool,Lawn Care,Snow Removal,Other | |
| Public | |
| Public Sewer | |
| 10839837 | |
| 0629183010 |
Property History
| DATE: | EVENT: | PRICE: | SOURCE: |
|---|---|---|---|
| 27 Oct, 2020 | Sold | $279,900 | MRED MLS |
| 14 Sep, 2020 | Under contract | $279,900 | MRED MLS |
| — | Last price change | $283,000 | MRED MLS |
| 30 Aug, 2020 | Listed for sale | $283,000 | MRED MLS |

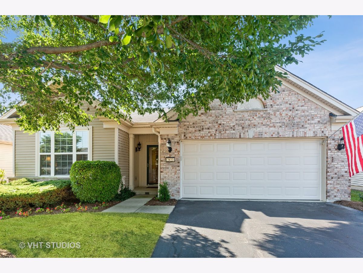
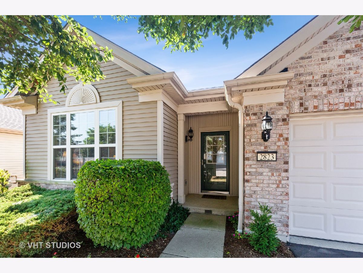
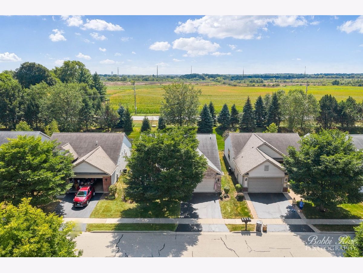
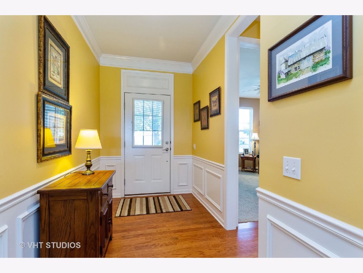
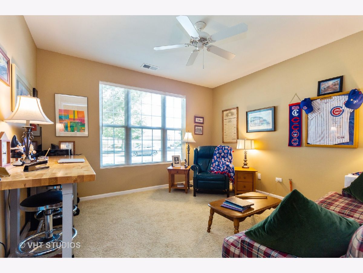
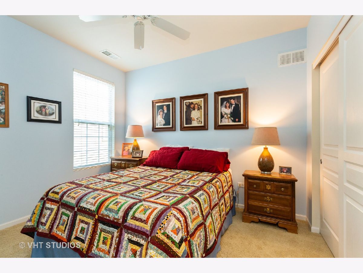
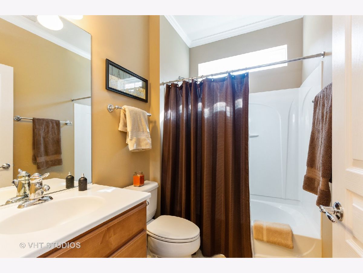
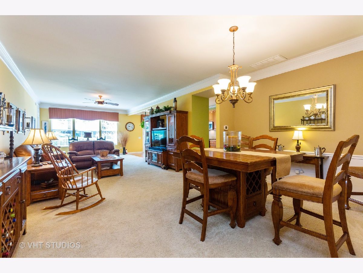
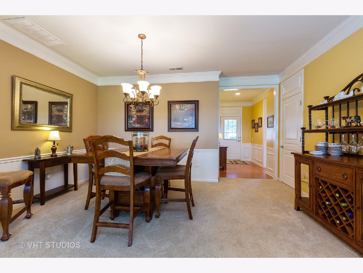
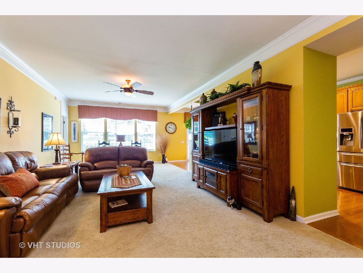
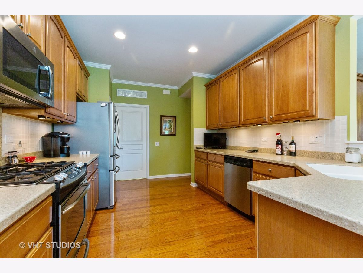
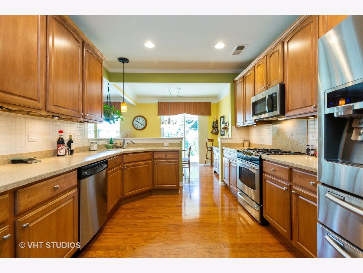
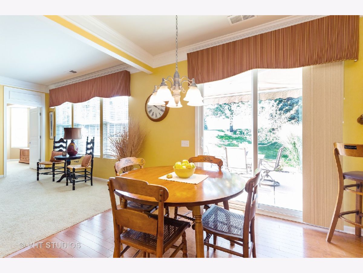
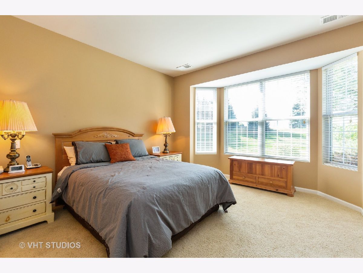
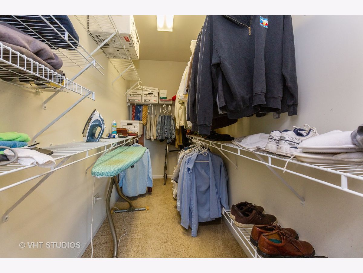
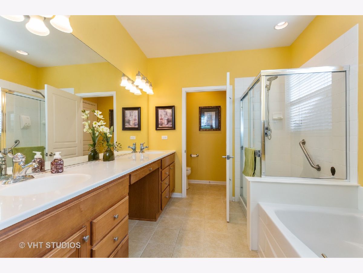
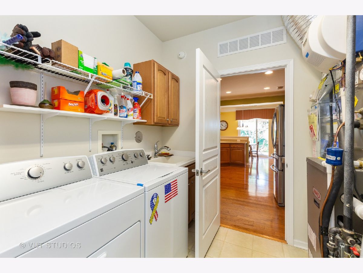
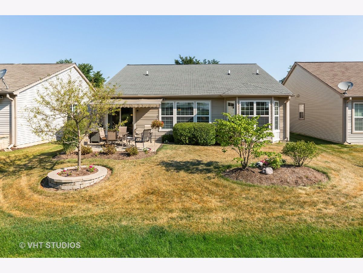
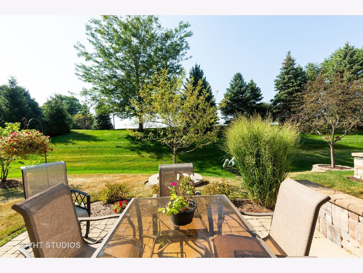
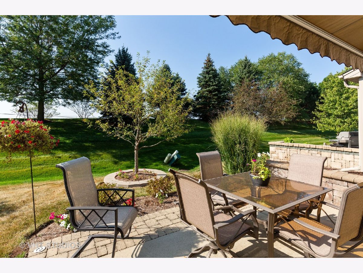
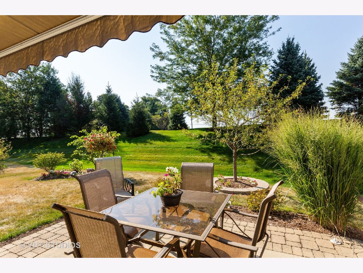
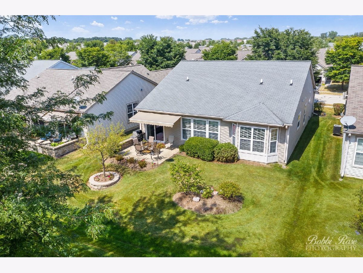
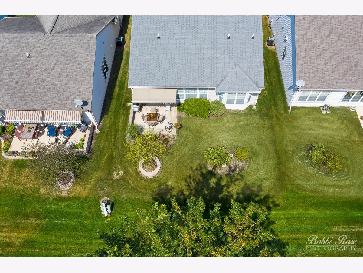
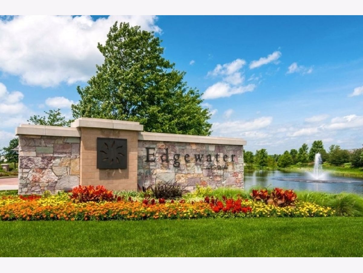
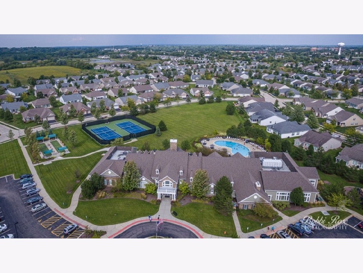
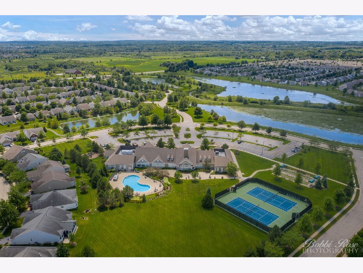
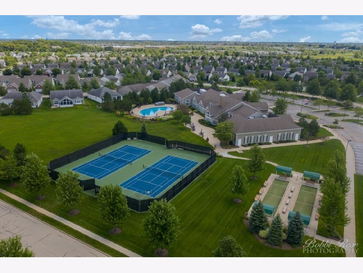
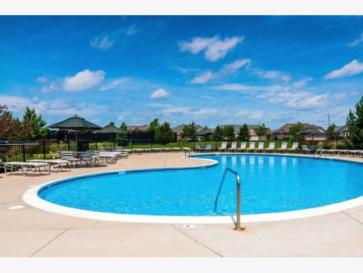
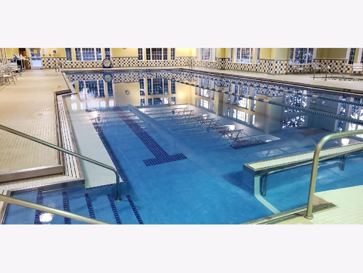
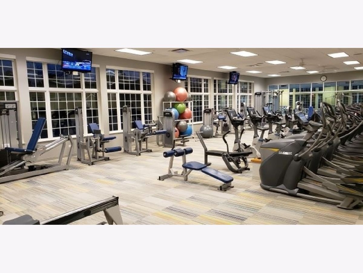
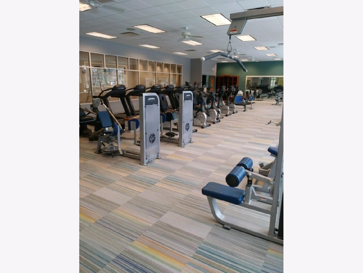
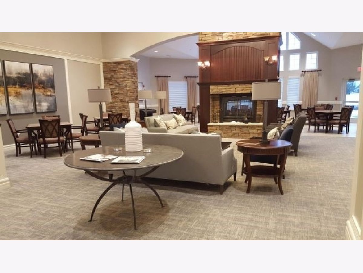
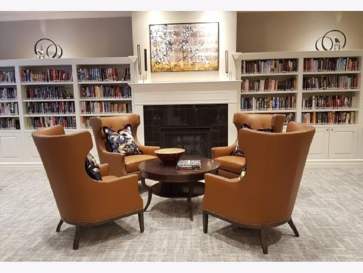
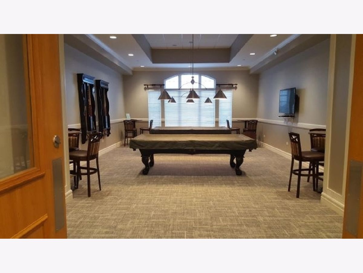
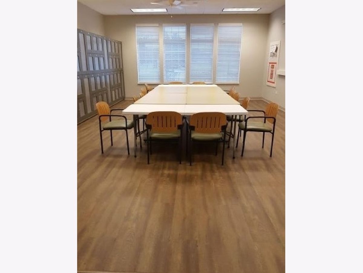
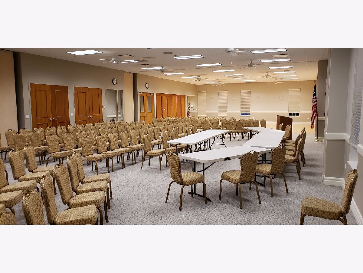
Room Specifics
Total Bedrooms: 2
Bedrooms Above Ground: 2
Bedrooms Below Ground: 0
Dimensions: —
Floor Type: Carpet
Full Bathrooms: 2
Bathroom Amenities: Separate Shower,Double Sink,Garden Tub
Bathroom in Basement: 0
Rooms: Breakfast Room,Den
Basement Description: None
Other Specifics
| 2 | |
| Concrete Perimeter | |
| Asphalt | |
| Patio, Brick Paver Patio, Storms/Screens, Outdoor Grill | |
| Landscaped,Backs to Trees/Woods | |
| 51X110 | |
| — | |
| Full | |
| Hardwood Floors, First Floor Bedroom, First Floor Laundry, First Floor Full Bath, Walk-In Closet(s), Ceiling - 9 Foot, Some Carpeting, Some Window Treatmnt, Some Wood Floors | |
| — | |
| Not in DB | |
| — | |
| — | |
| — | |
| — |
Tax History
| Year | Property Taxes |
|---|---|
| 2020 | $4,527 |
Contact Agent
Nearby Similar Homes
Nearby Sold Comparables
Contact Agent
Listing Provided By
Baird & Warner







