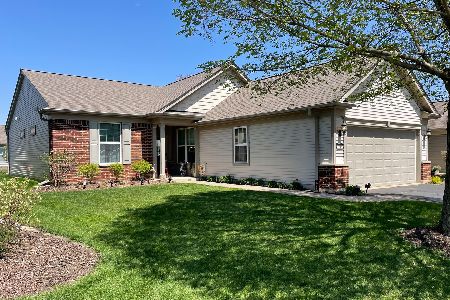2826 Cascade Falls Circle, Elgin, Illinois 60124
$279,900
|
Sold
|
|
| Status: | Closed |
| Sqft: | 1,570 |
| Cost/Sqft: | $178 |
| Beds: | 2 |
| Baths: | 2 |
| Year Built: | 2007 |
| Property Taxes: | $6,116 |
| Days On Market: | 2051 |
| Lot Size: | 0,15 |
Description
Upgraded Montrose with Extended Garage and Architectural Shingles! Hardwood flooring in ALL rooms! Kitchen opens to Living room with No Wall! Beautiful granite on island and countertops and granite extends as a backsplash. Lighting under cabinets reflects off granite and lighting on top of cabinets. 42" maple cabinets with knobs. Stainless appliances & newer Samsung Refrigerator. New gooseneck faucet and SS sink with high and low sinks. Custom verticals match paint color.Custom lighting throughout.HWH '18, Newer Kenmore LG washer/dryer 5 yr. Den has glass doors & transom.Mstr Bdrm has Bay window, Baths have ceramic tile floors. Montrose has tub and shower & dual sink. Front has side pavers and front door has new insert. Driveway faces south for quick melt in winter. Rear patio has extended pavers past concrete with wall and Malibu lights. Barbecue is built in and will stay. (Patio set can also stay.) Edgewater by Del Webb takes care of grass and snow maintenance. Gated community 24/7. Indoor and Outdoor pool and fitness center. Tennis and bocce courts. One person residing in home needs to be 55+.
Property Specifics
| Single Family | |
| — | |
| Ranch | |
| 2007 | |
| None | |
| MONTROSE | |
| No | |
| 0.15 |
| Kane | |
| Edgewater By Del Webb | |
| 218 / Monthly | |
| Insurance,Clubhouse,Exercise Facilities,Pool,Lawn Care,Snow Removal | |
| Public | |
| Public Sewer | |
| 10787548 | |
| 0629182019 |
Property History
| DATE: | EVENT: | PRICE: | SOURCE: |
|---|---|---|---|
| 10 Sep, 2020 | Sold | $279,900 | MRED MLS |
| 22 Jul, 2020 | Under contract | $279,900 | MRED MLS |
| 19 Jul, 2020 | Listed for sale | $279,900 | MRED MLS |
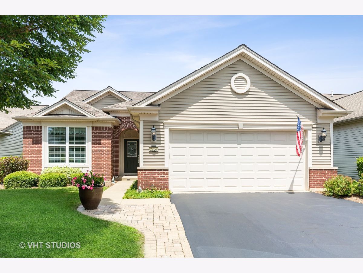
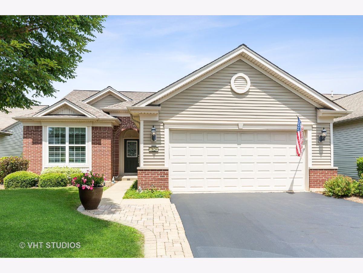
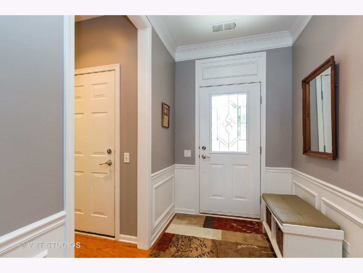
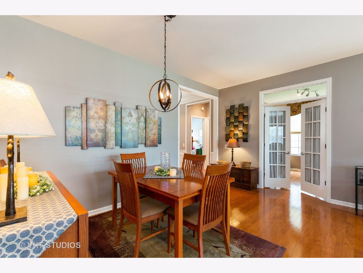
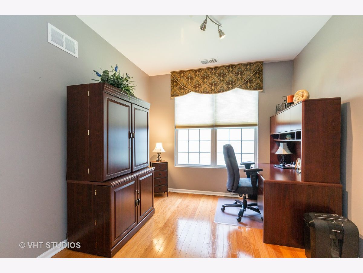
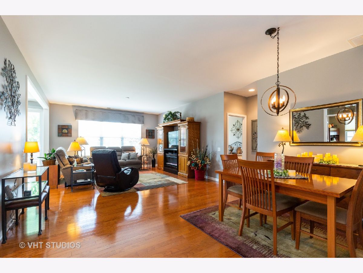
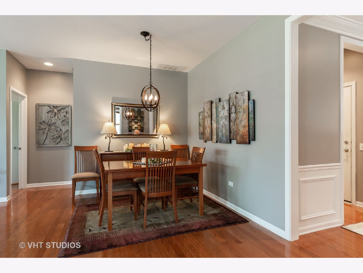
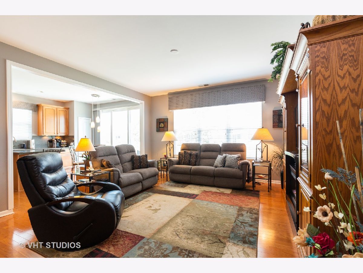
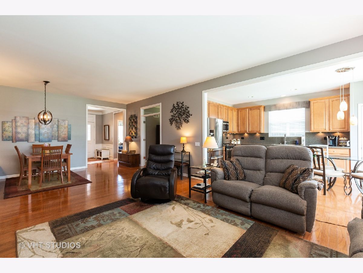
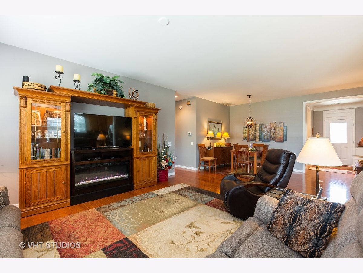
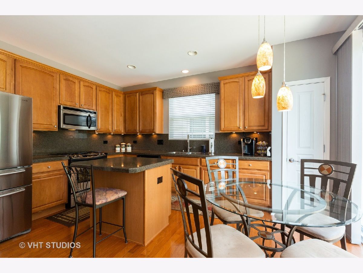
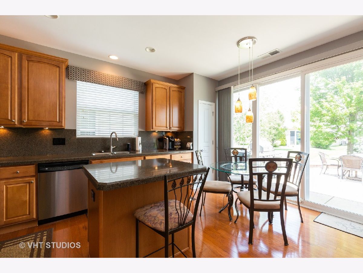
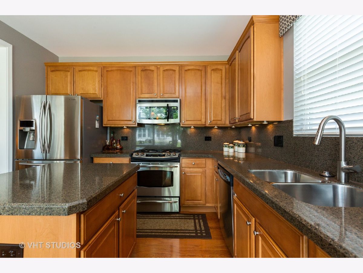
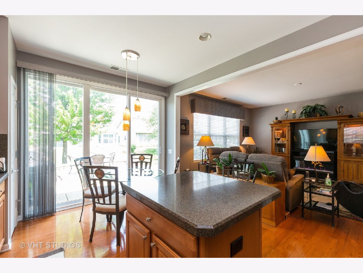
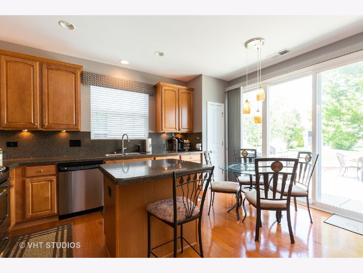
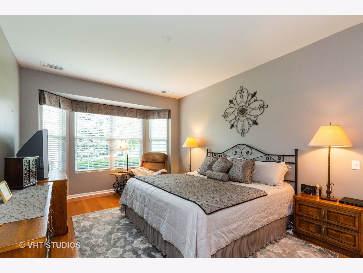
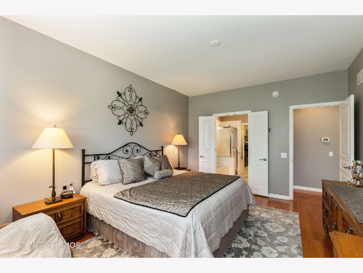
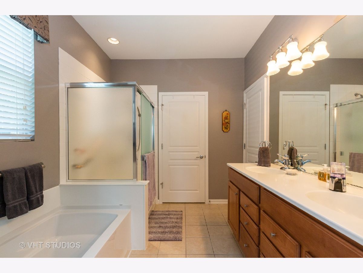
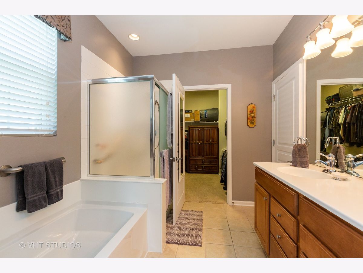
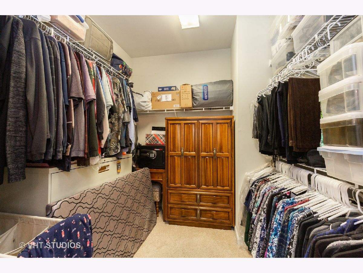
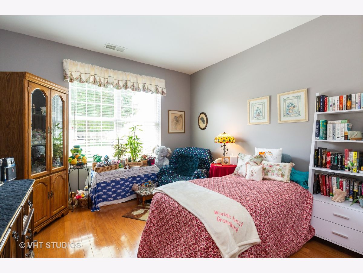
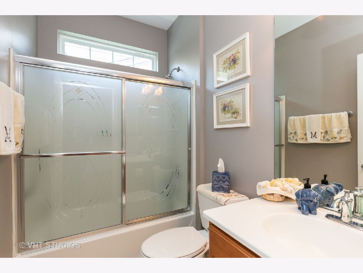
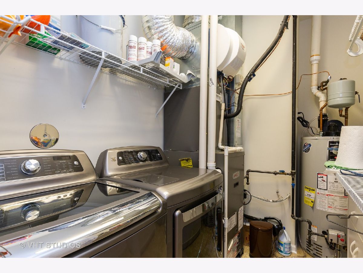
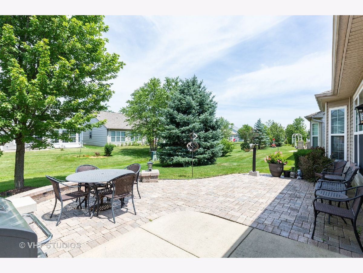
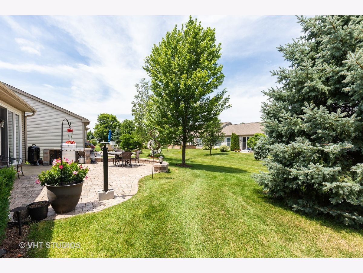
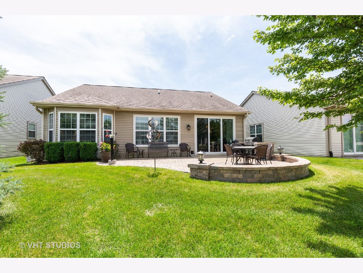
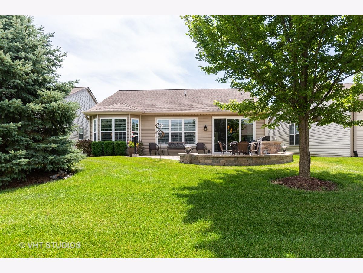
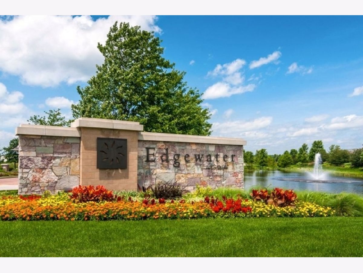
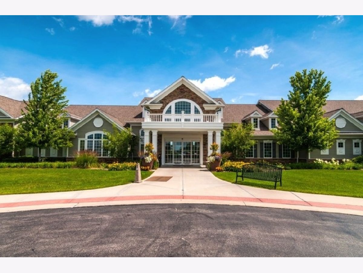
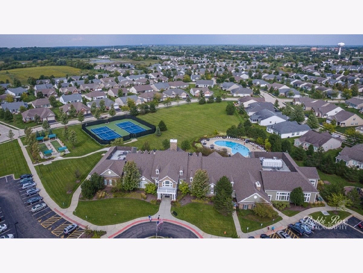
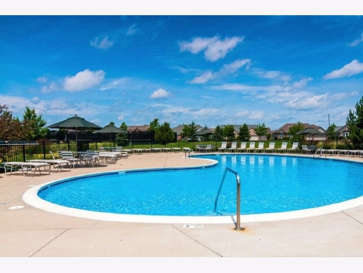
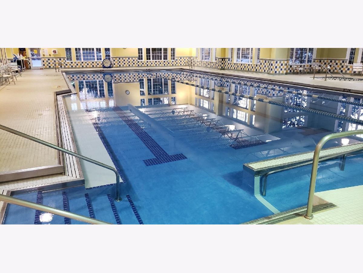
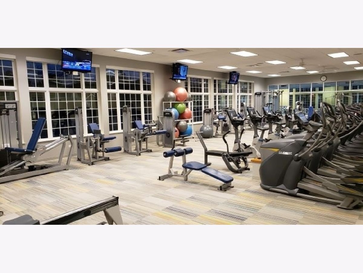
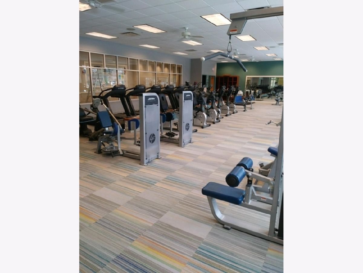
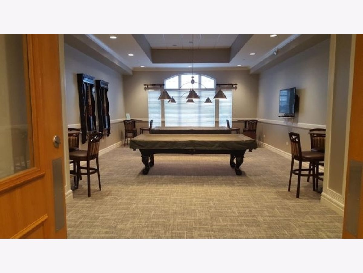
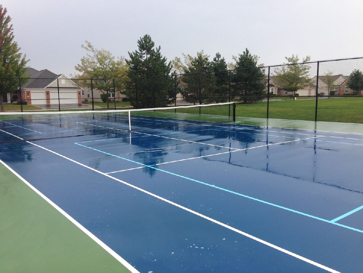
Room Specifics
Total Bedrooms: 2
Bedrooms Above Ground: 2
Bedrooms Below Ground: 0
Dimensions: —
Floor Type: Hardwood
Full Bathrooms: 2
Bathroom Amenities: Separate Shower,Double Sink
Bathroom in Basement: 0
Rooms: Den,Foyer
Basement Description: Slab,None
Other Specifics
| 2 | |
| — | |
| Asphalt | |
| Patio, Brick Paver Patio, Storms/Screens | |
| Landscaped | |
| 51 X 127 | |
| — | |
| Full | |
| Hardwood Floors, First Floor Bedroom, First Floor Laundry, First Floor Full Bath, Walk-In Closet(s) | |
| Range, Microwave, Dishwasher, High End Refrigerator, Washer, Dryer, Disposal, Stainless Steel Appliance(s) | |
| Not in DB | |
| Clubhouse, Pool, Tennis Court(s), Gated, Sidewalks, Other | |
| — | |
| — | |
| — |
Tax History
| Year | Property Taxes |
|---|---|
| 2020 | $6,116 |
Contact Agent
Nearby Similar Homes
Nearby Sold Comparables
Contact Agent
Listing Provided By
Baird & Warner







