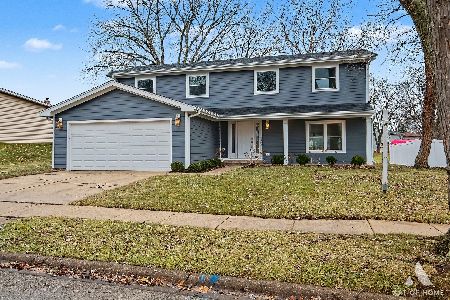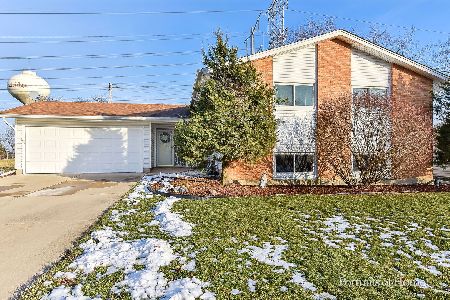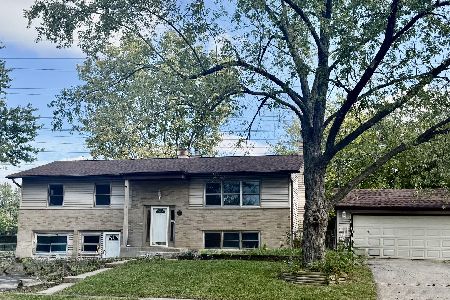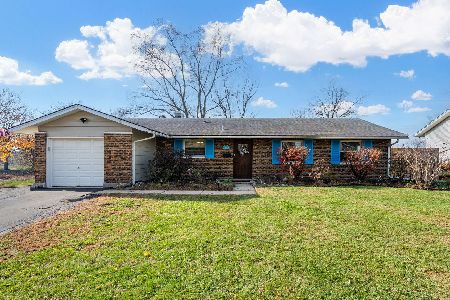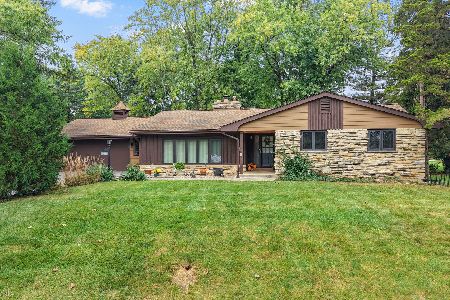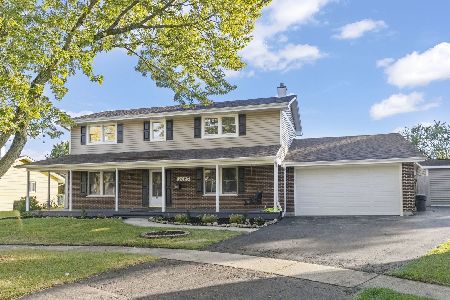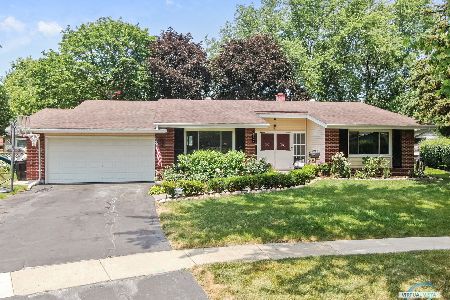2823 Cooper Court, Woodridge, Illinois 60517
$390,000
|
Sold
|
|
| Status: | Closed |
| Sqft: | 3,062 |
| Cost/Sqft: | $131 |
| Beds: | 4 |
| Baths: | 4 |
| Year Built: | 1968 |
| Property Taxes: | $8,881 |
| Days On Market: | 2816 |
| Lot Size: | 0,00 |
Description
Large 2 story 3062 sqft. The formals are spacious and neutral. The kitchen has hardwood flooring, a large center island with breakfast bar, a double oven, pantry and a pass through to the family room. The large family room/sunroom has a vaulted ceiling with 3 skylights, a wood burning fireplace and wall of windows. The first floor also offers a den or 5th bedroom. The master bedroom has plenty of closet space and a fully updated bath with custom cabinetry, and shower with tile surround and glass inlays. There are also three other generous sized bedrooms upstairs. There is hardwood under all carpet except 1st flr den. A finished basement has half bath and tons of storage. There is a workshop in back of the garage which could also be converted to a 4 car garage. The fenced backyard is perfect for entertaining and includes a deck, waterfall, grill area, storage shed and fire pit. Located on a friendly cul de sac, this home has been a blessing to the current residents & can be for you too!
Property Specifics
| Single Family | |
| — | |
| Colonial | |
| 1968 | |
| Partial | |
| — | |
| No | |
| — |
| Du Page | |
| Winston Hills | |
| 0 / Not Applicable | |
| None | |
| Lake Michigan | |
| Public Sewer | |
| 09944154 | |
| 0823411011 |
Nearby Schools
| NAME: | DISTRICT: | DISTANCE: | |
|---|---|---|---|
|
Grade School
Meadowview Elementary School |
68 | — | |
|
Middle School
Thomas Jefferson Junior High Sch |
68 | Not in DB | |
|
High School
North High School |
99 | Not in DB | |
Property History
| DATE: | EVENT: | PRICE: | SOURCE: |
|---|---|---|---|
| 1 Aug, 2018 | Sold | $390,000 | MRED MLS |
| 29 May, 2018 | Under contract | $400,000 | MRED MLS |
| 9 May, 2018 | Listed for sale | $400,000 | MRED MLS |
| 30 Dec, 2025 | Sold | $589,900 | MRED MLS |
| 14 Nov, 2025 | Under contract | $569,900 | MRED MLS |
| 7 Nov, 2025 | Listed for sale | $569,900 | MRED MLS |
Room Specifics
Total Bedrooms: 4
Bedrooms Above Ground: 4
Bedrooms Below Ground: 0
Dimensions: —
Floor Type: Carpet
Dimensions: —
Floor Type: Carpet
Dimensions: —
Floor Type: Carpet
Full Bathrooms: 4
Bathroom Amenities: —
Bathroom in Basement: 1
Rooms: Office,Recreation Room,Game Room,Workshop
Basement Description: Finished,Crawl
Other Specifics
| 2 | |
| — | |
| — | |
| Deck | |
| Cul-De-Sac,Fenced Yard | |
| 62X97X104X141 | |
| — | |
| Full | |
| Vaulted/Cathedral Ceilings, Skylight(s), Hardwood Floors | |
| Range, Microwave, Dishwasher, Refrigerator, Washer, Dryer, Disposal, Trash Compactor | |
| Not in DB | |
| Sidewalks, Street Lights, Street Paved | |
| — | |
| — | |
| Wood Burning |
Tax History
| Year | Property Taxes |
|---|---|
| 2018 | $8,881 |
| 2025 | $11,691 |
Contact Agent
Nearby Similar Homes
Nearby Sold Comparables
Contact Agent
Listing Provided By
Baird & Warner


