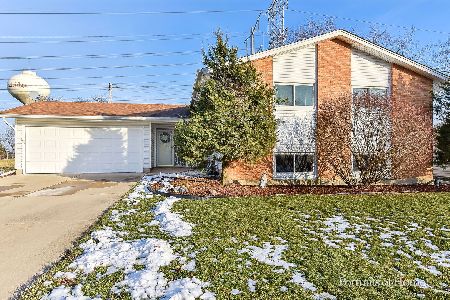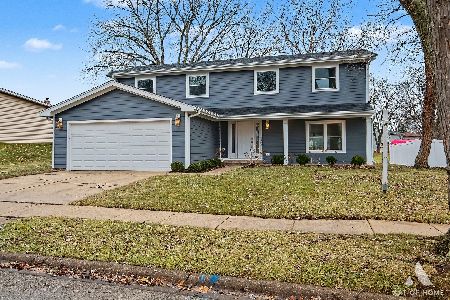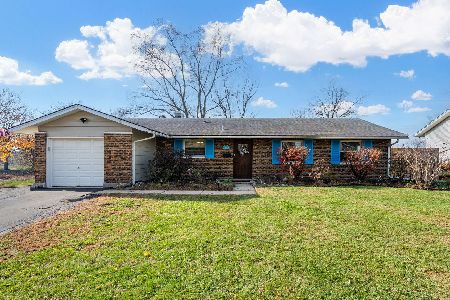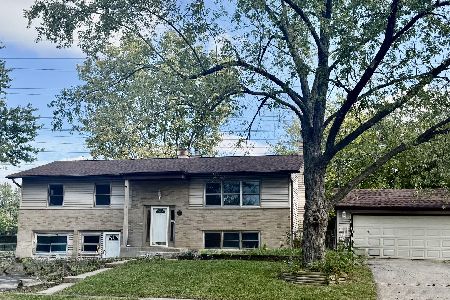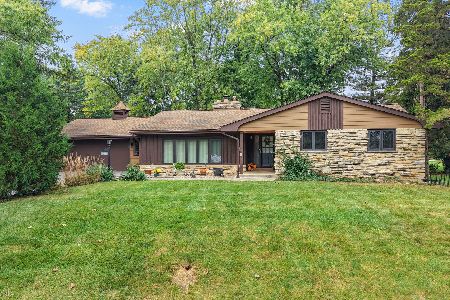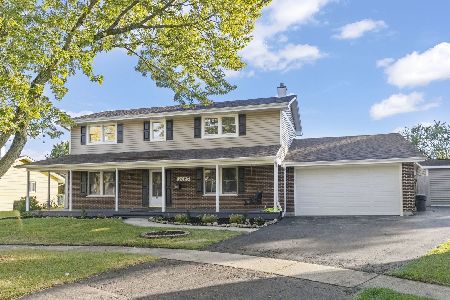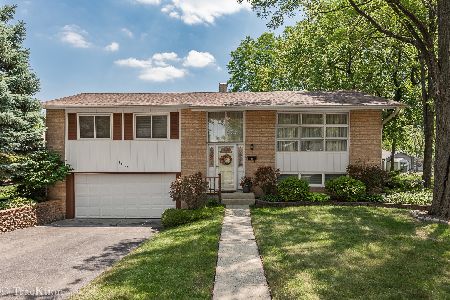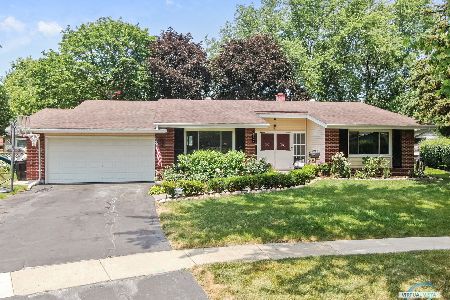2900 Grissom Court, Woodridge, Illinois 60517
$345,000
|
Sold
|
|
| Status: | Closed |
| Sqft: | 2,175 |
| Cost/Sqft: | $163 |
| Beds: | 5 |
| Baths: | 3 |
| Year Built: | 1968 |
| Property Taxes: | $7,537 |
| Days On Market: | 2949 |
| Lot Size: | 0,25 |
Description
Come home to Winston Hills! Completely re-imagined interior with modern, open-concept layout on a large lot in a quite private cul-de-sac location! Beautiful kitchen remodel with shaker-style cabinets, granite, stainless steel appliances, and beverage cooler. Hardwood floors in Kitchen, Living and Dining Room. Spacious main floor with large master bedroom with private bath, 2 additional bedrooms share hall bath. Lower level features 26X18 Family Room with fireplace, laundry with washer and dryer included, 2 additional bedrooms and full bath. News include: Roof, windows, doors, trim, garage door, appliances, flooring and more! Situated in an established neighborhood; close to parks, Meadowview Elementary, Downers Grove North HS, commuter bus to Metra (30 min to Union Station). Splash park nearby, great park district, bike trail is just 3 blocks away and hooks up with over 100 miles of trail in Illinois. Live, play, and grow in this wonderful community. Quick Close!
Property Specifics
| Single Family | |
| — | |
| Bi-Level | |
| 1968 | |
| Full,English | |
| — | |
| No | |
| 0.25 |
| Du Page | |
| — | |
| 0 / Not Applicable | |
| None | |
| Public | |
| Public Sewer | |
| 09822123 | |
| 0823411028 |
Nearby Schools
| NAME: | DISTRICT: | DISTANCE: | |
|---|---|---|---|
|
Grade School
Meadowview Elementary School |
68 | — | |
|
Middle School
Thomas Jefferson Junior High Sch |
68 | Not in DB | |
|
High School
North High School |
99 | Not in DB | |
Property History
| DATE: | EVENT: | PRICE: | SOURCE: |
|---|---|---|---|
| 31 Jan, 2018 | Sold | $345,000 | MRED MLS |
| 31 Dec, 2017 | Under contract | $355,000 | MRED MLS |
| 27 Dec, 2017 | Listed for sale | $355,000 | MRED MLS |
Room Specifics
Total Bedrooms: 5
Bedrooms Above Ground: 5
Bedrooms Below Ground: 0
Dimensions: —
Floor Type: Carpet
Dimensions: —
Floor Type: Carpet
Dimensions: —
Floor Type: Carpet
Dimensions: —
Floor Type: —
Full Bathrooms: 3
Bathroom Amenities: No Tub
Bathroom in Basement: 1
Rooms: Bedroom 5,Foyer
Basement Description: Finished
Other Specifics
| 2 | |
| Concrete Perimeter | |
| Asphalt | |
| Deck, Porch, Storms/Screens | |
| Cul-De-Sac | |
| 70X144X108X115 | |
| Pull Down Stair | |
| Full | |
| Hardwood Floors, In-Law Arrangement | |
| Range, Microwave, Dishwasher, Refrigerator, Washer, Dryer, Disposal, Stainless Steel Appliance(s), Wine Refrigerator | |
| Not in DB | |
| Sidewalks, Street Lights, Street Paved | |
| — | |
| — | |
| Gas Log, Gas Starter |
Tax History
| Year | Property Taxes |
|---|---|
| 2018 | $7,537 |
Contact Agent
Nearby Similar Homes
Nearby Sold Comparables
Contact Agent
Listing Provided By
Baird & Warner Real Estate


