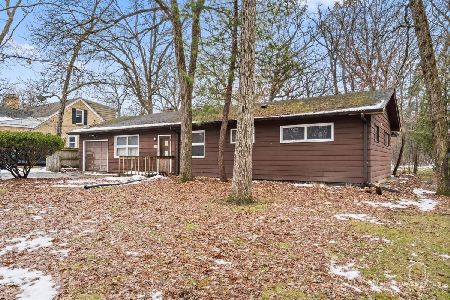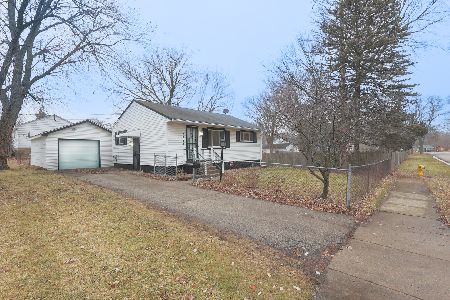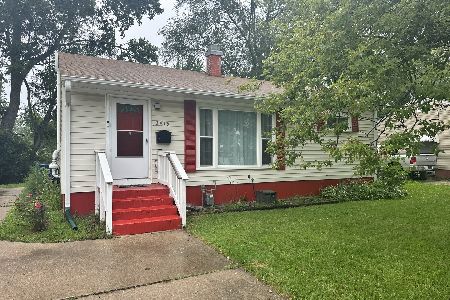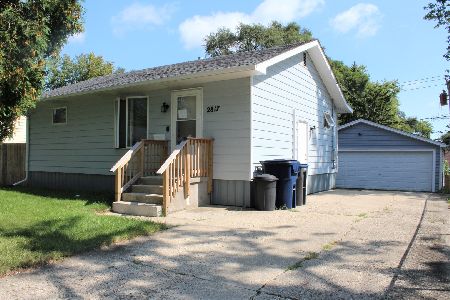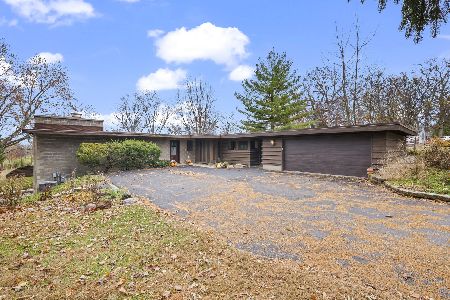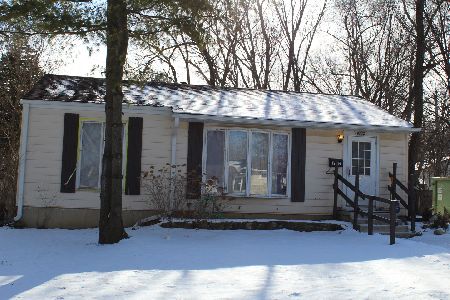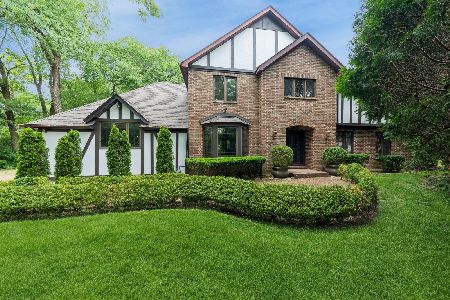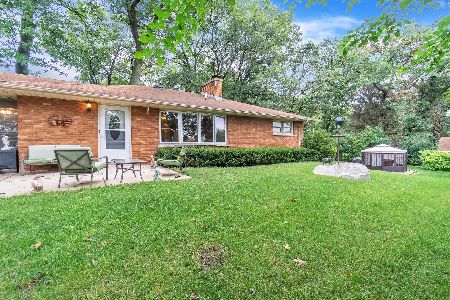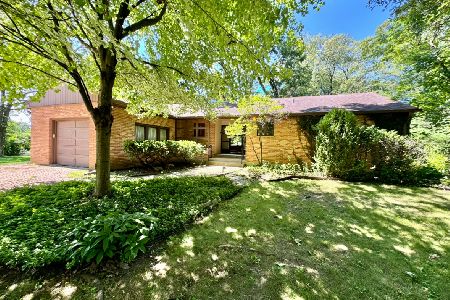2823 Forest Lane, Waukegan, Illinois 60087
$185,000
|
Sold
|
|
| Status: | Closed |
| Sqft: | 1,396 |
| Cost/Sqft: | $128 |
| Beds: | 3 |
| Baths: | 2 |
| Year Built: | 1947 |
| Property Taxes: | $4,894 |
| Days On Market: | 1769 |
| Lot Size: | 0,34 |
Description
Great Home located on a Large wooded lot and dead end street! 3 bedroom, 2 bath Cape Cod in Bonnie Brook Subdivision! Large living room with hardwood floors. Updated eat-in kitchen. 2 bedrooms & 1 full bath on the 1st floor. 3rd bedroom plus bonus room in 2nd level. 3rd bedroom could be master bedroom with a walk in closet. Partially finished basement with family room & 2nd full bathroom along with bonus storage room. Rear covered patio. Creek runs thru back yard. Attached 1-car garage. Near Bonnie Brook Golf Course.
Property Specifics
| Single Family | |
| — | |
| — | |
| 1947 | |
| Full | |
| — | |
| No | |
| 0.34 |
| Lake | |
| — | |
| 0 / Not Applicable | |
| None | |
| Lake Michigan,Public | |
| Public Sewer | |
| 11030032 | |
| 08053060510000 |
Property History
| DATE: | EVENT: | PRICE: | SOURCE: |
|---|---|---|---|
| 13 May, 2021 | Sold | $185,000 | MRED MLS |
| 27 Mar, 2021 | Under contract | $178,900 | MRED MLS |
| 23 Mar, 2021 | Listed for sale | $178,900 | MRED MLS |
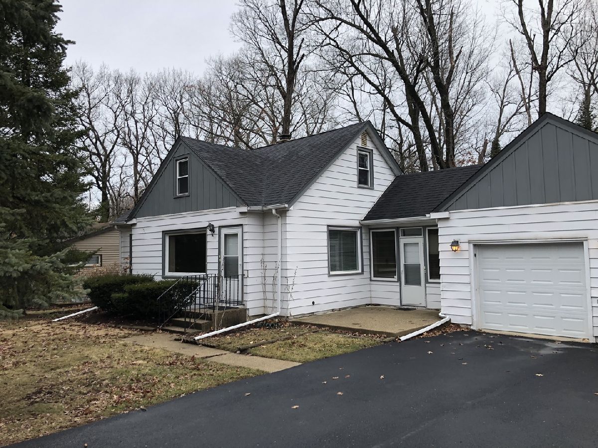
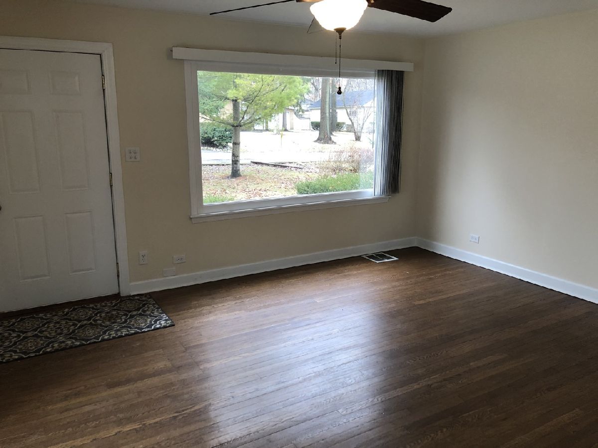
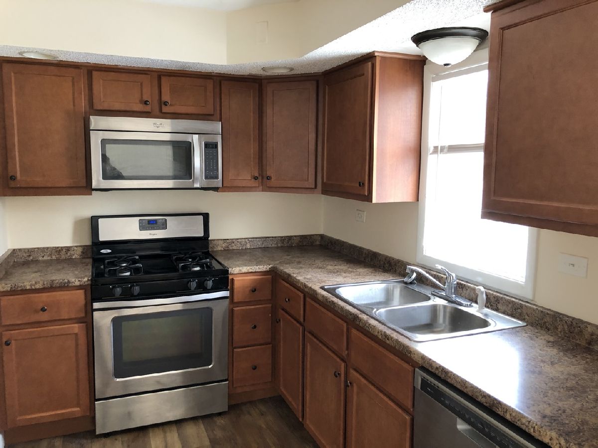
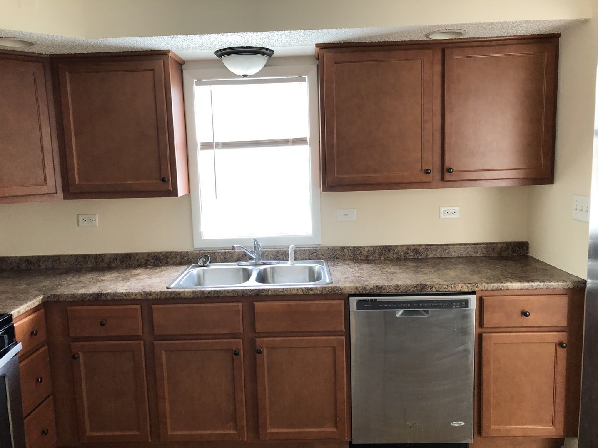
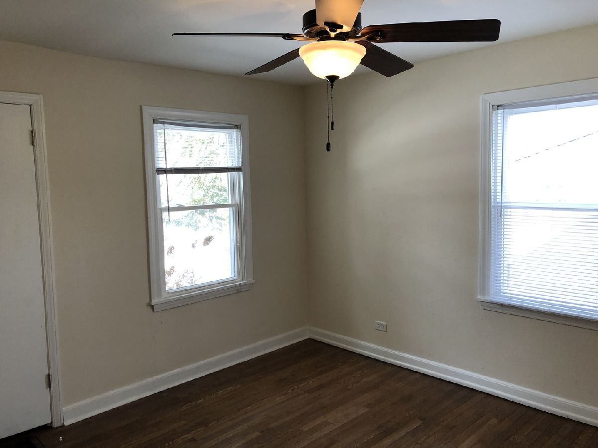
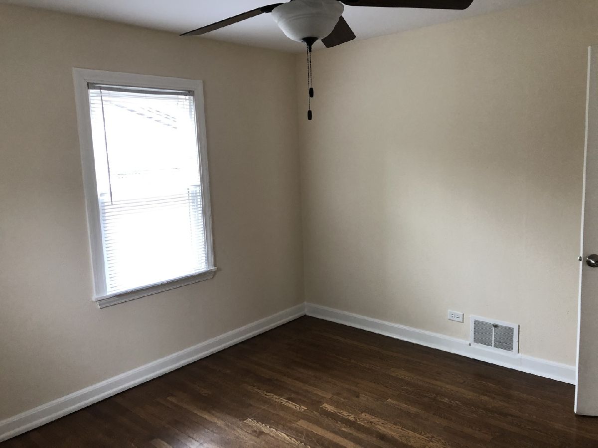
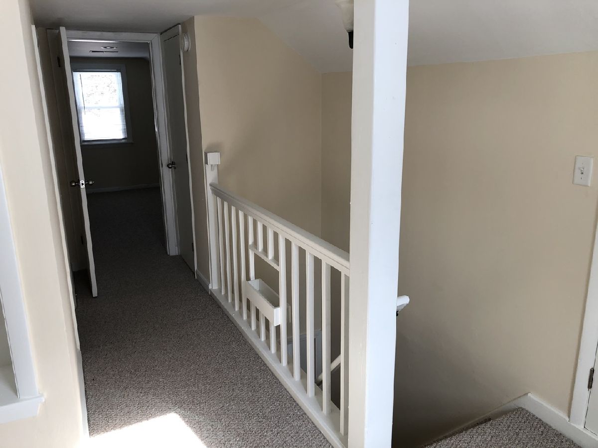
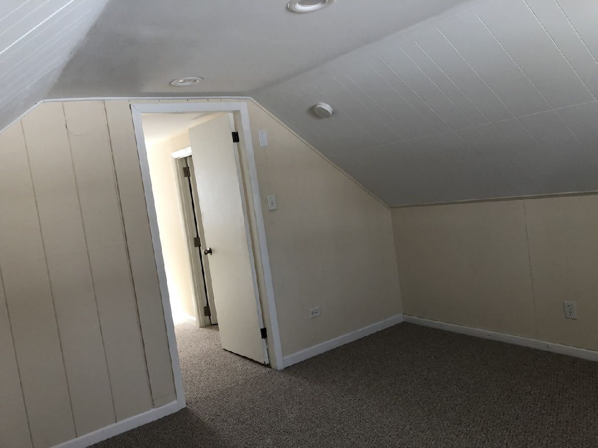

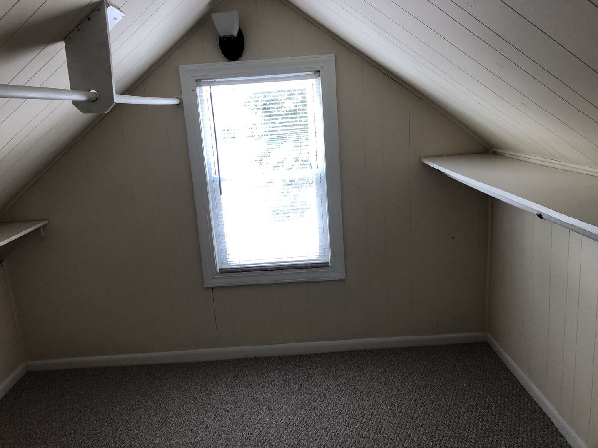
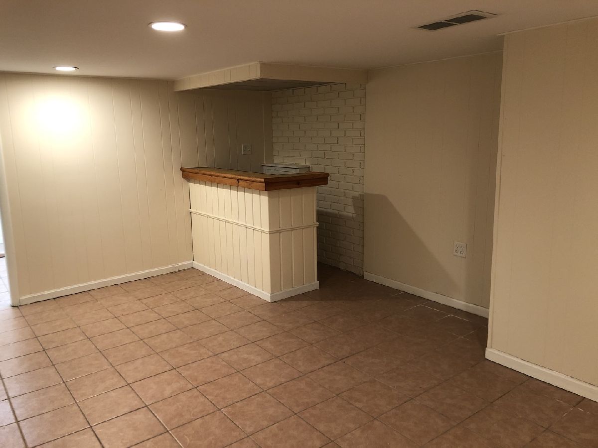
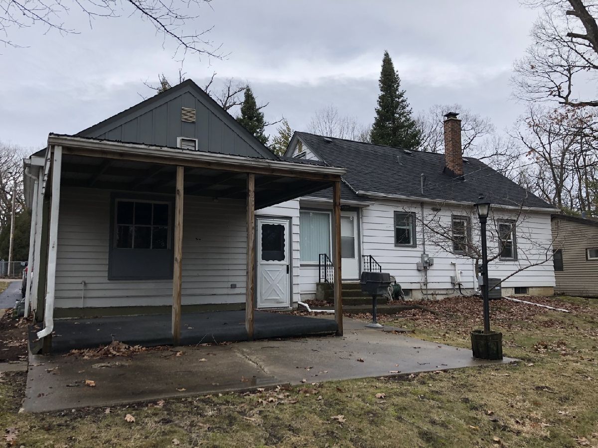
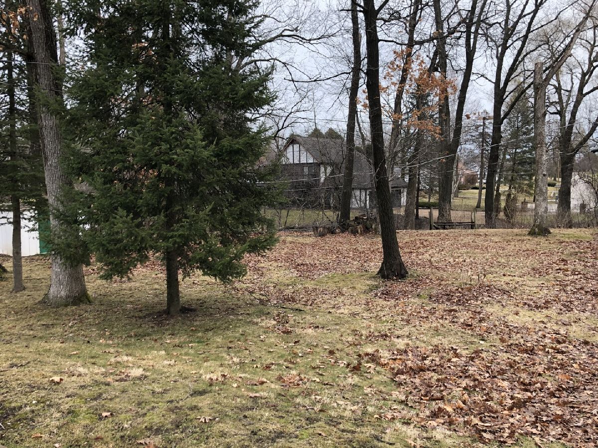
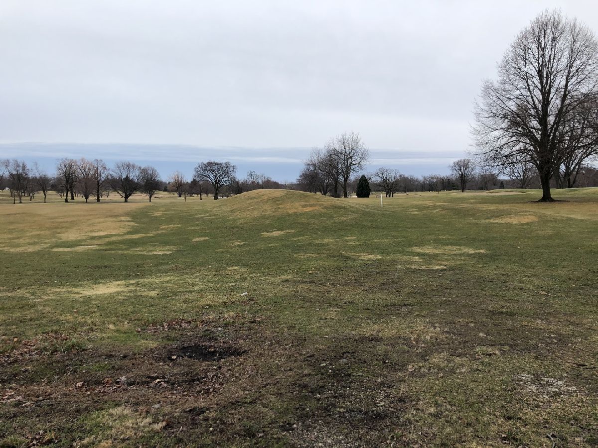
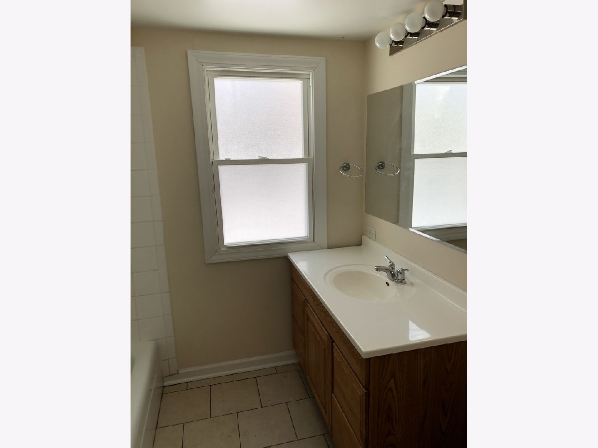
Room Specifics
Total Bedrooms: 3
Bedrooms Above Ground: 3
Bedrooms Below Ground: 0
Dimensions: —
Floor Type: Hardwood
Dimensions: —
Floor Type: Carpet
Full Bathrooms: 2
Bathroom Amenities: —
Bathroom in Basement: 1
Rooms: Enclosed Porch,Loft,Walk In Closet,Storage
Basement Description: Partially Finished
Other Specifics
| 1 | |
| — | |
| Asphalt | |
| Patio | |
| Wooded | |
| 15002 | |
| — | |
| None | |
| Hardwood Floors, First Floor Bedroom, First Floor Full Bath, Walk-In Closet(s), Some Wood Floors | |
| Range, Dishwasher, Refrigerator | |
| Not in DB | |
| Street Lights, Street Paved | |
| — | |
| — | |
| — |
Tax History
| Year | Property Taxes |
|---|---|
| 2021 | $4,894 |
Contact Agent
Nearby Similar Homes
Nearby Sold Comparables
Contact Agent
Listing Provided By
10 West Real Estate Group

