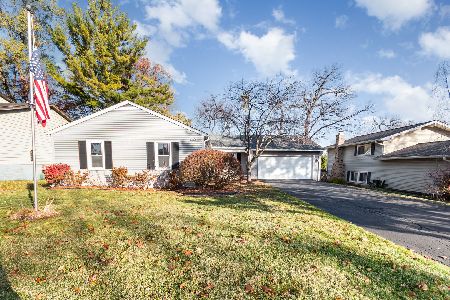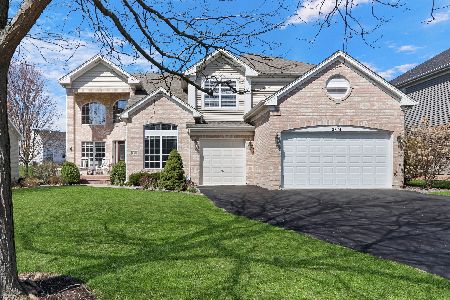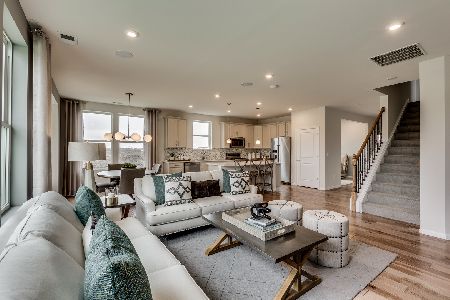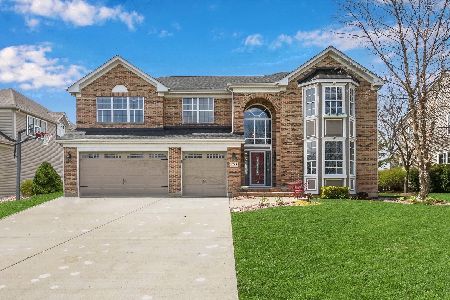2823 Glenarye Drive, Lindenhurst, Illinois 60046
$400,000
|
Sold
|
|
| Status: | Closed |
| Sqft: | 3,600 |
| Cost/Sqft: | $114 |
| Beds: | 5 |
| Baths: | 3 |
| Year Built: | 2018 |
| Property Taxes: | $2,540 |
| Days On Market: | 2545 |
| Lot Size: | 0,22 |
Description
New from the foundation up!!!!! This home has soaring vaulted ceilings, Brazilian Chestnut hardwood floors, a huge master bedroom suite with a walk in closet and a custom designed bathroom with a 2 person shower,, plush carpeting, 2 story foyer and so much more! The gourmet kitchen was custom designed by the owners of Cabinet Creations Plus and has so many options we had to add a list under additional information. Upgraded stainless steel appliances are included. Enter this home from your 3 car garage and walk into a full mud room with large closet. 2 furnaces (one up and one down) with separate thermostats, partially finished basement, a second floor utility room with washer and dryer, and the list goes on. Beautiful view of open space from your yard, family room, and kitchen. This home is for the most discriminate of Buyers! Easy to show. Please note-All room sizes are approximate
Property Specifics
| Single Family | |
| — | |
| — | |
| 2018 | |
| Partial | |
| — | |
| No | |
| 0.22 |
| Lake | |
| — | |
| 0 / Not Applicable | |
| None | |
| Public | |
| Public Sewer | |
| 10268840 | |
| 06012020570000 |
Property History
| DATE: | EVENT: | PRICE: | SOURCE: |
|---|---|---|---|
| 14 Oct, 2016 | Sold | $30,000 | MRED MLS |
| 27 Sep, 2016 | Under contract | $30,000 | MRED MLS |
| 25 Aug, 2016 | Listed for sale | $30,000 | MRED MLS |
| 21 Dec, 2016 | Sold | $52,500 | MRED MLS |
| 16 Nov, 2016 | Under contract | $52,500 | MRED MLS |
| 16 Nov, 2016 | Listed for sale | $52,500 | MRED MLS |
| 25 Mar, 2019 | Sold | $400,000 | MRED MLS |
| 14 Feb, 2019 | Under contract | $409,900 | MRED MLS |
| 10 Feb, 2019 | Listed for sale | $409,900 | MRED MLS |
Room Specifics
Total Bedrooms: 5
Bedrooms Above Ground: 5
Bedrooms Below Ground: 0
Dimensions: —
Floor Type: —
Dimensions: —
Floor Type: —
Dimensions: —
Floor Type: —
Dimensions: —
Floor Type: —
Full Bathrooms: 3
Bathroom Amenities: —
Bathroom in Basement: 0
Rooms: Bedroom 5,Mud Room
Basement Description: Unfinished
Other Specifics
| 3 | |
| — | |
| — | |
| — | |
| Landscaped | |
| 50X130 APP | |
| — | |
| Full | |
| — | |
| Range, Microwave, Dishwasher, Refrigerator | |
| Not in DB | |
| — | |
| — | |
| — | |
| Gas Log |
Tax History
| Year | Property Taxes |
|---|---|
| 2016 | $16,033 |
| 2016 | $2,973 |
| 2019 | $2,540 |
Contact Agent
Nearby Similar Homes
Nearby Sold Comparables
Contact Agent
Listing Provided By
Woodland Realty










