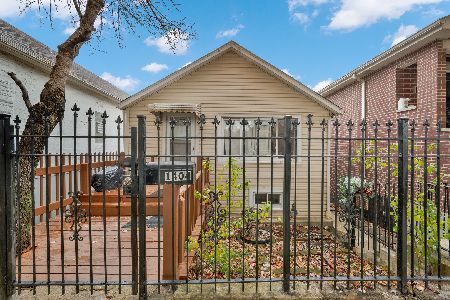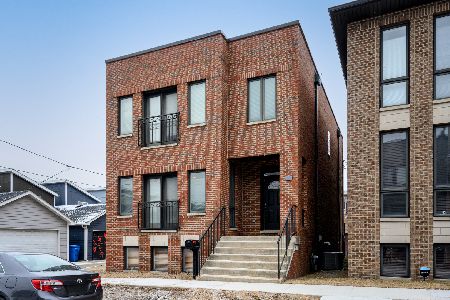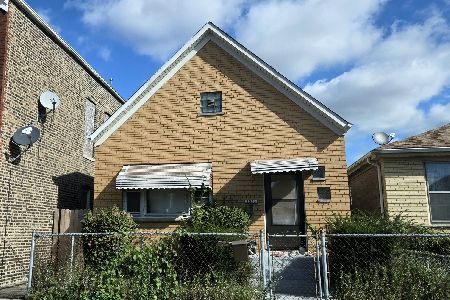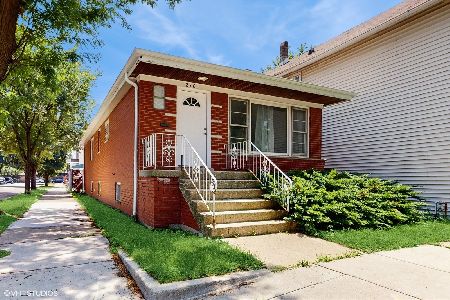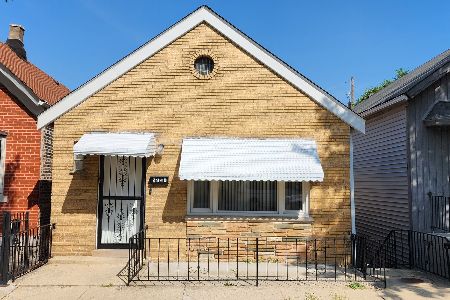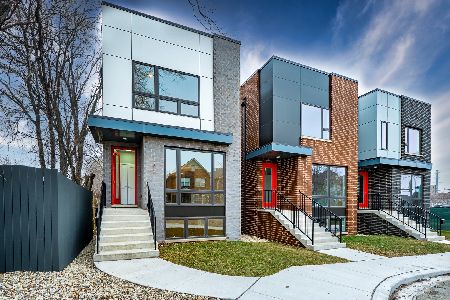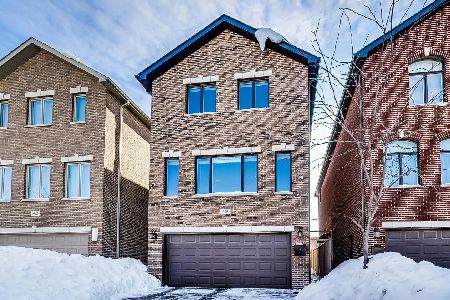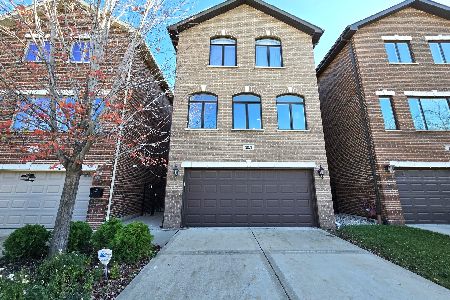2823 Grove Street, Bridgeport, Chicago, Illinois 60608
$409,900
|
Sold
|
|
| Status: | Closed |
| Sqft: | 2,400 |
| Cost/Sqft: | $167 |
| Beds: | 3 |
| Baths: | 3 |
| Year Built: | 2013 |
| Property Taxes: | $968 |
| Days On Market: | 4153 |
| Lot Size: | 0,00 |
Description
Last 6 homes in Phase III of Riverbend Estates of Bridgeport! Conveniently located off of Archer & Lock St. Unique design w/Attached 2-car garage. 13' ceiling in kitchen & dining room. Upscale finishes: custom cabinetry, granite counters, SS Bosch appliances, Jeld-Wen windows, Kohler fixtures, high efficiency HVAC. 2nd floor W/D. End of 2014 delivery! Model available to view. Optional finished basement additional $.
Property Specifics
| Single Family | |
| — | |
| — | |
| 2013 | |
| Partial | |
| — | |
| No | |
| — |
| Cook | |
| — | |
| 0 / Not Applicable | |
| None | |
| Lake Michigan | |
| Public Sewer | |
| 08694043 | |
| 17293100590000 |
Property History
| DATE: | EVENT: | PRICE: | SOURCE: |
|---|---|---|---|
| 29 May, 2015 | Sold | $409,900 | MRED MLS |
| 6 Aug, 2014 | Under contract | $399,900 | MRED MLS |
| 6 Aug, 2014 | Listed for sale | $399,900 | MRED MLS |
Room Specifics
Total Bedrooms: 3
Bedrooms Above Ground: 3
Bedrooms Below Ground: 0
Dimensions: —
Floor Type: Carpet
Dimensions: —
Floor Type: Carpet
Full Bathrooms: 3
Bathroom Amenities: Double Sink
Bathroom in Basement: 0
Rooms: Deck
Basement Description: Unfinished
Other Specifics
| 2 | |
| Concrete Perimeter | |
| Concrete | |
| Deck | |
| — | |
| 26 X 95 | |
| — | |
| Full | |
| Hardwood Floors, Second Floor Laundry | |
| Range, Microwave, Dishwasher, Refrigerator | |
| Not in DB | |
| Sidewalks, Street Lights | |
| — | |
| — | |
| — |
Tax History
| Year | Property Taxes |
|---|---|
| 2015 | $968 |
Contact Agent
Nearby Similar Homes
Nearby Sold Comparables
Contact Agent
Listing Provided By
Jameson Sotheby's Intl Realty

