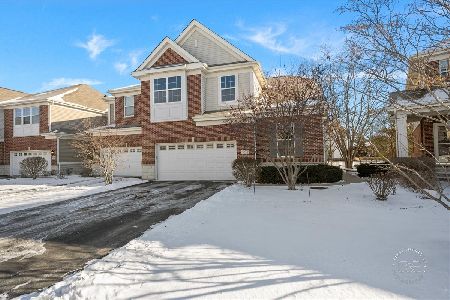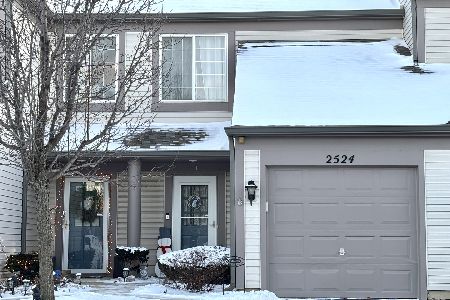2823 Henley Lane, Naperville, Illinois 60540
$450,000
|
Sold
|
|
| Status: | Closed |
| Sqft: | 1,943 |
| Cost/Sqft: | $234 |
| Beds: | 3 |
| Baths: | 3 |
| Year Built: | 2014 |
| Property Taxes: | $7,865 |
| Days On Market: | 652 |
| Lot Size: | 0,00 |
Description
Stunning 3BR END UNIT in Mayfair! This east-facing beauty is freshly painted and completely turnkey. Gorgeous Living Room with large bay window and incredible feature wall give the main level a warm, custom feel. Beautiful gourmet kitchen with granite countertops, 42-inch cabinetry, stainless steel appliances, upgraded backsplash, and TWO pantries! Lovely island with seating, PLUS ample room for table and chairs. Balcony with composite decking off kitchen offers the perfect place to grill or just relax. Hand-scraped hardwood floors on main level and beautiful new light fixtures throughout make this home even more special! Luxurious primary bedroom suite offers bay window with beautiful courtyard views, upgraded shower/countertop, and large closet. Two bedrooms with additional full bath (also with upgraded tile & countertop) and a fantastic laundry room with storage complete the upstairs. Lower level offers a great flex room space; office, workout room, whatever you like! Attached 2 car garage and crawl space closet add to the functionality of this terrific home! Humidifier added in 2017. Best location in Naperville; just blocks from great shopping, restaurants, Cowlishaw Elementary School, and the Springbrook Prairie Path!
Property Specifics
| Condos/Townhomes | |
| 3 | |
| — | |
| 2014 | |
| — | |
| — | |
| No | |
| — |
| — | |
| Mayfair | |
| 321 / Monthly | |
| — | |
| — | |
| — | |
| 12060345 | |
| 0727101066 |
Nearby Schools
| NAME: | DISTRICT: | DISTANCE: | |
|---|---|---|---|
|
Grade School
Cowlishaw Elementary School |
204 | — | |
|
Middle School
Still Middle School |
204 | Not in DB | |
|
High School
Metea Valley High School |
204 | Not in DB | |
Property History
| DATE: | EVENT: | PRICE: | SOURCE: |
|---|---|---|---|
| 3 Jul, 2024 | Sold | $450,000 | MRED MLS |
| 9 Jun, 2024 | Under contract | $455,000 | MRED MLS |
| — | Last price change | $465,000 | MRED MLS |
| 19 May, 2024 | Listed for sale | $470,000 | MRED MLS |
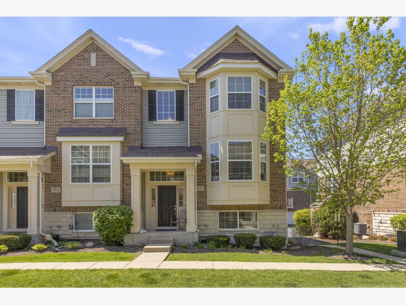
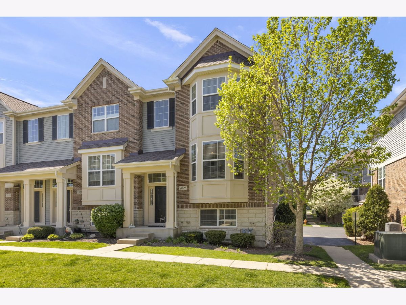
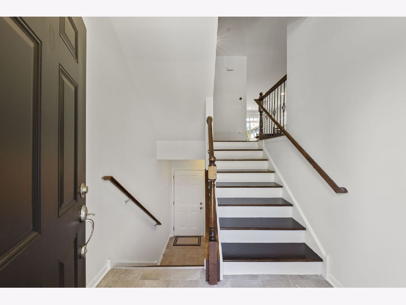
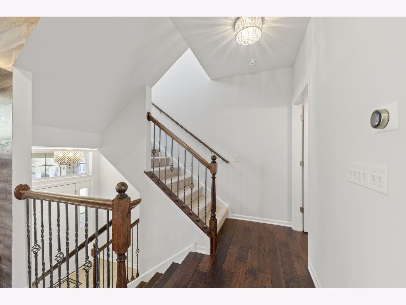
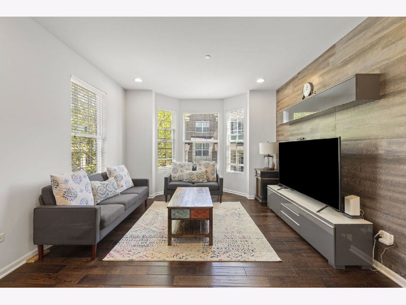
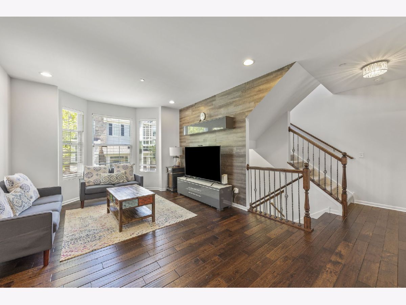
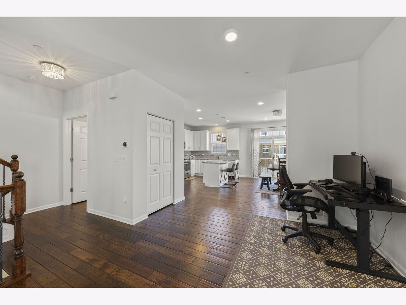
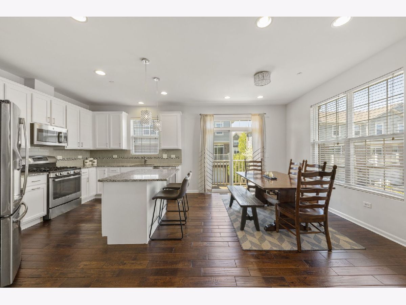
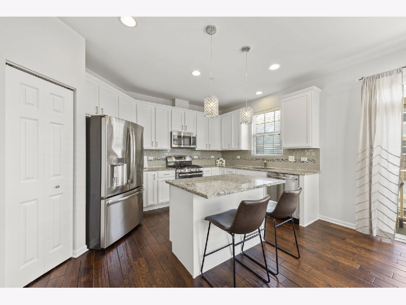
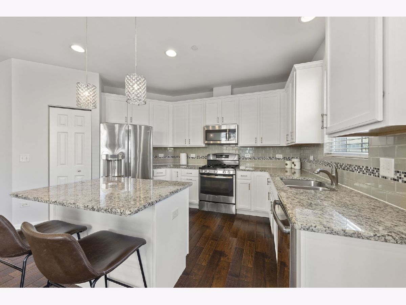
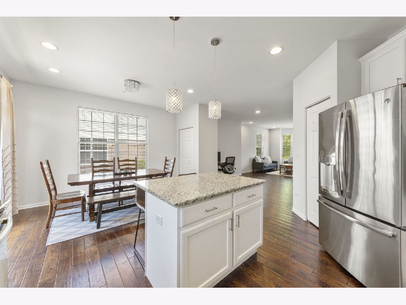
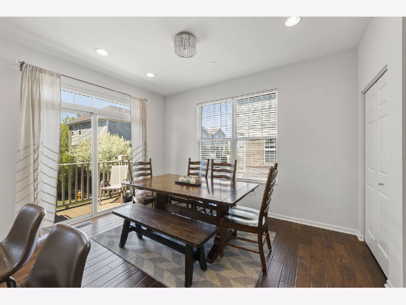
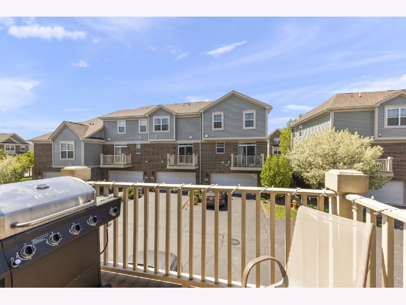
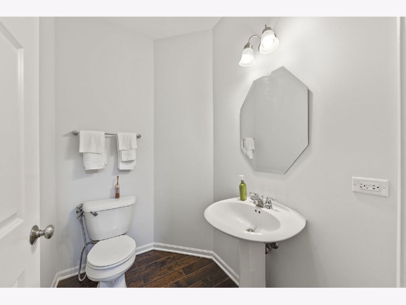
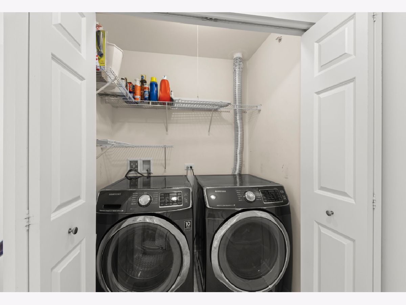
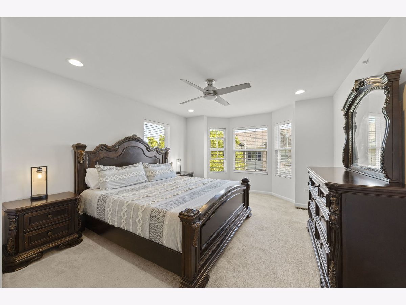
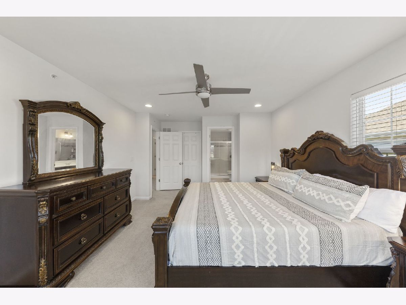
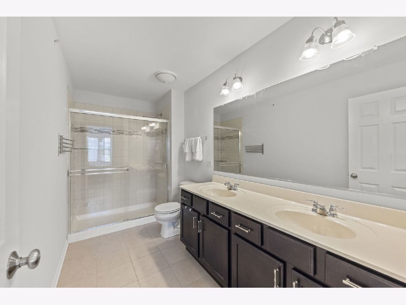
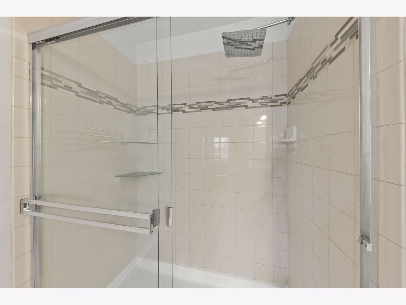
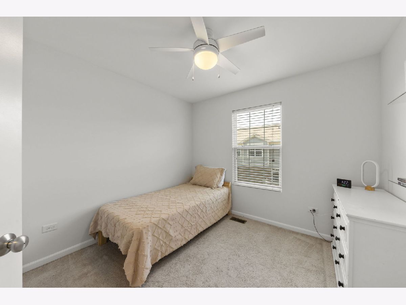
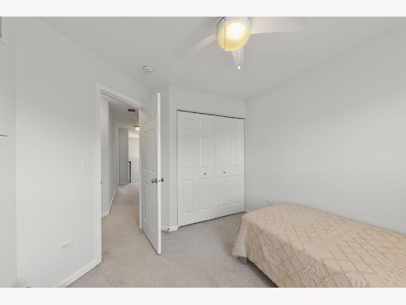
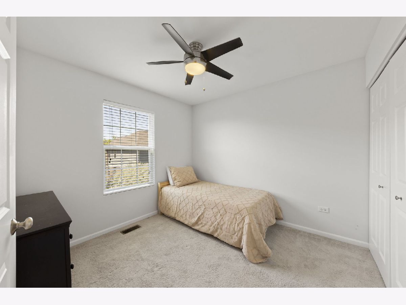
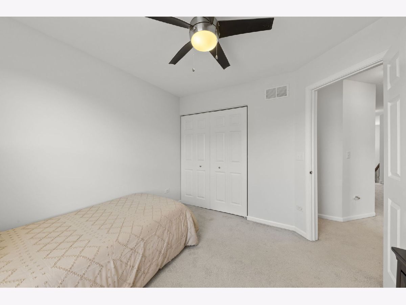
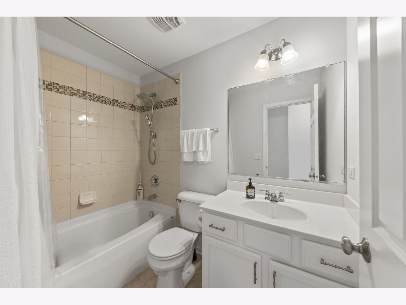
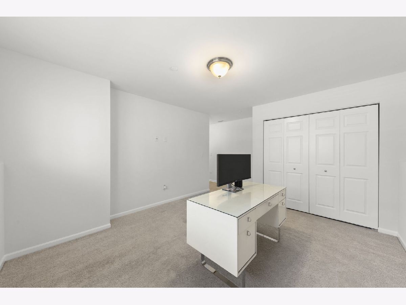
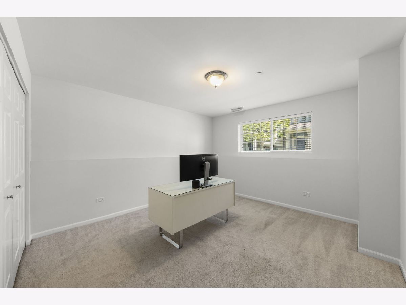
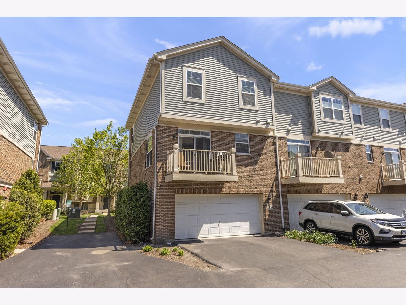
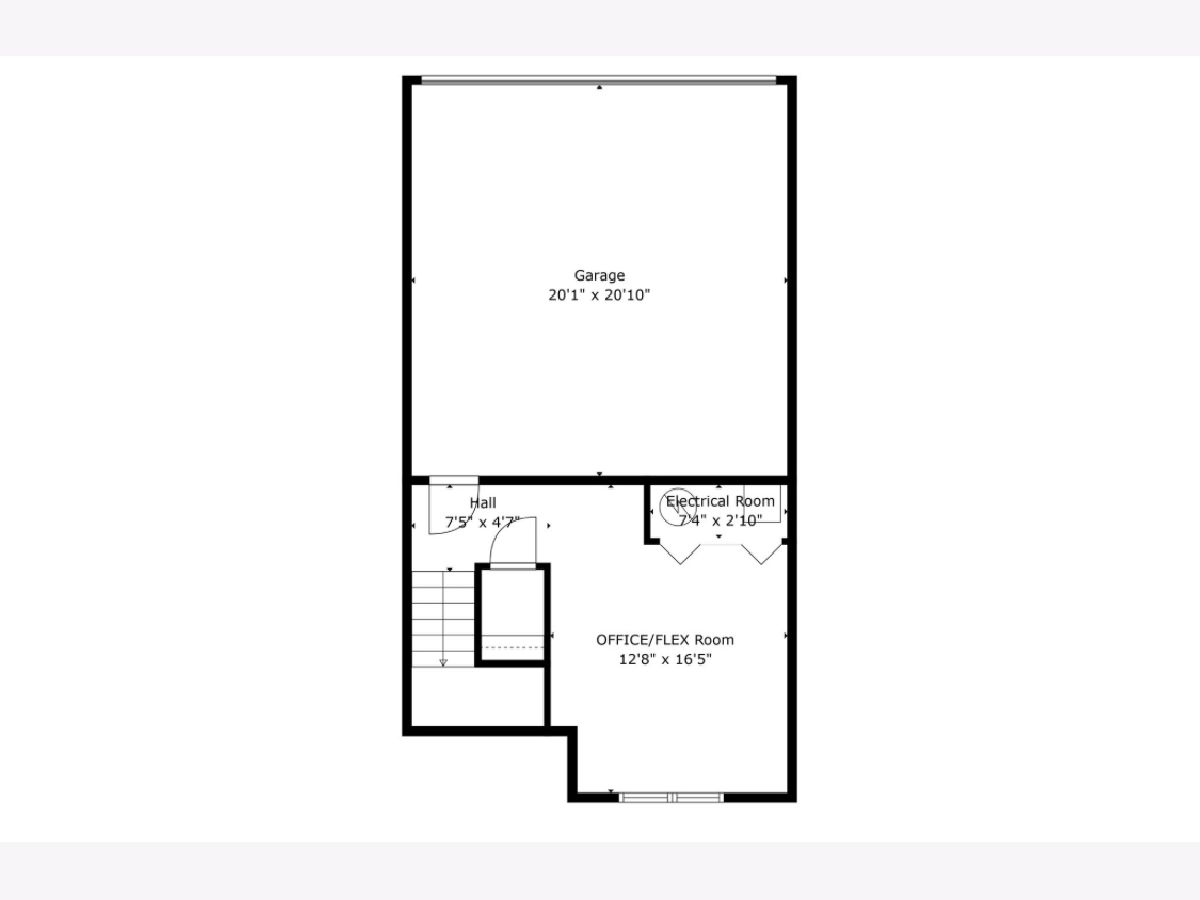
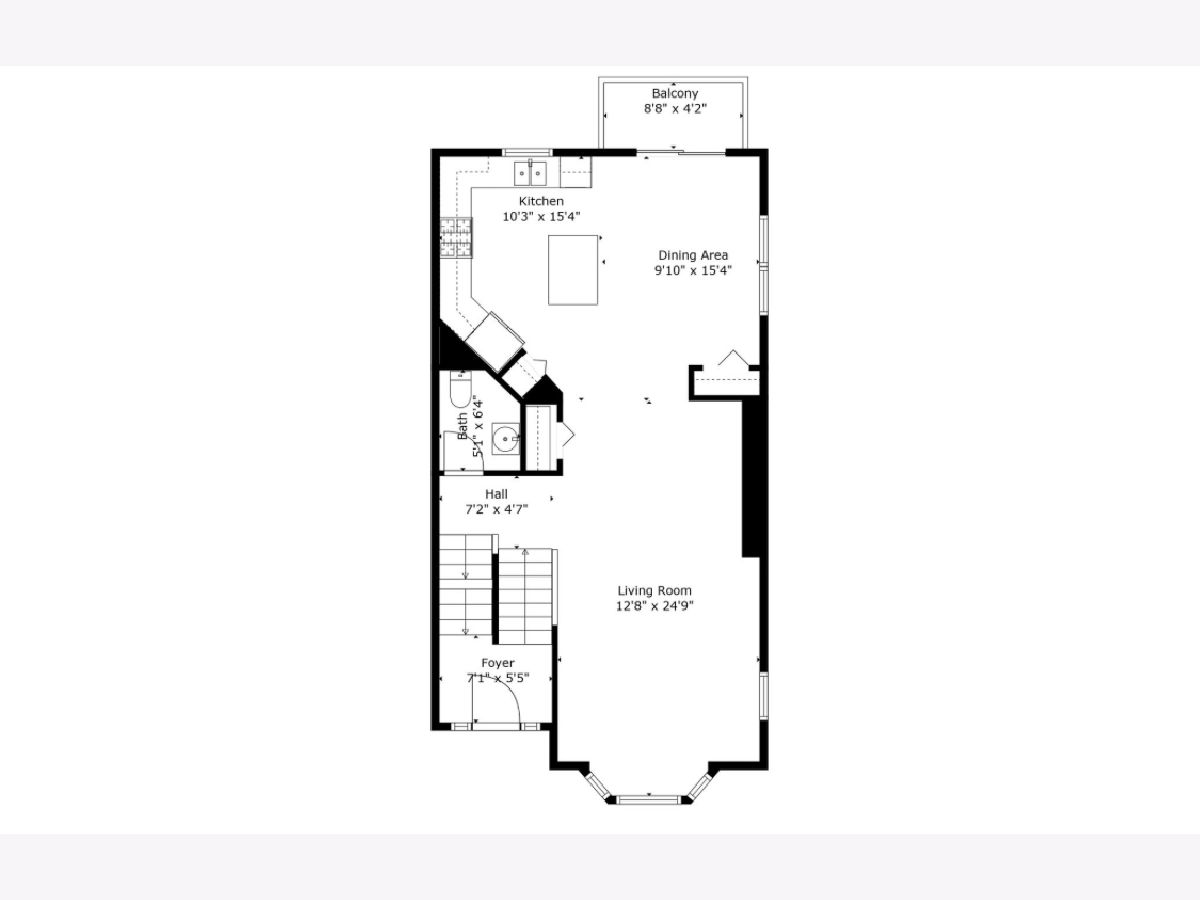
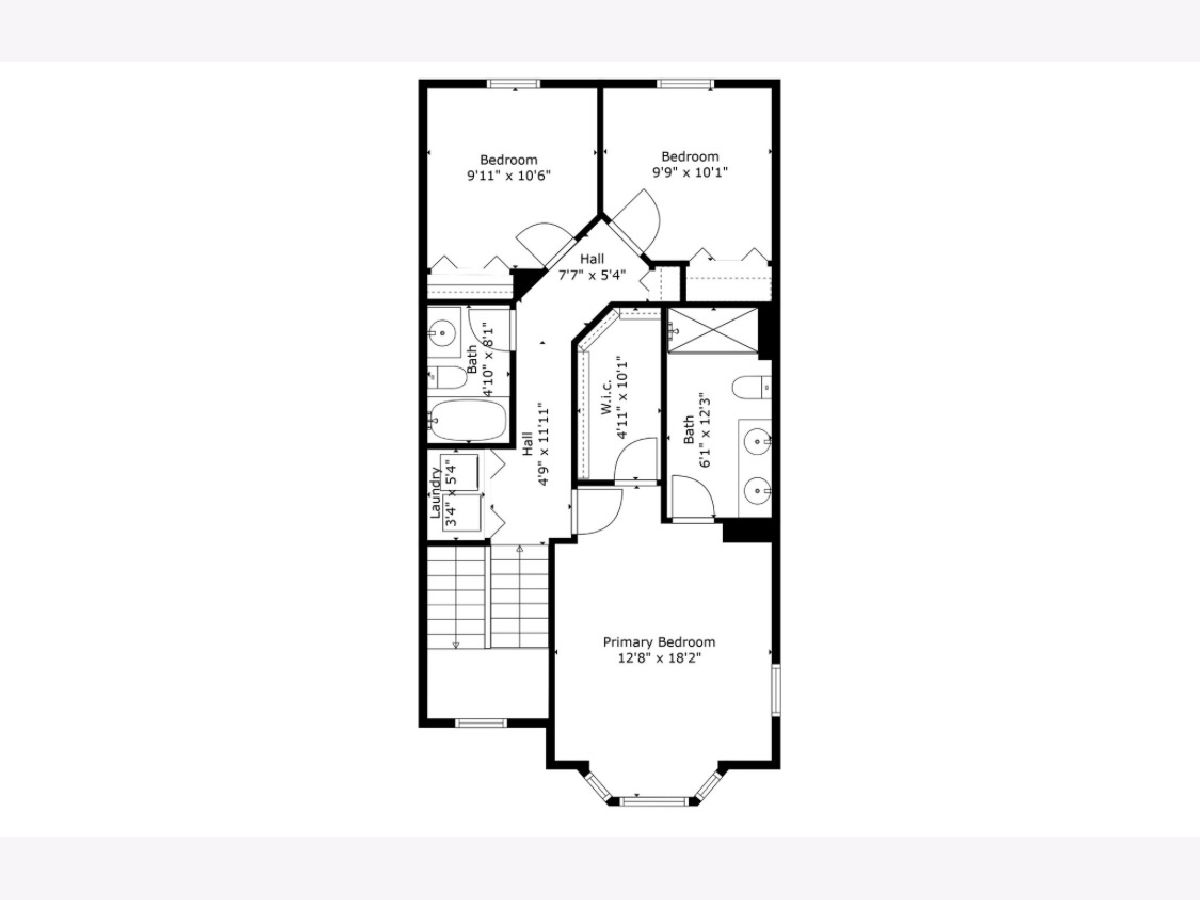
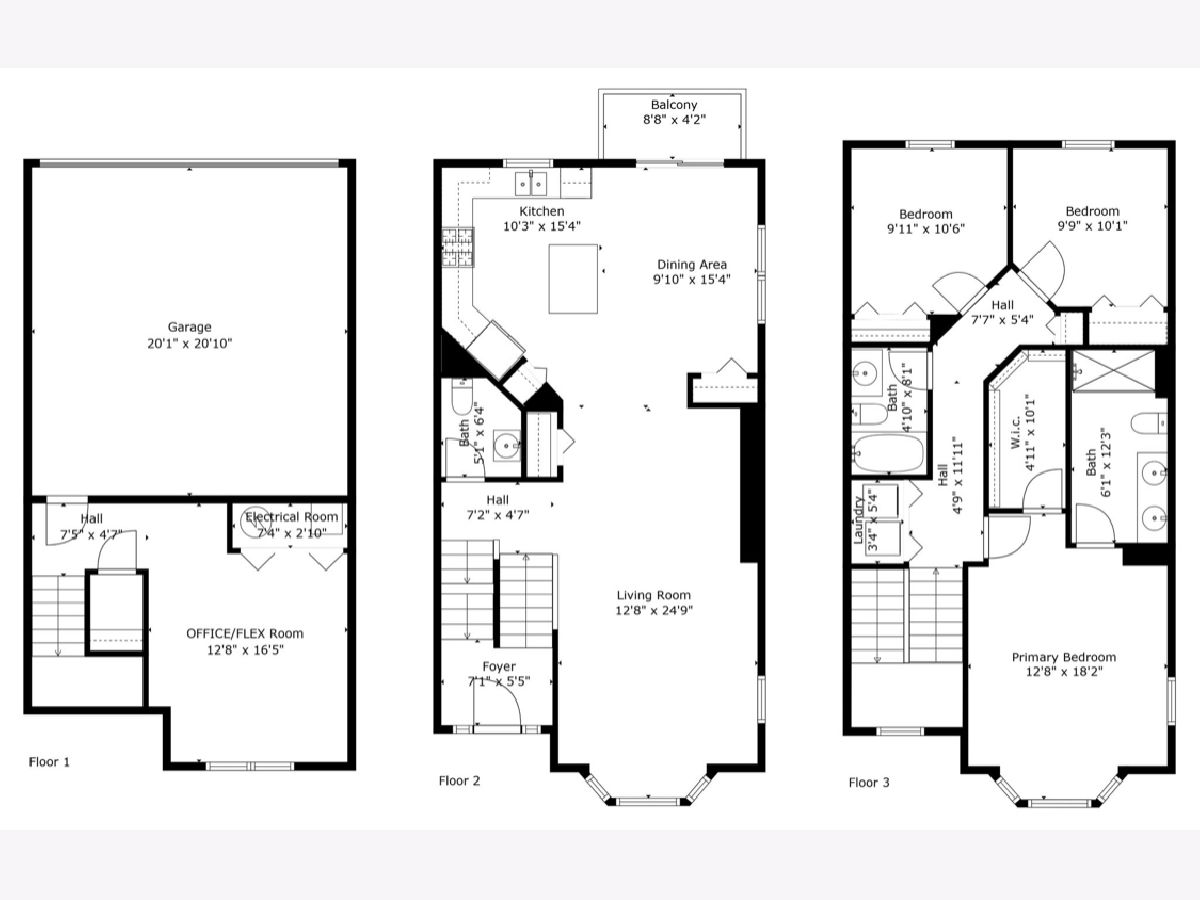
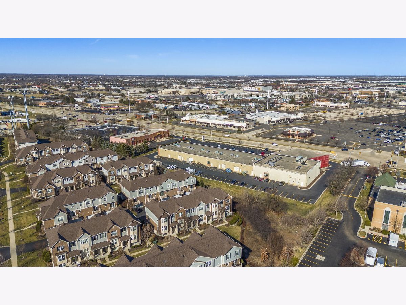
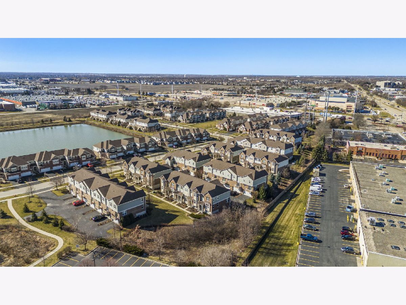
Room Specifics
Total Bedrooms: 3
Bedrooms Above Ground: 3
Bedrooms Below Ground: 0
Dimensions: —
Floor Type: —
Dimensions: —
Floor Type: —
Full Bathrooms: 3
Bathroom Amenities: —
Bathroom in Basement: 0
Rooms: —
Basement Description: None
Other Specifics
| 2 | |
| — | |
| — | |
| — | |
| — | |
| 24X54 | |
| — | |
| — | |
| — | |
| — | |
| Not in DB | |
| — | |
| — | |
| — | |
| — |
Tax History
| Year | Property Taxes |
|---|---|
| 2024 | $7,865 |
Contact Agent
Nearby Similar Homes
Nearby Sold Comparables
Contact Agent
Listing Provided By
john greene, Realtor

