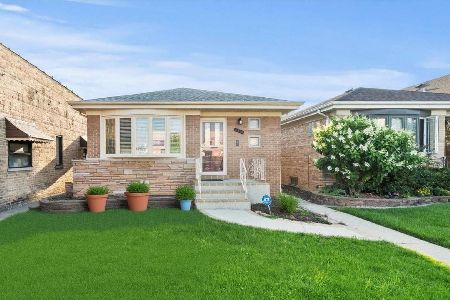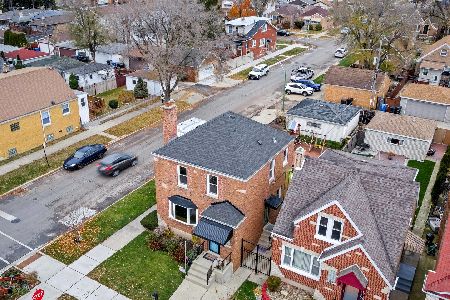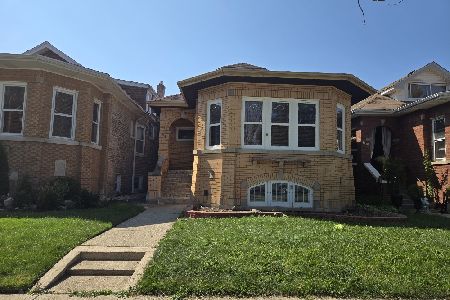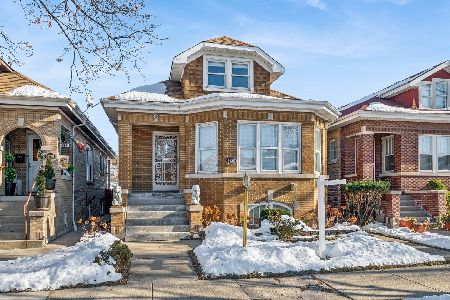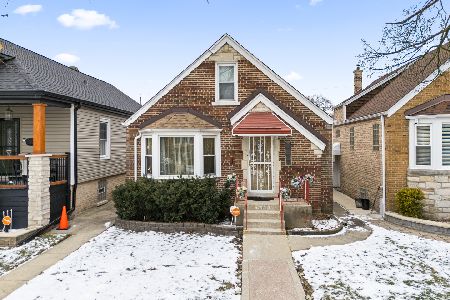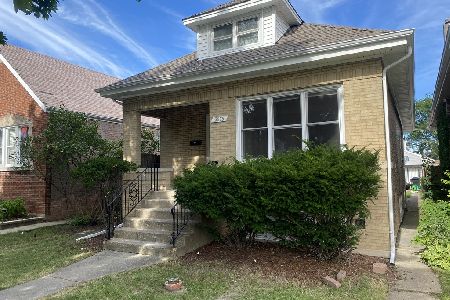2823 Natchez Avenue, Belmont Cragin, Chicago, Illinois 60634
$350,000
|
Sold
|
|
| Status: | Closed |
| Sqft: | 1,448 |
| Cost/Sqft: | $238 |
| Beds: | 3 |
| Baths: | 2 |
| Year Built: | 1929 |
| Property Taxes: | $3,527 |
| Days On Market: | 1813 |
| Lot Size: | 0,00 |
Description
Welcome home to this beautiful Chicago bungalow in Montclare Gardens that was lovingly cared for by previous long term owners! Move right into this updated 2 story home with 3 bedrooms, 2 baths, office/den, finished basement, utility room for additional storage, rear deck, yard with fruit trees and heated 2 car garage! Updates include new concrete front steps, new windows, freshly painted and refinished hardwood floors. Main level features oversized long large room, separate dining room that can be converted to 4th bedroom, full bath, office overlooking backyard, all new kitchen with contemporary cabinets, granite counters, stainless steel appliances and breakfast room off kitchen with wood fireplace. Upper level with 3 bedrooms, walk in closet, full bath and 2 additional dormers that can be converted to walk in closets, play rooms, etc. Lower level with finished rec room, large utility room off laundry room that provides additional storage. Enjoy outdoor living with rear deck off kitchen, lush backyard with quince, peach and cherry trees with room for a garden or dog run. Home is ideally located steps from Brickyard Mall, Target, Lowe's, Home Depot, Jewel, fitness club, Riis Park and so much more! Seller will provide 1 year Home Warranty. Will not last, bring offers!
Property Specifics
| Single Family | |
| — | |
| Bungalow | |
| 1929 | |
| Full | |
| — | |
| No | |
| — |
| Cook | |
| Montclare Gardens | |
| — / Not Applicable | |
| None | |
| Lake Michigan,Public | |
| Public Sewer | |
| 10983473 | |
| 13302300110000 |
Property History
| DATE: | EVENT: | PRICE: | SOURCE: |
|---|---|---|---|
| 14 Jun, 2021 | Sold | $350,000 | MRED MLS |
| 22 Apr, 2021 | Under contract | $344,900 | MRED MLS |
| — | Last price change | $354,900 | MRED MLS |
| 30 Jan, 2021 | Listed for sale | $354,900 | MRED MLS |
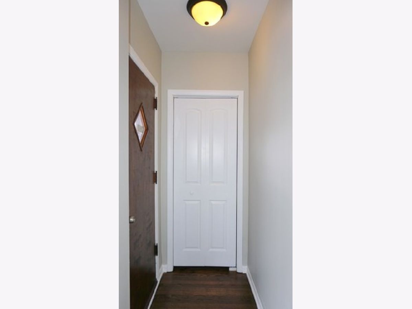
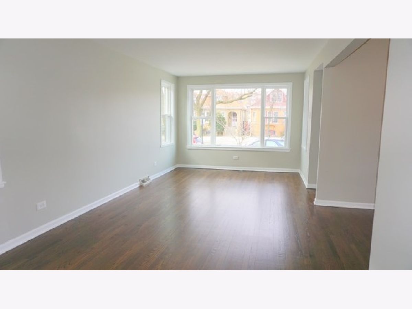
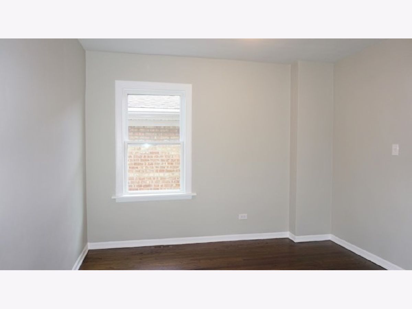
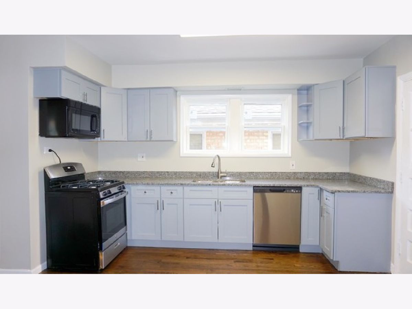
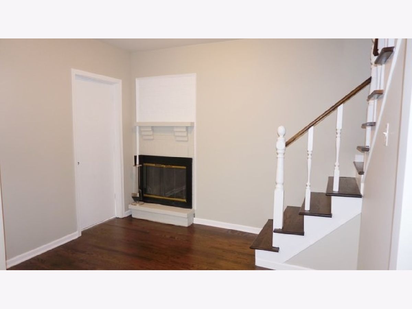
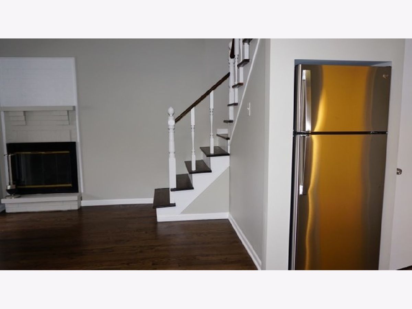
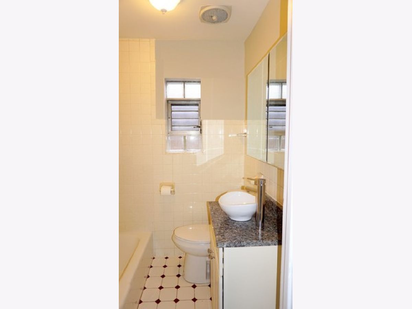
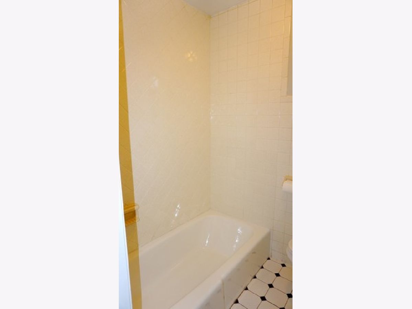
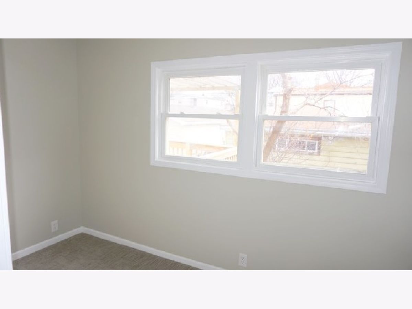
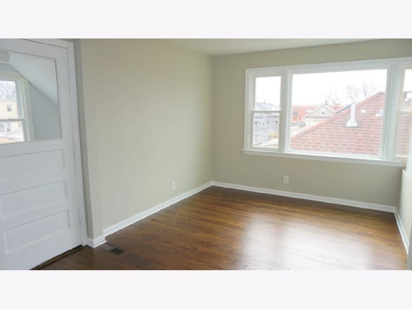
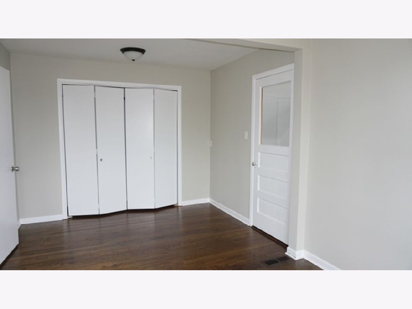
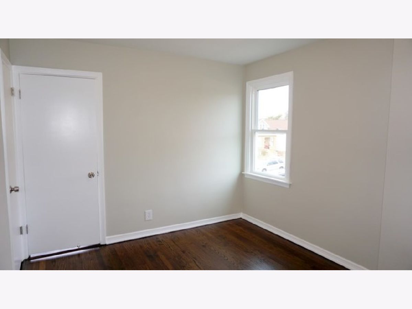
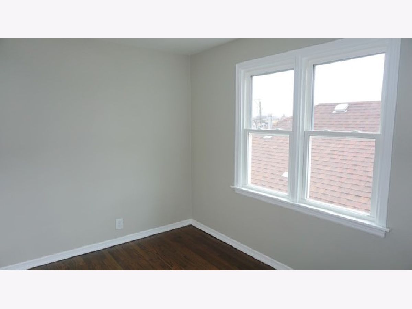
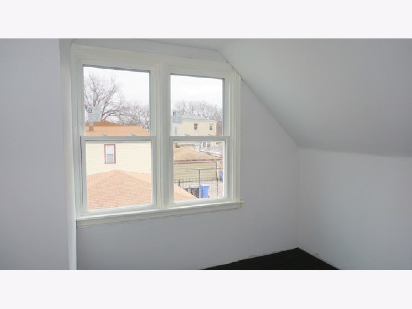
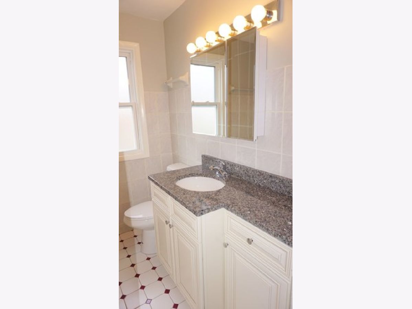
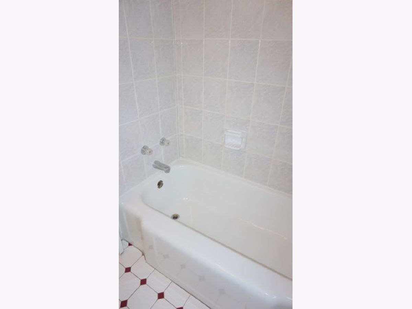
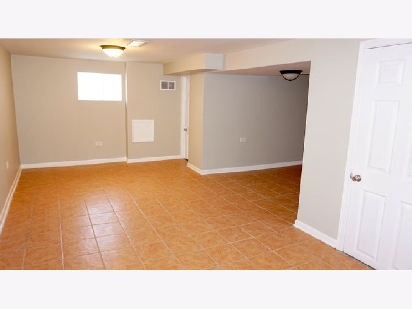
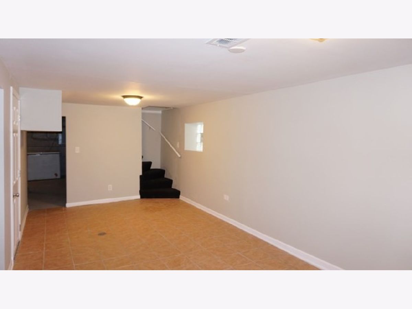
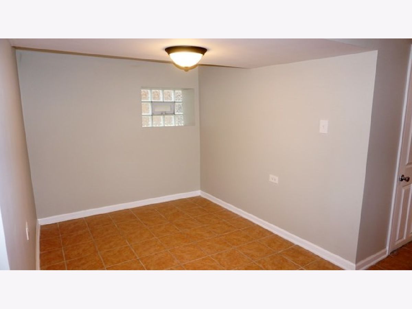
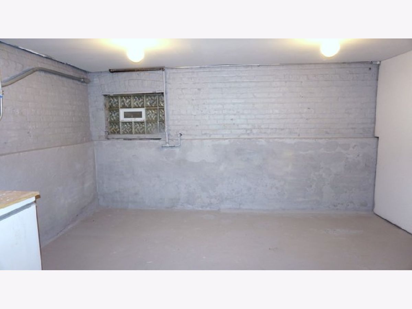
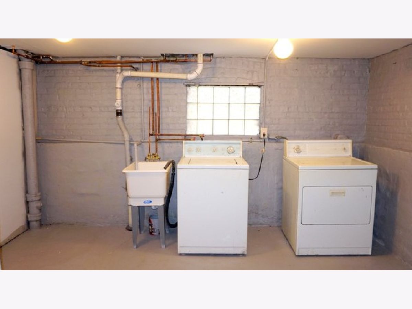
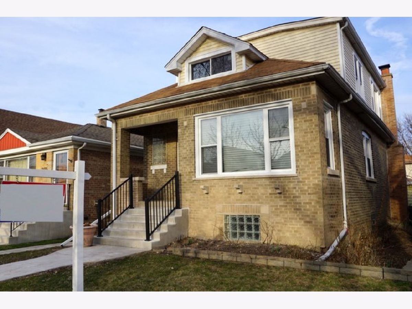
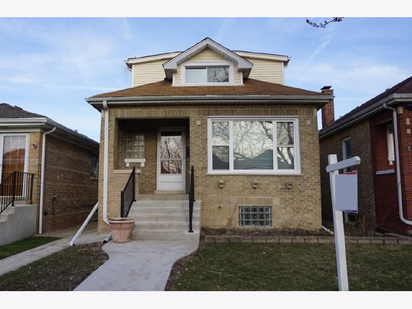
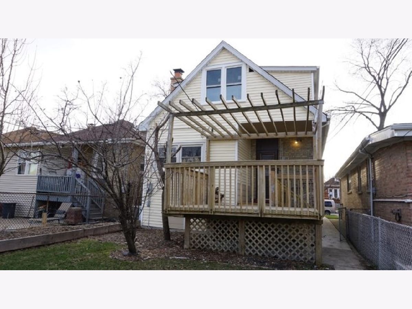
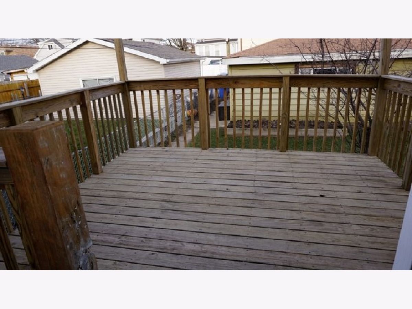
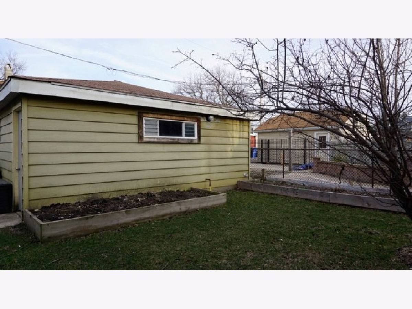
Room Specifics
Total Bedrooms: 3
Bedrooms Above Ground: 3
Bedrooms Below Ground: 0
Dimensions: —
Floor Type: Hardwood
Dimensions: —
Floor Type: Hardwood
Full Bathrooms: 2
Bathroom Amenities: —
Bathroom in Basement: 0
Rooms: Breakfast Room,Office,Bonus Room,Walk In Closet,Utility Room-Lower Level,Foyer,Tandem Room
Basement Description: Partially Finished
Other Specifics
| 2 | |
| Concrete Perimeter | |
| Off Alley | |
| Deck | |
| None,Outdoor Lighting | |
| 3625 | |
| — | |
| None | |
| Hardwood Floors, First Floor Full Bath, Granite Counters, Separate Dining Room | |
| Range, Microwave, Dishwasher, Refrigerator | |
| Not in DB | |
| Curbs, Sidewalks, Street Lights, Street Paved | |
| — | |
| — | |
| Wood Burning |
Tax History
| Year | Property Taxes |
|---|---|
| 2021 | $3,527 |
Contact Agent
Nearby Similar Homes
Nearby Sold Comparables
Contact Agent
Listing Provided By
RE/MAX Premier

