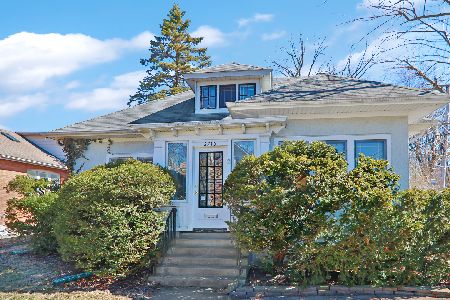2823 Park Place, Evanston, Illinois 60201
$878,750
|
Sold
|
|
| Status: | Closed |
| Sqft: | 2,800 |
| Cost/Sqft: | $320 |
| Beds: | 3 |
| Baths: | 3 |
| Year Built: | 1919 |
| Property Taxes: | $14,773 |
| Days On Market: | 2484 |
| Lot Size: | 0,33 |
Description
Looking for perfection? Totally renovated with a two story addition in 2006, this NW Evanston farmhouse combines architectural details with modern day amenities! Redesigned first floor with a welcoming foyer, new kitchen, laundry, mudroom, half bath & family room/eating area. Kitchen features custom cabinetry, granite & wood countertops, Wolf range, Subzero refrigerator, Shaw's farmhouse sink & breakfast bar. The adjacent family room with wall mounted TV over the gas fireplace can also function as table space. Laundry room w/pantry next to the kitchen. The front den with new windows is currently used as a TV retreat. Great entertaining space in both living room & dining room. Refinished & new oak floors, decorator lighting fixtures, metro storage shelving, custom tile work & custom moldings are throughout the home. Master bedroom features vaulted ceiling, walk in closet & bath w/double vanity & walk in shower. Lovely backyard with two tier patio & heated 2.5 car garage. Truly a gem!
Property Specifics
| Single Family | |
| — | |
| Farmhouse | |
| 1919 | |
| Partial | |
| — | |
| No | |
| 0.33 |
| Cook | |
| — | |
| 0 / Not Applicable | |
| None | |
| Lake Michigan,Public | |
| Public Sewer | |
| 10326457 | |
| 05334160100000 |
Nearby Schools
| NAME: | DISTRICT: | DISTANCE: | |
|---|---|---|---|
|
Grade School
Willard Elementary School |
65 | — | |
|
Middle School
Haven Middle School |
65 | Not in DB | |
|
High School
Evanston Twp High School |
202 | Not in DB | |
Property History
| DATE: | EVENT: | PRICE: | SOURCE: |
|---|---|---|---|
| 19 Jul, 2019 | Sold | $878,750 | MRED MLS |
| 7 May, 2019 | Under contract | $895,000 | MRED MLS |
| 1 Apr, 2019 | Listed for sale | $895,000 | MRED MLS |
Room Specifics
Total Bedrooms: 3
Bedrooms Above Ground: 3
Bedrooms Below Ground: 0
Dimensions: —
Floor Type: Carpet
Dimensions: —
Floor Type: Carpet
Full Bathrooms: 3
Bathroom Amenities: Separate Shower,Double Sink,Soaking Tub
Bathroom in Basement: 0
Rooms: Den,Foyer,Mud Room,Walk In Closet
Basement Description: Unfinished,Crawl
Other Specifics
| 2 | |
| Brick/Mortar | |
| Off Alley | |
| Patio, Storms/Screens | |
| Corner Lot,Landscaped | |
| 46 X 144 | |
| Pull Down Stair | |
| Full | |
| Vaulted/Cathedral Ceilings, Hardwood Floors, Heated Floors, First Floor Laundry, Built-in Features, Walk-In Closet(s) | |
| Range, Microwave, Dishwasher, High End Refrigerator, Washer, Dryer, Disposal, Stainless Steel Appliance(s), Range Hood | |
| Not in DB | |
| Sidewalks, Street Lights, Street Paved | |
| — | |
| — | |
| Gas Log |
Tax History
| Year | Property Taxes |
|---|---|
| 2019 | $14,773 |
Contact Agent
Nearby Similar Homes
Nearby Sold Comparables
Contact Agent
Listing Provided By
Baird & Warner











