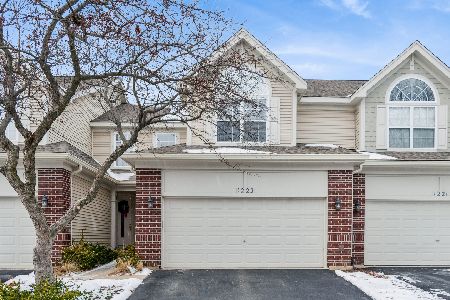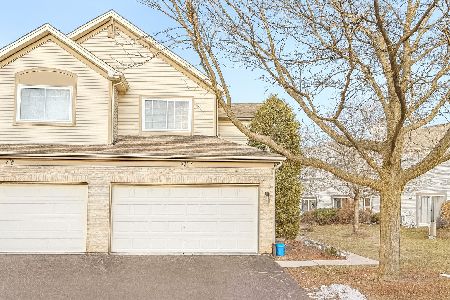2823 Peachtree Circle, Aurora, Illinois 60502
$400,000
|
Sold
|
|
| Status: | Closed |
| Sqft: | 1,765 |
| Cost/Sqft: | $214 |
| Beds: | 3 |
| Baths: | 3 |
| Year Built: | 2000 |
| Property Taxes: | $8,170 |
| Days On Market: | 952 |
| Lot Size: | 0,00 |
Description
Calling for highest and best by 5pm 6/19! WELCOME HOME! This exquisite North Facing 3-story townhome is a true gem, offering a perfect blend of style, functionality, and convenience. With 3 bedrooms, 2.5 bathrooms, a 2-car garage, and a full basement, this townhome is designed to meet all your needs. As you enter, you are greeted by a grand two-story foyer, which sets the tone for the elegance that awaits you. The abundant natural light throughout the home creates a warm and inviting atmosphere, making every room feel bright and airy. The first level boasts stunning Brazilian KOA-engineered wood flooring, adding a touch of luxury to the living space. Recent updates include new carpet, a stylish backsplash, beautiful quartz countertops, and modern light fixtures, all perfectly curated with today's trends and colors in mind. Boasting a new stainless steel microwave, oven/stove, dishwasher, and AC unit! Every detail has been carefully selected to create a visually stunning and cohesive living environment. Located in the highly acclaimed 204 school district, residents of this home will have access to top-rated schools such as Brooks Elementary, Granger Middle, and Metea Valley High School, Convenience is key, and this property is ideally situated close to shopping centers, a train station, and a plethora of incredible restaurants. Whether you're in the mood for a day of retail therapy or looking for a gourmet dining experience, you'll find everything you need just moments away in Aurora or Naperville. If you enjoy an active lifestyle, you'll love the proximity to the Stonebridge Country Club. This exclusive club offers a wide range of amenities, including golf courses, swimming pools, tennis courts, and more. Best of all, membership is not exclusive to residents, meaning you can take full advantage of the fantastic facilities at your leisure by paying a social fee or other membership. Don't miss the opportunity to make this dream home your reality! With its desirable location, modern upgrades, and access to excellent schools and amenities, this townhome is a true treasure. Schedule a viewing today and envision yourself living in this exceptional property!
Property Specifics
| Condos/Townhomes | |
| 2 | |
| — | |
| 2000 | |
| — | |
| — | |
| No | |
| — |
| Du Page | |
| Country Club Village | |
| 225 / Monthly | |
| — | |
| — | |
| — | |
| 11810372 | |
| 0718209003 |
Nearby Schools
| NAME: | DISTRICT: | DISTANCE: | |
|---|---|---|---|
|
Grade School
Brooks Elementary School |
204 | — | |
|
Middle School
Granger Middle School |
204 | Not in DB | |
|
High School
Metea Valley High School |
204 | Not in DB | |
Property History
| DATE: | EVENT: | PRICE: | SOURCE: |
|---|---|---|---|
| 30 May, 2015 | Under contract | $0 | MRED MLS |
| 23 Apr, 2015 | Listed for sale | $0 | MRED MLS |
| 5 Jun, 2019 | Under contract | $0 | MRED MLS |
| 15 May, 2019 | Listed for sale | $0 | MRED MLS |
| 21 Jul, 2023 | Sold | $400,000 | MRED MLS |
| 20 Jun, 2023 | Under contract | $378,000 | MRED MLS |
| 16 Jun, 2023 | Listed for sale | $378,000 | MRED MLS |
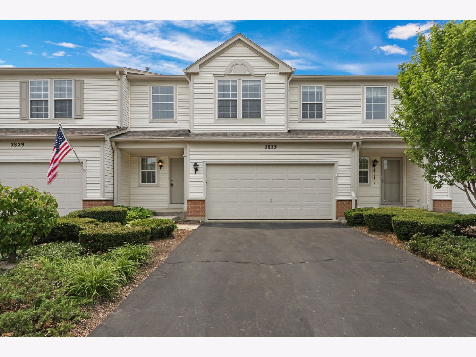
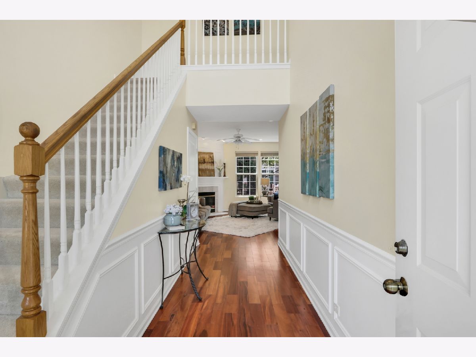
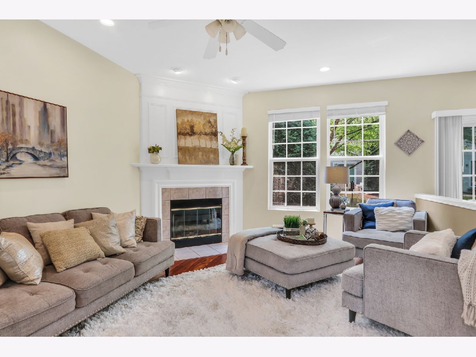
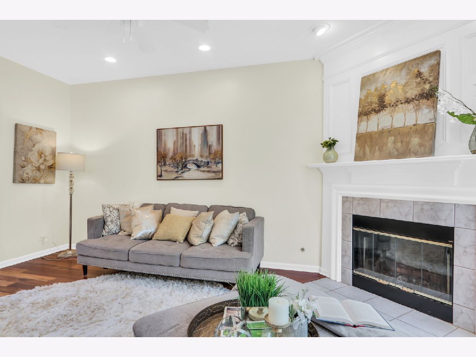
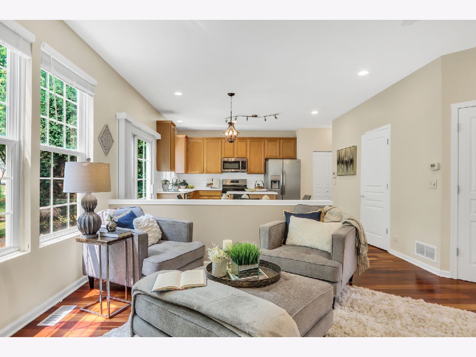
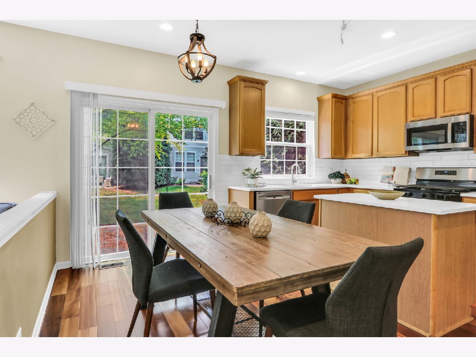
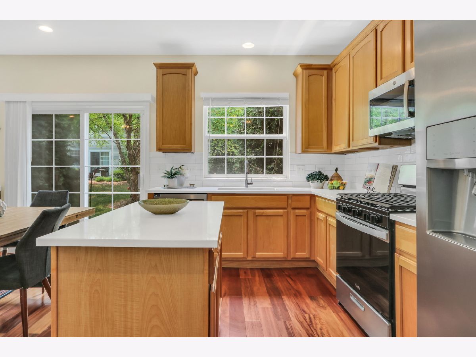
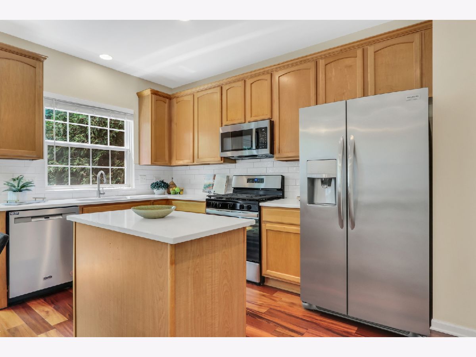
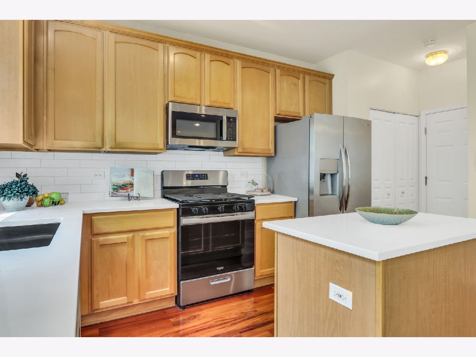
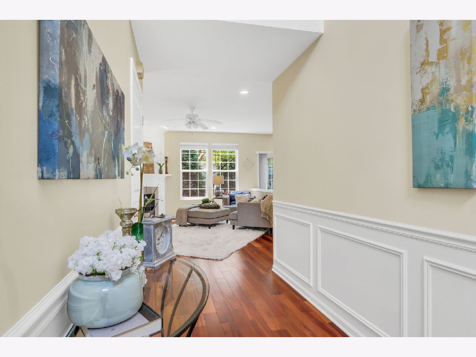
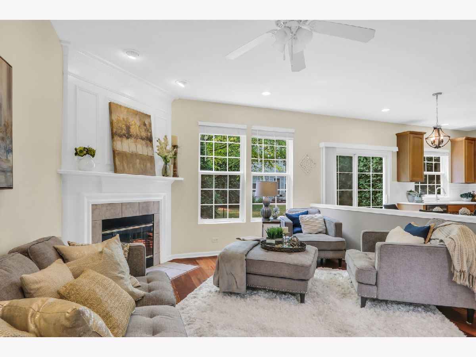
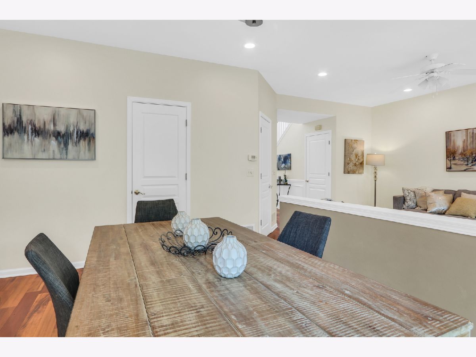
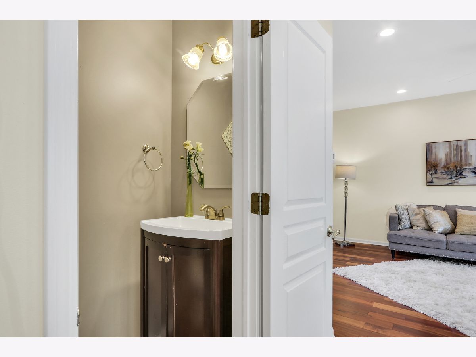
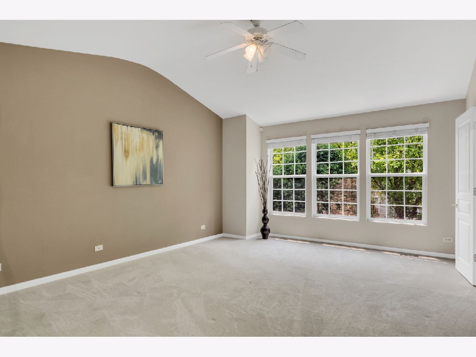
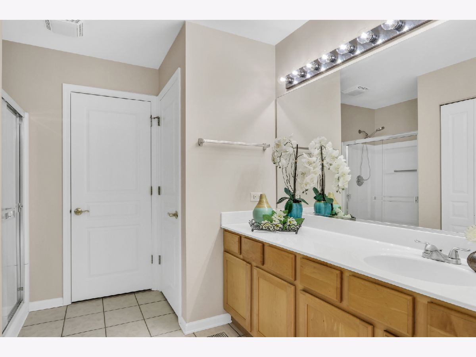
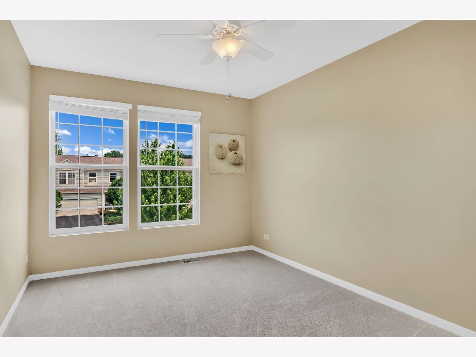
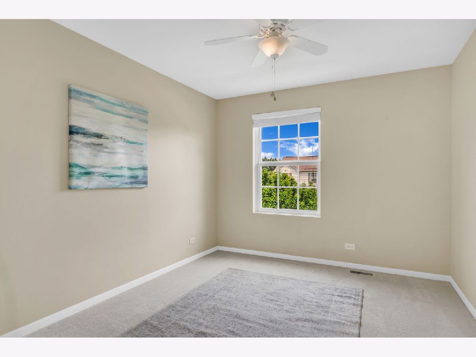
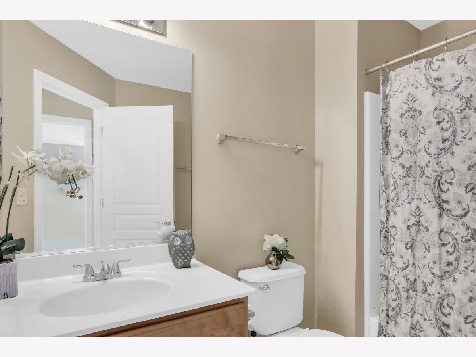
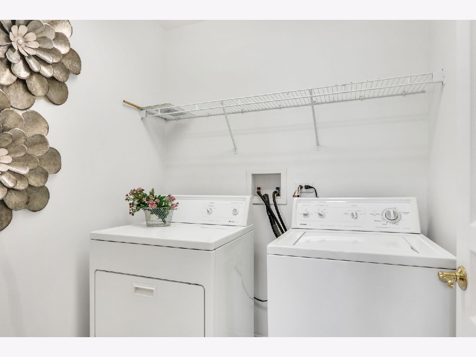
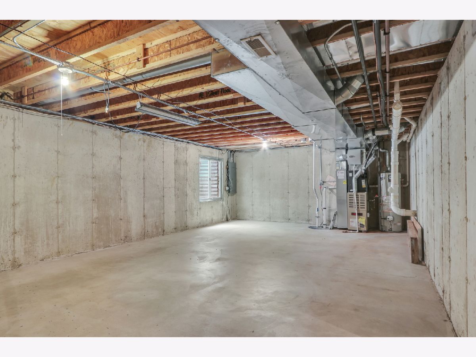
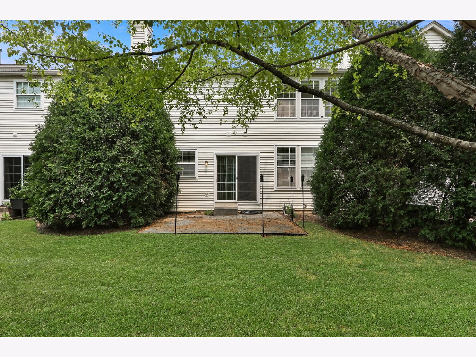
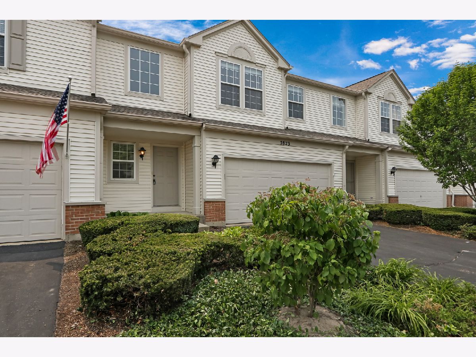
Room Specifics
Total Bedrooms: 3
Bedrooms Above Ground: 3
Bedrooms Below Ground: 0
Dimensions: —
Floor Type: —
Dimensions: —
Floor Type: —
Full Bathrooms: 3
Bathroom Amenities: —
Bathroom in Basement: 0
Rooms: —
Basement Description: Unfinished
Other Specifics
| 2 | |
| — | |
| Asphalt | |
| — | |
| — | |
| 30X79X30X79 | |
| — | |
| — | |
| — | |
| — | |
| Not in DB | |
| — | |
| — | |
| — | |
| — |
Tax History
| Year | Property Taxes |
|---|---|
| 2023 | $8,170 |
Contact Agent
Nearby Similar Homes
Nearby Sold Comparables
Contact Agent
Listing Provided By
Keller Williams North Shore West

