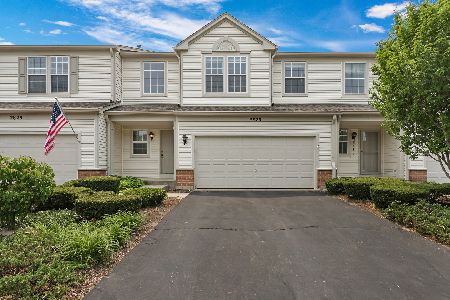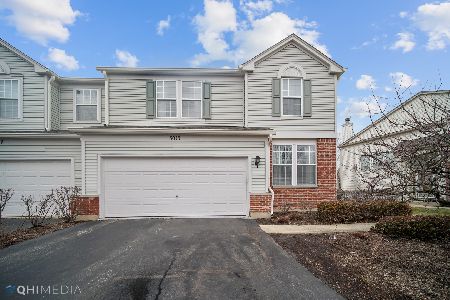2829 Peachtree Circle, Aurora, Illinois 60502
$300,000
|
Sold
|
|
| Status: | Closed |
| Sqft: | 1,790 |
| Cost/Sqft: | $173 |
| Beds: | 3 |
| Baths: | 3 |
| Year Built: | 2000 |
| Property Taxes: | $6,729 |
| Days On Market: | 2680 |
| Lot Size: | 0,00 |
Description
Welcome home to this beautiful townhouse in desirable Country Club Village! Enter this light and bright home with soaring ceilings and wall of windows in the living room with a two-story fireplace. Open floor plan and new flooring through-out. Freshly painted 1st floor living room. Separate dining room overlooks the patio. The kitchen features brand new quartz counter-tops. Master bedroom features a vaulted ceiling, attached master bath with double vanity, shower and jetted Jacuzzi tub. Huge walk-in closet. Spacious secondary bedrooms share a hall bathroom. Finished basement with plumbing set for another bath. Ample closets and crawl space for storage. Two car attached garage. Top rated schools with elementary & middle school within walking distance. Metea Valley HS 1/2 mile away. Commuter's dream, minutes from the Metra and I-88. Home is North facing.
Property Specifics
| Condos/Townhomes | |
| 2 | |
| — | |
| 2000 | |
| Partial | |
| THE LANGSTON | |
| No | |
| — |
| Du Page | |
| Country Club Village | |
| 195 / Monthly | |
| Insurance,Exterior Maintenance,Lawn Care,Scavenger,Snow Removal | |
| Lake Michigan,Public | |
| Public Sewer | |
| 10047362 | |
| 0718209004 |
Nearby Schools
| NAME: | DISTRICT: | DISTANCE: | |
|---|---|---|---|
|
Grade School
Brooks Elementary School |
204 | — | |
|
Middle School
Granger Middle School |
204 | Not in DB | |
|
High School
Metea Valley High School |
204 | Not in DB | |
Property History
| DATE: | EVENT: | PRICE: | SOURCE: |
|---|---|---|---|
| 13 Sep, 2018 | Sold | $300,000 | MRED MLS |
| 18 Aug, 2018 | Under contract | $309,900 | MRED MLS |
| 9 Aug, 2018 | Listed for sale | $309,900 | MRED MLS |
Room Specifics
Total Bedrooms: 3
Bedrooms Above Ground: 3
Bedrooms Below Ground: 0
Dimensions: —
Floor Type: Carpet
Dimensions: —
Floor Type: Carpet
Full Bathrooms: 3
Bathroom Amenities: Whirlpool,Separate Shower,Double Sink
Bathroom in Basement: 0
Rooms: Den,Foyer,Walk In Closet
Basement Description: Partially Finished,Bathroom Rough-In
Other Specifics
| 2 | |
| Concrete Perimeter | |
| Asphalt | |
| Patio, End Unit | |
| Cul-De-Sac | |
| 1916 SQ FT | |
| — | |
| Full | |
| Vaulted/Cathedral Ceilings, Wood Laminate Floors, In-Law Arrangement, First Floor Laundry | |
| Range, Microwave, Dishwasher, Refrigerator, Washer, Dryer, Stainless Steel Appliance(s) | |
| Not in DB | |
| — | |
| — | |
| — | |
| Gas Starter |
Tax History
| Year | Property Taxes |
|---|---|
| 2018 | $6,729 |
Contact Agent
Nearby Sold Comparables
Contact Agent
Listing Provided By
Main Street Real Estate Group






