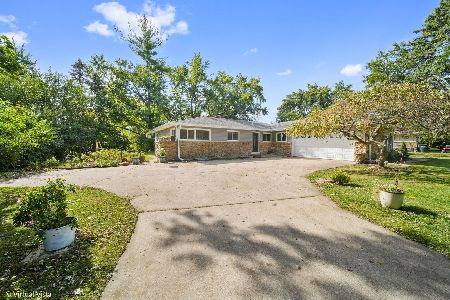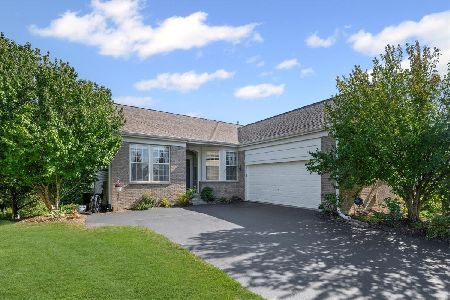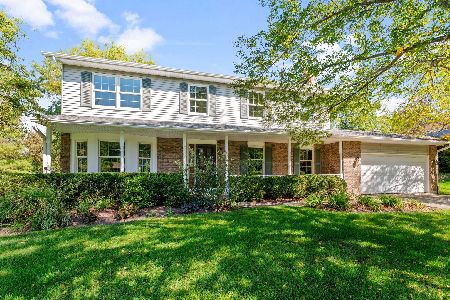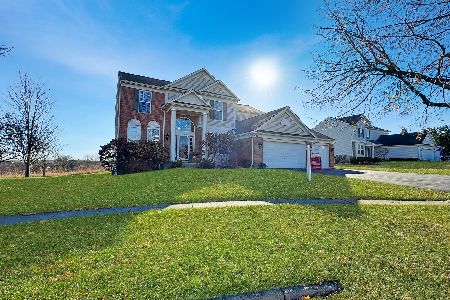2823 Windham, West Dundee, Illinois 60118
$300,000
|
Sold
|
|
| Status: | Closed |
| Sqft: | 2,508 |
| Cost/Sqft: | $128 |
| Beds: | 4 |
| Baths: | 4 |
| Year Built: | 2005 |
| Property Taxes: | $9,712 |
| Days On Market: | 4783 |
| Lot Size: | 0,00 |
Description
Light & bright w/wide open views, this beautiful home offers great space; a premium cul-de-sac lot; eat-in kitchen w/42" maple cabinets, center island & pantry closet; hardwood floors, soaring 2-story family room w/cozy fireplace; master w/luxury bath; 1st floor office; finished basement w/full bath & so much more. Located in much desired Carrington Reserve, great shopping & I-90 are just minutes away.
Property Specifics
| Single Family | |
| — | |
| — | |
| 2005 | |
| Full | |
| — | |
| No | |
| — |
| Kane | |
| Carrington Reserve | |
| 40 / Monthly | |
| Insurance | |
| Public | |
| Public Sewer | |
| 08172193 | |
| 0320456002 |
Nearby Schools
| NAME: | DISTRICT: | DISTANCE: | |
|---|---|---|---|
|
Grade School
Sleepy Hollow Elementary School |
300 | — | |
|
Middle School
Dundee Middle School |
300 | Not in DB | |
|
High School
Dundee-crown High School |
300 | Not in DB | |
Property History
| DATE: | EVENT: | PRICE: | SOURCE: |
|---|---|---|---|
| 17 Dec, 2012 | Sold | $300,000 | MRED MLS |
| 25 Oct, 2012 | Under contract | $319,900 | MRED MLS |
| 2 Oct, 2012 | Listed for sale | $319,900 | MRED MLS |
| 27 Dec, 2018 | Sold | $335,000 | MRED MLS |
| 2 Nov, 2018 | Under contract | $339,900 | MRED MLS |
| — | Last price change | $344,999 | MRED MLS |
| 19 Aug, 2018 | Listed for sale | $359,900 | MRED MLS |
Room Specifics
Total Bedrooms: 4
Bedrooms Above Ground: 4
Bedrooms Below Ground: 0
Dimensions: —
Floor Type: Carpet
Dimensions: —
Floor Type: Carpet
Dimensions: —
Floor Type: Carpet
Full Bathrooms: 4
Bathroom Amenities: Whirlpool,Separate Shower,Double Sink
Bathroom in Basement: 1
Rooms: Foyer,Office,Play Room,Recreation Room
Basement Description: Finished
Other Specifics
| 3 | |
| Concrete Perimeter | |
| — | |
| Patio | |
| Cul-De-Sac | |
| 95X116X96X130 | |
| Full | |
| Full | |
| Vaulted/Cathedral Ceilings, Hardwood Floors, First Floor Laundry | |
| Range, Microwave, Dishwasher, Refrigerator, Washer, Dryer, Disposal | |
| Not in DB | |
| Sidewalks, Street Lights, Street Paved | |
| — | |
| — | |
| Wood Burning, Gas Starter |
Tax History
| Year | Property Taxes |
|---|---|
| 2012 | $9,712 |
| 2018 | $9,206 |
Contact Agent
Nearby Similar Homes
Nearby Sold Comparables
Contact Agent
Listing Provided By
Coldwell Banker Residential








