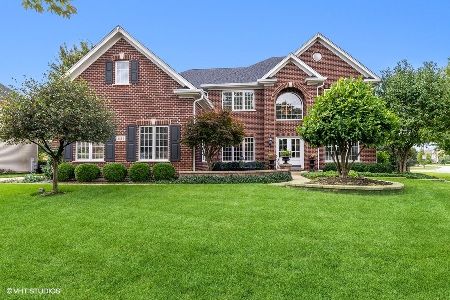2824 Mistflower Lane, Naperville, Illinois 60564
$630,800
|
Sold
|
|
| Status: | Closed |
| Sqft: | 3,794 |
| Cost/Sqft: | $171 |
| Beds: | 5 |
| Baths: | 5 |
| Year Built: | 2005 |
| Property Taxes: | $16,120 |
| Days On Market: | 5437 |
| Lot Size: | 0,00 |
Description
***CLASSIC BUILT, TRUE 5 BED + DEN**AND YOU WILL NOT FIND ANYTHING WITH THIS LEVEL OF FINISHING CARPENTRY AND QUALITY***PAID $785K+, PUT AN XTRA $50K IN "TOUCHES"***BRAZILIAN CHERRY FLOORS & CABS-TRUE WAINSCOT-PLANTATION SHUTTERS THRU-OUT**TREY LIGHTING & SCONCES**LOOKOUT/WALKOUT BASE.*CALIFORNIA ORG. EVERY CLOSET***EVERY RM HAS BATH***DECK**TRANSOM & CASEMNT WINDOWS, W/VIEWS OF LAKE*JUST WAY 2 MUCH 2 LIST-HURRY
Property Specifics
| Single Family | |
| — | |
| — | |
| 2005 | |
| Full,Walkout | |
| CHRISTINE II | |
| Yes | |
| — |
| Will | |
| Tall Grass | |
| 570 / Annual | |
| Clubhouse,Pool,Other | |
| Lake Michigan,Public | |
| Public Sewer | |
| 07756092 | |
| 0701094070130000 |
Nearby Schools
| NAME: | DISTRICT: | DISTANCE: | |
|---|---|---|---|
|
Grade School
Fry Elementary School |
204 | — | |
|
Middle School
Scullen Middle School |
204 | Not in DB | |
|
High School
Waubonsie Valley High School |
204 | Not in DB | |
Property History
| DATE: | EVENT: | PRICE: | SOURCE: |
|---|---|---|---|
| 19 May, 2011 | Sold | $630,800 | MRED MLS |
| 22 Mar, 2011 | Under contract | $650,000 | MRED MLS |
| 16 Mar, 2011 | Listed for sale | $650,000 | MRED MLS |
| 11 Oct, 2013 | Sold | $628,000 | MRED MLS |
| 10 Sep, 2013 | Under contract | $645,900 | MRED MLS |
| 1 Sep, 2013 | Listed for sale | $645,900 | MRED MLS |
Room Specifics
Total Bedrooms: 5
Bedrooms Above Ground: 5
Bedrooms Below Ground: 0
Dimensions: —
Floor Type: Carpet
Dimensions: —
Floor Type: Carpet
Dimensions: —
Floor Type: Carpet
Dimensions: —
Floor Type: —
Full Bathrooms: 5
Bathroom Amenities: Whirlpool,Separate Shower,Double Sink,Full Body Spray Shower,Double Shower,Soaking Tub
Bathroom in Basement: 0
Rooms: Bedroom 5,Mud Room,Sitting Room,Study
Basement Description: Exterior Access,Other
Other Specifics
| 3 | |
| Concrete Perimeter | |
| Concrete | |
| Deck, Patio, Brick Paver Patio, Storms/Screens | |
| Lake Front,Landscaped,Pond(s),Water View | |
| 98X125X71X125 | |
| — | |
| Full | |
| Vaulted/Cathedral Ceilings, Skylight(s), Bar-Wet, Hardwood Floors, Second Floor Laundry, First Floor Full Bath | |
| Double Oven, Microwave, Dishwasher, Disposal, Stainless Steel Appliance(s) | |
| Not in DB | |
| Clubhouse, Tennis Courts, Sidewalks, Street Lights | |
| — | |
| — | |
| Attached Fireplace Doors/Screen, Gas Log, Gas Starter |
Tax History
| Year | Property Taxes |
|---|---|
| 2011 | $16,120 |
| 2013 | $14,436 |
Contact Agent
Nearby Similar Homes
Nearby Sold Comparables
Contact Agent
Listing Provided By
RE/MAX Professionals Select







