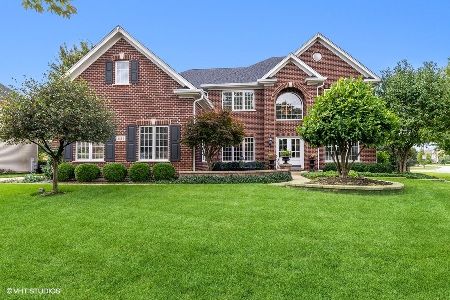2824 Mistflower Lane, Naperville, Illinois 60564
$628,000
|
Sold
|
|
| Status: | Closed |
| Sqft: | 3,794 |
| Cost/Sqft: | $170 |
| Beds: | 5 |
| Baths: | 5 |
| Year Built: | 2005 |
| Property Taxes: | $14,436 |
| Days On Market: | 4537 |
| Lot Size: | 0,00 |
Description
Luxury custom home by Classic Builders in pool comm~Sits on premium pond lot w/walk-out bsmt~Prof decorated~Prof landscaped~True 5 br home+full bath adj to den~Gorgeous finishes incl sconce, above cabinet, & tray lighting, wainscoting, Brazilian cheery flrs & cabs, Calif closets, pillars, crown mold & more~Master br suite offers 2 walk-in closets & sep sitting rm~Walk to Blue Ribbon elem school~Beautifully maintained
Property Specifics
| Single Family | |
| — | |
| — | |
| 2005 | |
| Full,Walkout | |
| CHRISTINE II | |
| Yes | |
| 0 |
| Will | |
| Tall Grass | |
| 570 / Annual | |
| Clubhouse,Pool | |
| Public | |
| Public Sewer | |
| 08434410 | |
| 0701094070130000 |
Nearby Schools
| NAME: | DISTRICT: | DISTANCE: | |
|---|---|---|---|
|
Grade School
Fry Elementary School |
204 | — | |
|
Middle School
Scullen Middle School |
204 | Not in DB | |
|
High School
Waubonsie Valley High School |
204 | Not in DB | |
Property History
| DATE: | EVENT: | PRICE: | SOURCE: |
|---|---|---|---|
| 19 May, 2011 | Sold | $630,800 | MRED MLS |
| 22 Mar, 2011 | Under contract | $650,000 | MRED MLS |
| 16 Mar, 2011 | Listed for sale | $650,000 | MRED MLS |
| 11 Oct, 2013 | Sold | $628,000 | MRED MLS |
| 10 Sep, 2013 | Under contract | $645,900 | MRED MLS |
| 1 Sep, 2013 | Listed for sale | $645,900 | MRED MLS |
Room Specifics
Total Bedrooms: 5
Bedrooms Above Ground: 5
Bedrooms Below Ground: 0
Dimensions: —
Floor Type: Carpet
Dimensions: —
Floor Type: Carpet
Dimensions: —
Floor Type: Carpet
Dimensions: —
Floor Type: —
Full Bathrooms: 5
Bathroom Amenities: Whirlpool,Separate Shower,Double Sink
Bathroom in Basement: 0
Rooms: Bedroom 5,Mud Room,Sitting Room,Study
Basement Description: Exterior Access,Bathroom Rough-In
Other Specifics
| 3 | |
| Concrete Perimeter | |
| Concrete | |
| Deck, Brick Paver Patio | |
| Lake Front,Landscaped,Pond(s),Water View | |
| 97X124X72X124 | |
| — | |
| Full | |
| Vaulted/Cathedral Ceilings, Skylight(s), Bar-Wet, Hardwood Floors, Second Floor Laundry, First Floor Full Bath | |
| Double Oven, Microwave, Dishwasher, Refrigerator, Bar Fridge, Disposal, Stainless Steel Appliance(s) | |
| Not in DB | |
| Clubhouse, Pool, Tennis Courts, Sidewalks | |
| — | |
| — | |
| Attached Fireplace Doors/Screen, Gas Log, Gas Starter |
Tax History
| Year | Property Taxes |
|---|---|
| 2011 | $16,120 |
| 2013 | $14,436 |
Contact Agent
Nearby Similar Homes
Nearby Sold Comparables
Contact Agent
Listing Provided By
RE/MAX Professionals Select







