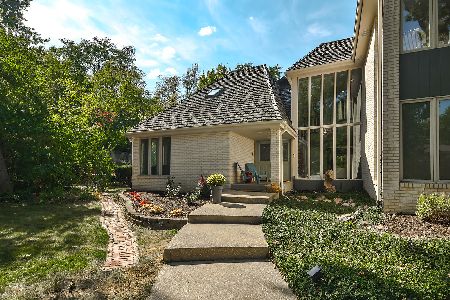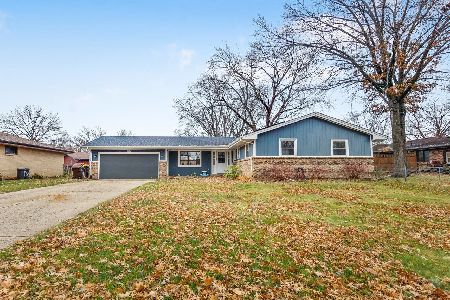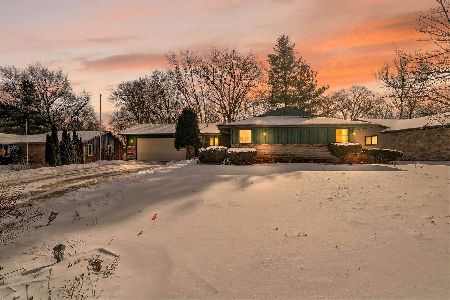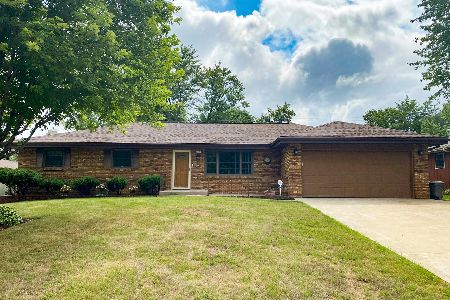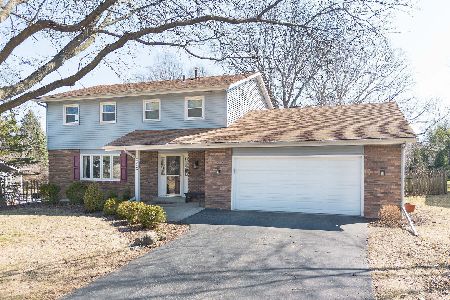2824 Soland Drive, Rockford, Illinois 61114
$182,000
|
Sold
|
|
| Status: | Closed |
| Sqft: | 2,920 |
| Cost/Sqft: | $65 |
| Beds: | 5 |
| Baths: | 4 |
| Year Built: | 1975 |
| Property Taxes: | $5,922 |
| Days On Market: | 2366 |
| Lot Size: | 0,41 |
Description
Welcome home to the Woodhill community! Outside features a stunning shaded patio area off the LL area with trellis and Ivy surround. Upper deck overlooking the shaded backyard complete with mature trees and beautifully manicured front and back lawns and flower beds. This traditional 2 story home boast over 2900 of combined living space w/formal living room, formal dining room and family room with brick fireplace. Stylish kitchen w/glass tile black-splash, granite counter-tops, ss appliances and ample cupboard and food prep space. 4 bedrooms on the upper level including the master bedroom with attached private bathroom. Finished fully exposed LL w/walkout features a family recreation area, 5th bedroom and an additional full bathroom. 2.5 car attached garage. New A/C & basement remodel 2011. New 50 gal water heater 2012. New water softener 2017. New roof & gutters, complete tear off, new sub roof & shingles 2017. New carpet - stairs & upper level 2018
Property Specifics
| Single Family | |
| — | |
| — | |
| 1975 | |
| Full,Walkout | |
| — | |
| No | |
| 0.41 |
| Winnebago | |
| — | |
| 0 / Not Applicable | |
| None | |
| Public | |
| Public Sewer | |
| 10472125 | |
| 1209305007 |
Property History
| DATE: | EVENT: | PRICE: | SOURCE: |
|---|---|---|---|
| 26 Sep, 2019 | Sold | $182,000 | MRED MLS |
| 11 Aug, 2019 | Under contract | $189,900 | MRED MLS |
| 2 Aug, 2019 | Listed for sale | $189,900 | MRED MLS |
Room Specifics
Total Bedrooms: 5
Bedrooms Above Ground: 5
Bedrooms Below Ground: 0
Dimensions: —
Floor Type: —
Dimensions: —
Floor Type: —
Dimensions: —
Floor Type: —
Dimensions: —
Floor Type: —
Full Bathrooms: 4
Bathroom Amenities: —
Bathroom in Basement: 1
Rooms: Bedroom 5,Recreation Room
Basement Description: Finished
Other Specifics
| 2.5 | |
| — | |
| — | |
| Deck, Patio | |
| — | |
| 110X152X110X147 | |
| — | |
| Full | |
| — | |
| Range, Microwave, Dishwasher, Refrigerator, Stainless Steel Appliance(s) | |
| Not in DB | |
| — | |
| — | |
| — | |
| — |
Tax History
| Year | Property Taxes |
|---|---|
| 2019 | $5,922 |
Contact Agent
Nearby Similar Homes
Nearby Sold Comparables
Contact Agent
Listing Provided By
Keller Williams Realty Signature

