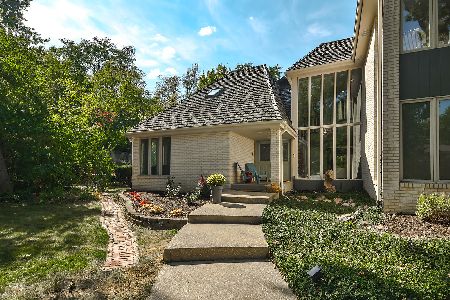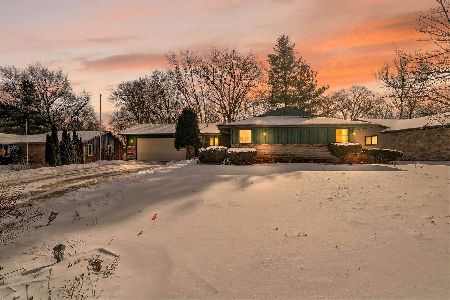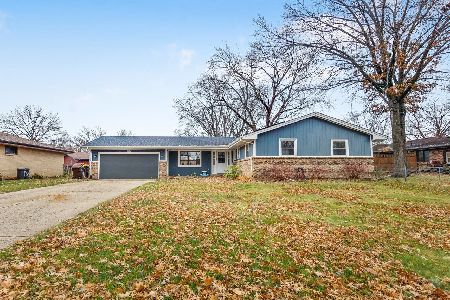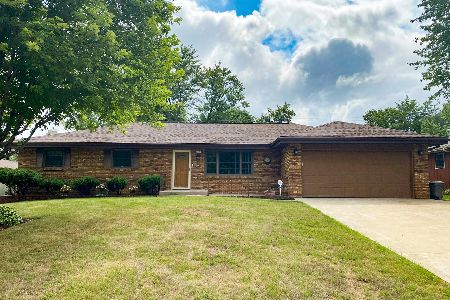5265 Thornberry Drive, Rockford, Illinois 61114
$345,000
|
Sold
|
|
| Status: | Closed |
| Sqft: | 3,198 |
| Cost/Sqft: | $109 |
| Beds: | 3 |
| Baths: | 4 |
| Year Built: | 2001 |
| Property Taxes: | $7,843 |
| Days On Market: | 837 |
| Lot Size: | 0,33 |
Description
THIS IS THE ONE! This house is beautiful inside and out. When you walk in, your first impression will be, WOW. Very elegant, two story custom built home features 12-foot ceilings on the main floor, several windows throughout which brings in that natural light, hardwood floors, white trim and crown molding. The kitchen is functional for all your needs and wants. Dishwasher, kitchen island a butlers pantry and newer stove. Open concept feeling from the kitchen to the larger family room, for your convenience. First floor laundry off the kitchen. Washer and dryer included with the sale of the home. The upstairs has three spacious bedrooms. Two of the bedrooms share a Jack-and-Jill bathroom. The master bathroom features a shower, soaker tub, and a larger walk in closet. The basement is newly finished with a living room, half bath, extra room that can be used as an office or exercise room. Plenty of storage room for your extra house items. This home has a newly updated HVAC (2023), garbage disposal (2023), Cove dishwasher (2022) and a Wolf cooktop, new washer and dryer, new privacy fence, and part of the remodel in the basement is a high-end drainage system that was installed at the same time the new sump pump was replaced.
Property Specifics
| Single Family | |
| — | |
| — | |
| 2001 | |
| — | |
| — | |
| No | |
| 0.33 |
| Winnebago | |
| — | |
| — / Not Applicable | |
| — | |
| — | |
| — | |
| 11901290 | |
| 1209376022 |
Property History
| DATE: | EVENT: | PRICE: | SOURCE: |
|---|---|---|---|
| 31 Jan, 2024 | Sold | $345,000 | MRED MLS |
| 24 Nov, 2023 | Under contract | $350,000 | MRED MLS |
| — | Last price change | $375,000 | MRED MLS |
| 9 Oct, 2023 | Listed for sale | $382,000 | MRED MLS |
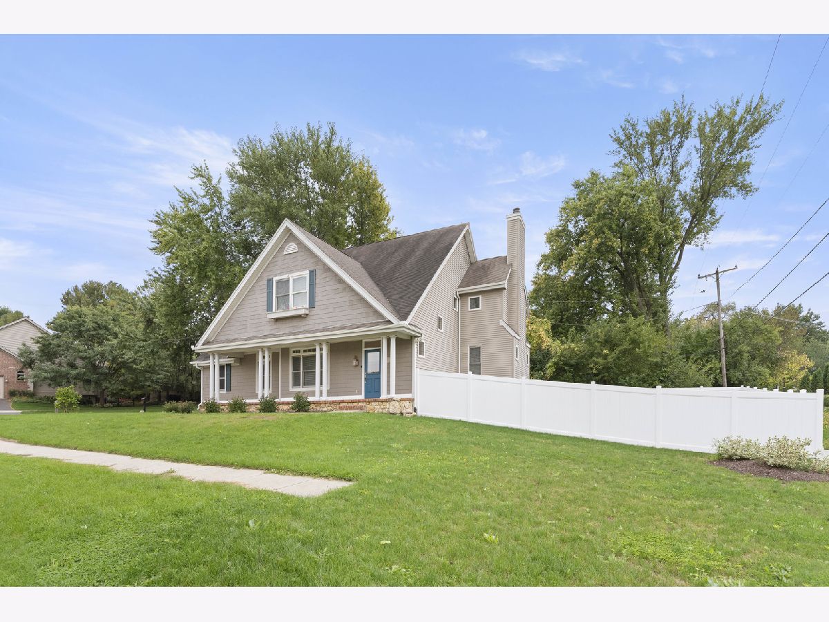
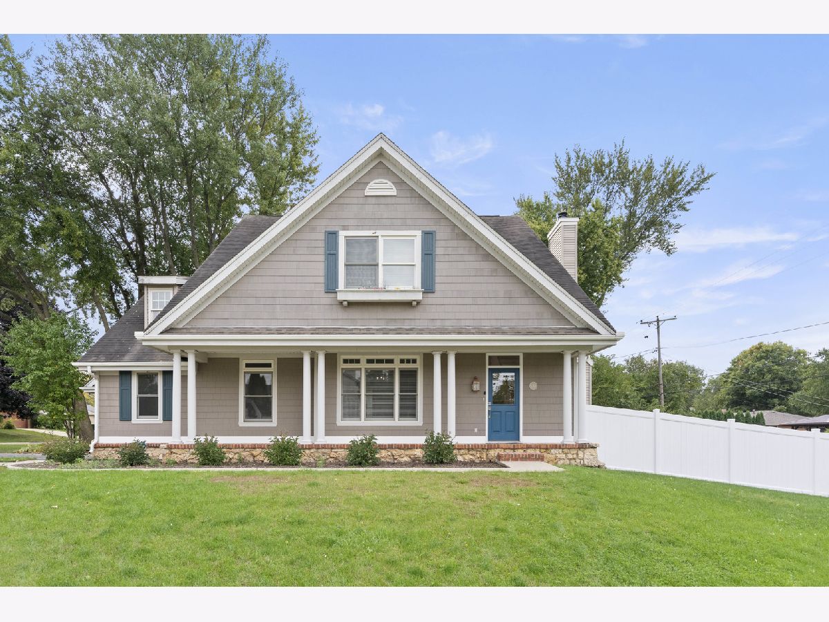
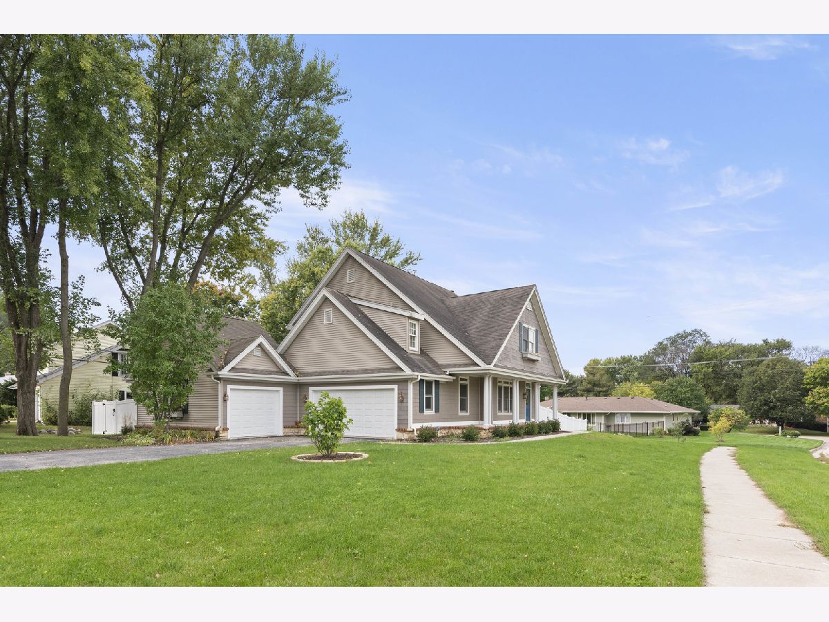
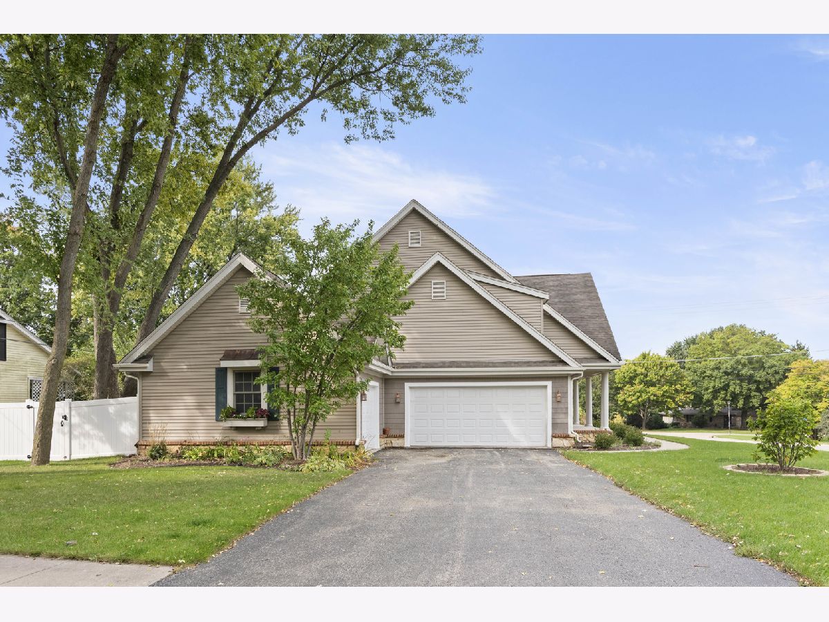














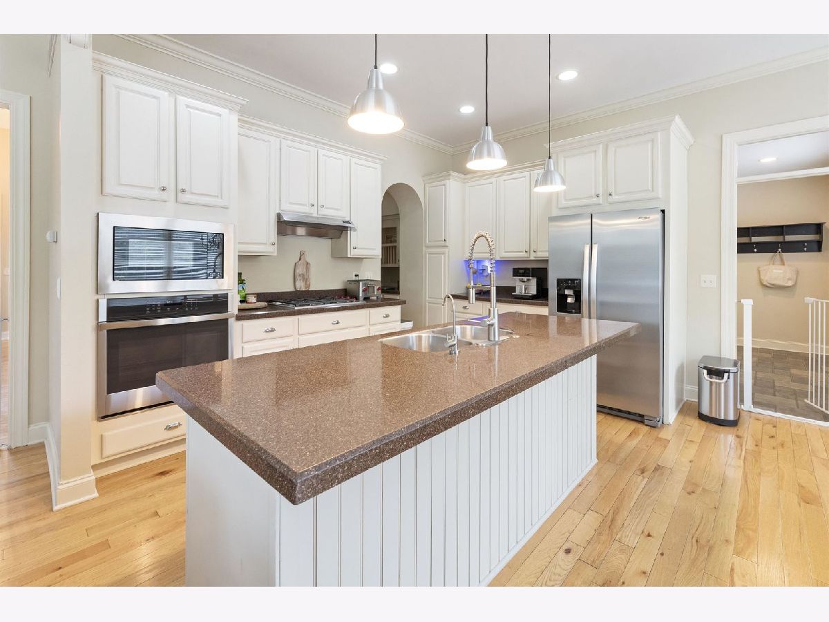







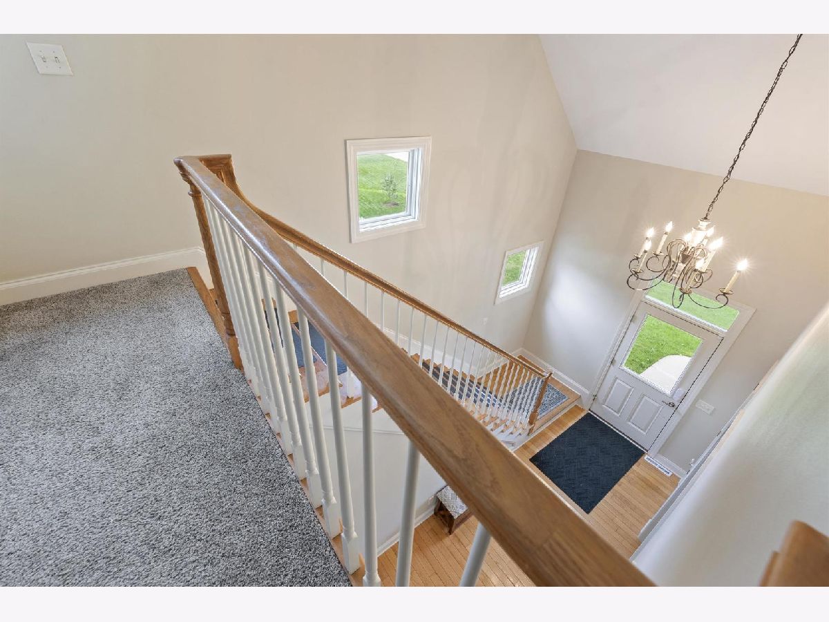













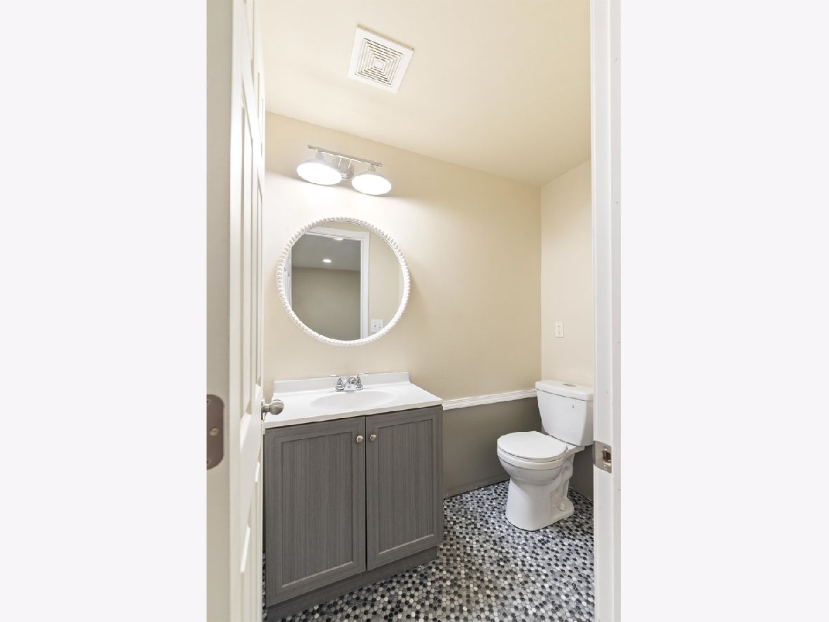




Room Specifics
Total Bedrooms: 3
Bedrooms Above Ground: 3
Bedrooms Below Ground: 0
Dimensions: —
Floor Type: —
Dimensions: —
Floor Type: —
Full Bathrooms: 4
Bathroom Amenities: —
Bathroom in Basement: 1
Rooms: —
Basement Description: Partially Finished
Other Specifics
| 3 | |
| — | |
| — | |
| — | |
| — | |
| 141.51X140X110X113.44 | |
| — | |
| — | |
| — | |
| — | |
| Not in DB | |
| — | |
| — | |
| — | |
| — |
Tax History
| Year | Property Taxes |
|---|---|
| 2024 | $7,843 |
Contact Agent
Nearby Similar Homes
Nearby Sold Comparables
Contact Agent
Listing Provided By
Dickerson & Nieman Realtors - Rockford

