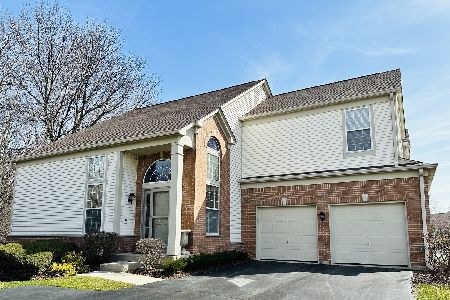2824 Waterfront Avenue, Algonquin, Illinois 60102
$232,000
|
Sold
|
|
| Status: | Closed |
| Sqft: | 1,839 |
| Cost/Sqft: | $129 |
| Beds: | 2 |
| Baths: | 3 |
| Year Built: | 2002 |
| Property Taxes: | $5,711 |
| Days On Market: | 2465 |
| Lot Size: | 0,00 |
Description
This is it!! Beautiful cul-de-sac Ashleigh model townhome in Creekside Villas a private gated community with a main floor master suite, incredible walk-in closet and open concept floor plan. Eat-in kitchen with high end stainless steel Bosch/LG appliances, 42" maple cabinets with lighting, granite breakfast bar and NEST thermostat. 2nd floor bedroom with large loft, Hunter ceiling fans throughout, upgraded lighting with dimmers, custom shades and window coverings, a private backyard with concrete patio and large basement. New water heater 2018, new wifi garage opener 2017 and plenty of guest parking, near bike and walking trails, wet lands, shopping, restaurants, transportation, tollway, and train. (Flooring allowance) BUY IT TODAY!
Property Specifics
| Condos/Townhomes | |
| 2 | |
| — | |
| 2002 | |
| Partial | |
| ASHLEIGH | |
| No | |
| — |
| Mc Henry | |
| Creekside Villas | |
| 225 / Monthly | |
| Exterior Maintenance,Lawn Care,Snow Removal | |
| Public | |
| Public Sewer | |
| 10363493 | |
| 1930451063 |
Property History
| DATE: | EVENT: | PRICE: | SOURCE: |
|---|---|---|---|
| 23 Nov, 2009 | Sold | $214,894 | MRED MLS |
| 4 Nov, 2009 | Under contract | $204,900 | MRED MLS |
| — | Last price change | $210,900 | MRED MLS |
| 22 Jan, 2009 | Listed for sale | $234,900 | MRED MLS |
| 18 Jun, 2019 | Sold | $232,000 | MRED MLS |
| 18 May, 2019 | Under contract | $237,000 | MRED MLS |
| 1 May, 2019 | Listed for sale | $237,000 | MRED MLS |
Room Specifics
Total Bedrooms: 2
Bedrooms Above Ground: 2
Bedrooms Below Ground: 0
Dimensions: —
Floor Type: Carpet
Full Bathrooms: 3
Bathroom Amenities: Separate Shower
Bathroom in Basement: 0
Rooms: Loft
Basement Description: Unfinished
Other Specifics
| 2 | |
| Concrete Perimeter | |
| Asphalt | |
| Patio | |
| Landscaped | |
| 36X66 | |
| — | |
| Full | |
| Vaulted/Cathedral Ceilings, First Floor Bedroom, Laundry Hook-Up in Unit | |
| Range, Dishwasher, Refrigerator, Washer, Dryer | |
| Not in DB | |
| — | |
| — | |
| Bike Room/Bike Trails | |
| — |
Tax History
| Year | Property Taxes |
|---|---|
| 2009 | $5,305 |
| 2019 | $5,711 |
Contact Agent
Nearby Similar Homes
Nearby Sold Comparables
Contact Agent
Listing Provided By
John Hu





