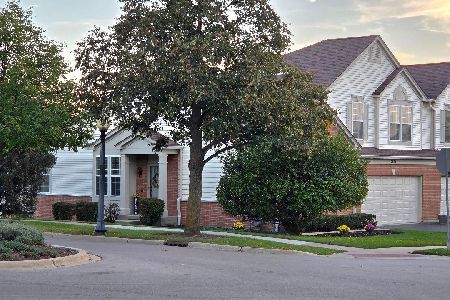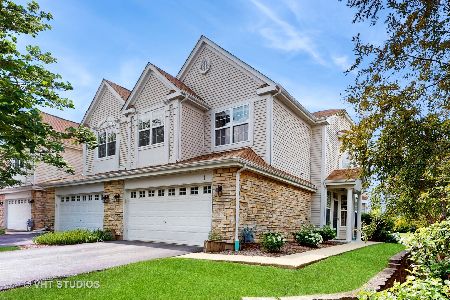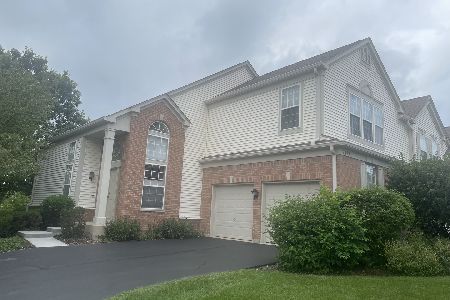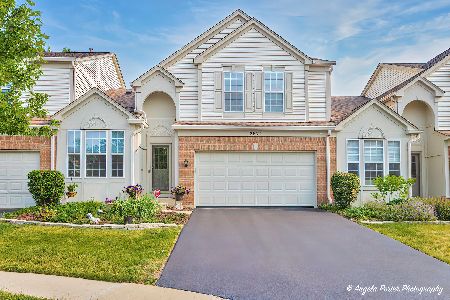2825 Waterfront Avenue, Algonquin, Illinois 60102
$257,000
|
Sold
|
|
| Status: | Closed |
| Sqft: | 2,505 |
| Cost/Sqft: | $105 |
| Beds: | 3 |
| Baths: | 3 |
| Year Built: | 2001 |
| Property Taxes: | $6,593 |
| Days On Market: | 2421 |
| Lot Size: | 0,00 |
Description
Positively Stunning End Unit in Pristine Condition W/Fabulous Open Floor Plan! 1st floor mstr offers lrg walk-in closet, 2nd closet, a mstr bath w/walk-in shower, separate commode area and a lrg linen closet. The vltd din rm opens to vltd liv rm w/fp & door leading to deck overlooking the wetlands making for great privacy. Moving back inside you will also find an office, powder rm, a lndry rm & a "Chefs Delight" kit. Here, you will find, ss appliances, lrg pantry, an abundance of upgraded Cherry cabinets....some with pull-out drawers, tons of counters including a center island and an eating area. Upstairs are 2 brms and a hall bath w/linen closet. The finished English bsmt houses the 4th brm, an entertaining sized fam rm offering a cute reading nook, large storage room + cemented crawl space. Lots of new here: Kit counters, sink & faucet, all new lighting & Fixtures, new flrs thru-out 1st flr (excluding Kit) new carpet & new air/furnace 2018. Best Lot In This Gated Community! 10++
Property Specifics
| Condos/Townhomes | |
| 3 | |
| — | |
| 2001 | |
| Full,English | |
| BRAEBURN | |
| Yes | |
| — |
| Mc Henry | |
| Creekside Villas | |
| 225 / Monthly | |
| Insurance,Exterior Maintenance,Lawn Care,Snow Removal | |
| Public | |
| Public Sewer | |
| 10363717 | |
| 1930377009 |
Nearby Schools
| NAME: | DISTRICT: | DISTANCE: | |
|---|---|---|---|
|
Grade School
Lincoln Prairie Elementary Schoo |
300 | — | |
|
Middle School
Westfield Community School |
300 | Not in DB | |
|
High School
H D Jacobs High School |
300 | Not in DB | |
Property History
| DATE: | EVENT: | PRICE: | SOURCE: |
|---|---|---|---|
| 31 Aug, 2016 | Sold | $250,500 | MRED MLS |
| 8 Jul, 2016 | Under contract | $259,850 | MRED MLS |
| 14 May, 2016 | Listed for sale | $259,850 | MRED MLS |
| 14 Jun, 2019 | Sold | $257,000 | MRED MLS |
| 6 May, 2019 | Under contract | $262,000 | MRED MLS |
| 1 May, 2019 | Listed for sale | $262,000 | MRED MLS |
Room Specifics
Total Bedrooms: 4
Bedrooms Above Ground: 3
Bedrooms Below Ground: 1
Dimensions: —
Floor Type: Carpet
Dimensions: —
Floor Type: Carpet
Dimensions: —
Floor Type: Carpet
Full Bathrooms: 3
Bathroom Amenities: Double Shower
Bathroom in Basement: 0
Rooms: Eating Area,Library,Walk In Closet,Foyer,Storage
Basement Description: Finished
Other Specifics
| 2 | |
| Concrete Perimeter | |
| Asphalt | |
| Deck, Storms/Screens, End Unit, Cable Access | |
| Wetlands adjacent,Landscaped,Water View | |
| 66 X 42 | |
| — | |
| Full | |
| Vaulted/Cathedral Ceilings, Hardwood Floors, Wood Laminate Floors, First Floor Bedroom, First Floor Laundry, Storage | |
| Range, Microwave, Dishwasher, Refrigerator, Washer, Dryer, Disposal, Stainless Steel Appliance(s), Water Softener Owned | |
| Not in DB | |
| — | |
| — | |
| Bike Room/Bike Trails | |
| Attached Fireplace Doors/Screen, Gas Log, Gas Starter |
Tax History
| Year | Property Taxes |
|---|---|
| 2016 | $5,238 |
| 2019 | $6,593 |
Contact Agent
Nearby Similar Homes
Nearby Sold Comparables
Contact Agent
Listing Provided By
RE/MAX Unlimited Northwest








