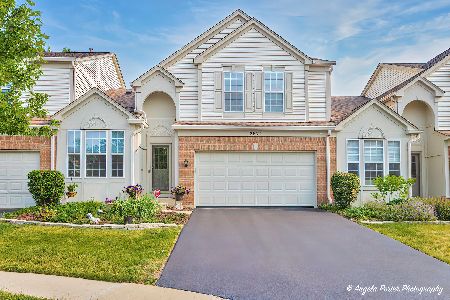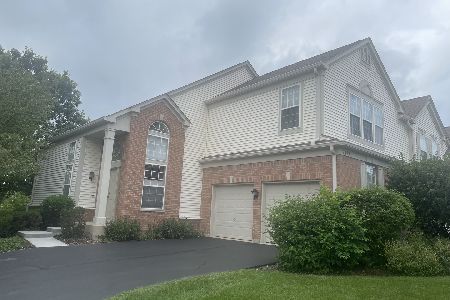2825 Waterfront Avenue, Algonquin, Illinois 60102
$250,500
|
Sold
|
|
| Status: | Closed |
| Sqft: | 2,505 |
| Cost/Sqft: | $104 |
| Beds: | 3 |
| Baths: | 3 |
| Year Built: | 2001 |
| Property Taxes: | $5,238 |
| Days On Market: | 3547 |
| Lot Size: | 0,00 |
Description
* AMAZING END UNIT w/a 1st FLOOR MASTER and LIBRARY * PRISTINE, INVITING and OPEN FLOOR PLAN *GOURMET KITCHEN boasts RAISED PANEL CHERRY CABINETS, CENTER ISLAND and NEWER STAINLESS STEEL APPLIANCES * 2 STORY GREAT ROOM with DINING and ABUNDANT WINDOWS * 9 FOOT CEILINGS on the 1st FLOOR * SPACIOUS MASTER SUITE with BATH and HUGE WALK IN CLOSET * "4" GENEROUS BEDROOMS and CLOSETS * LIGHT DRENCHED FINISHED ENGLISH BASEMENT with FAMILY ROOM; BAR or KITCHEN AREA, BEDROOM and GREAT STORAGE * The BEST LOT in this GATED COMMUNITY - PRIVATE and VIEWS of NATURE * WOW * SOLDS ARE ON THE MLS *
Property Specifics
| Condos/Townhomes | |
| 3 | |
| — | |
| 2001 | |
| Full,English | |
| BRAEBURN | |
| Yes | |
| — |
| Mc Henry | |
| Creekside Villas | |
| 225 / Monthly | |
| Insurance,Exterior Maintenance,Lawn Care,Snow Removal | |
| Public | |
| Public Sewer | |
| 09226155 | |
| 0930377009 |
Nearby Schools
| NAME: | DISTRICT: | DISTANCE: | |
|---|---|---|---|
|
Grade School
Lincoln Prairie Elementary Schoo |
300 | — | |
|
Middle School
Westfield Community School |
300 | Not in DB | |
|
High School
H D Jacobs High School |
300 | Not in DB | |
Property History
| DATE: | EVENT: | PRICE: | SOURCE: |
|---|---|---|---|
| 31 Aug, 2016 | Sold | $250,500 | MRED MLS |
| 8 Jul, 2016 | Under contract | $259,850 | MRED MLS |
| 14 May, 2016 | Listed for sale | $259,850 | MRED MLS |
| 14 Jun, 2019 | Sold | $257,000 | MRED MLS |
| 6 May, 2019 | Under contract | $262,000 | MRED MLS |
| 1 May, 2019 | Listed for sale | $262,000 | MRED MLS |
Room Specifics
Total Bedrooms: 4
Bedrooms Above Ground: 3
Bedrooms Below Ground: 1
Dimensions: —
Floor Type: Carpet
Dimensions: —
Floor Type: Carpet
Dimensions: —
Floor Type: Carpet
Full Bathrooms: 3
Bathroom Amenities: Double Shower
Bathroom in Basement: 0
Rooms: Deck,Eating Area,Foyer,Library,Storage,Walk In Closet,Other Room
Basement Description: Finished
Other Specifics
| 2 | |
| Concrete Perimeter | |
| Asphalt | |
| Deck, Storms/Screens, End Unit, Cable Access | |
| Wetlands adjacent,Landscaped,Water View | |
| 66 X 42 | |
| — | |
| Full | |
| Vaulted/Cathedral Ceilings, Hardwood Floors, Wood Laminate Floors, First Floor Bedroom, First Floor Laundry, Storage | |
| Range, Microwave, Dishwasher, Refrigerator, Washer, Dryer, Disposal, Stainless Steel Appliance(s) | |
| Not in DB | |
| — | |
| — | |
| Bike Room/Bike Trails | |
| Attached Fireplace Doors/Screen, Gas Log, Gas Starter |
Tax History
| Year | Property Taxes |
|---|---|
| 2016 | $5,238 |
| 2019 | $6,593 |
Contact Agent
Nearby Similar Homes
Nearby Sold Comparables
Contact Agent
Listing Provided By
Brokerocity Inc






