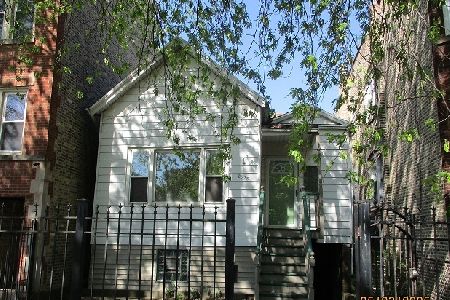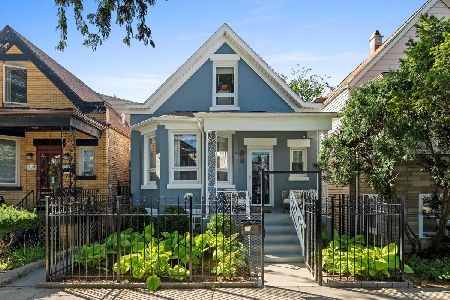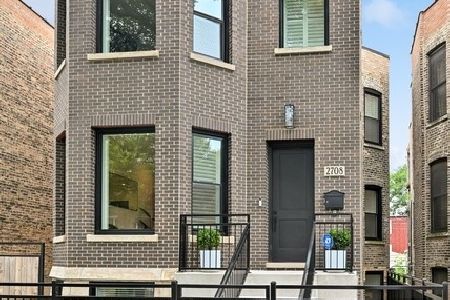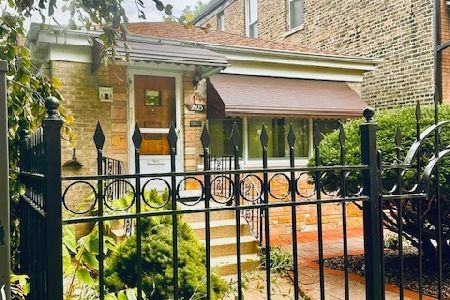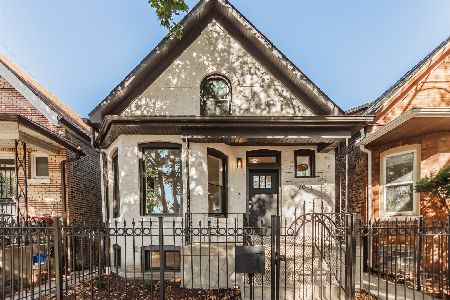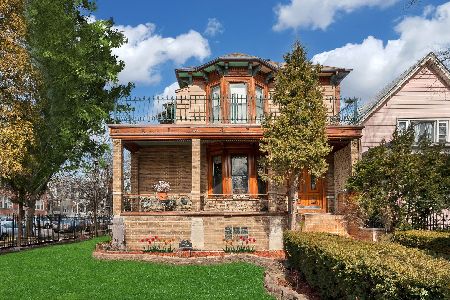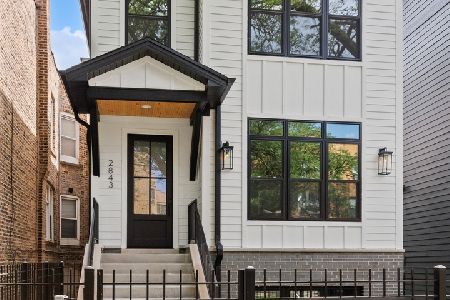2826 Francisco Avenue, Avondale, Chicago, Illinois 60618
$600,000
|
Sold
|
|
| Status: | Closed |
| Sqft: | 0 |
| Cost/Sqft: | — |
| Beds: | 3 |
| Baths: | 3 |
| Year Built: | 1895 |
| Property Taxes: | $6,046 |
| Days On Market: | 2733 |
| Lot Size: | 0,00 |
Description
Welcome home to this extensively renovated modern farmhouse on the border of Logan Square & Avondale. Hardwood floors run throughout both the 1st/2nd floor, with wood grain kitchen ceramic tiling. Gut renovated kitchen features Shaker cabinetry, subway tile backsplash, Quartz counter-tops, and all stainless-steel appliances including wine fridge. Fabulous first floor layout allows for expansive living room, formal dining space, and separate den/office. Amazing master suite featuring vaulted ceilings, massive WIC with barn-door, and added ensuite master bathroom. Classic renovation of 3 full bathrooms, outfitted with porcelain/marble tiling, as well as radiant heated flooring in master. Completely updated exterior with new vinyl siding, tear-off asphalt shingle roof, and double hung vinyl windows throughout. Oversized front porch, cedar deck, as well as rear yard allow for an abundance of outdoor space. Updated mechanicals: high efficiency furnace/AC, water heater, 200+ amp electric.
Property Specifics
| Single Family | |
| — | |
| Farmhouse | |
| 1895 | |
| Full | |
| — | |
| No | |
| — |
| Cook | |
| — | |
| 0 / Not Applicable | |
| None | |
| Public | |
| Public Sewer | |
| 09942778 | |
| 13251340270000 |
Property History
| DATE: | EVENT: | PRICE: | SOURCE: |
|---|---|---|---|
| 1 Dec, 2014 | Sold | $307,500 | MRED MLS |
| 21 Sep, 2014 | Under contract | $350,000 | MRED MLS |
| 11 Jul, 2014 | Listed for sale | $350,000 | MRED MLS |
| 19 Jun, 2018 | Sold | $600,000 | MRED MLS |
| 10 May, 2018 | Under contract | $579,900 | MRED MLS |
| 8 May, 2018 | Listed for sale | $579,900 | MRED MLS |
Room Specifics
Total Bedrooms: 3
Bedrooms Above Ground: 3
Bedrooms Below Ground: 0
Dimensions: —
Floor Type: Hardwood
Dimensions: —
Floor Type: Hardwood
Full Bathrooms: 3
Bathroom Amenities: —
Bathroom in Basement: 0
Rooms: Office,Sun Room
Basement Description: Unfinished
Other Specifics
| 2 | |
| — | |
| Off Alley | |
| Deck, Porch | |
| — | |
| 25X125.73 | |
| — | |
| Full | |
| Vaulted/Cathedral Ceilings, Skylight(s), Hardwood Floors, Heated Floors, First Floor Full Bath | |
| Range, Microwave, Dishwasher, Refrigerator, Washer, Dryer, Disposal, Stainless Steel Appliance(s), Wine Refrigerator | |
| Not in DB | |
| — | |
| — | |
| — | |
| — |
Tax History
| Year | Property Taxes |
|---|---|
| 2014 | $3,969 |
| 2018 | $6,046 |
Contact Agent
Nearby Similar Homes
Nearby Sold Comparables
Contact Agent
Listing Provided By
@properties

