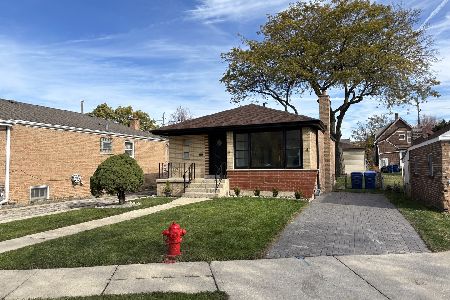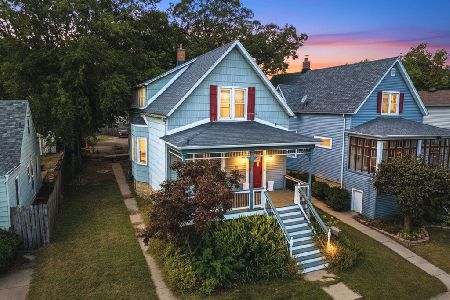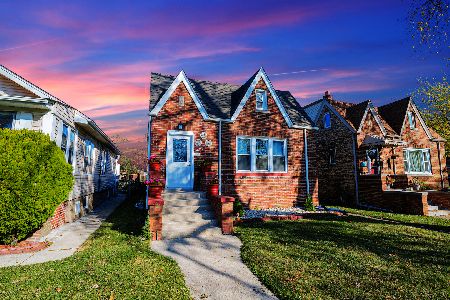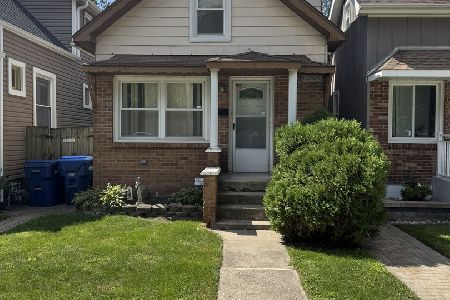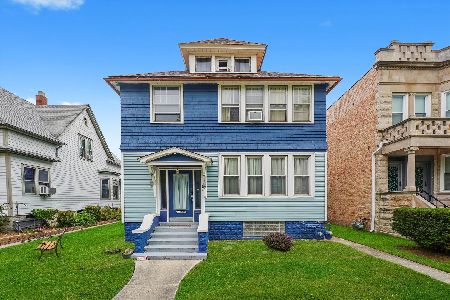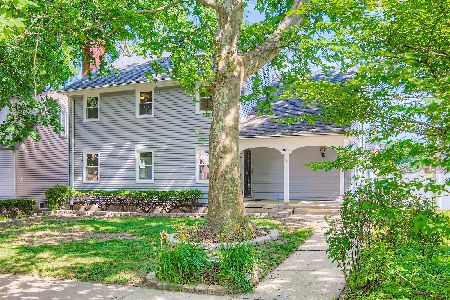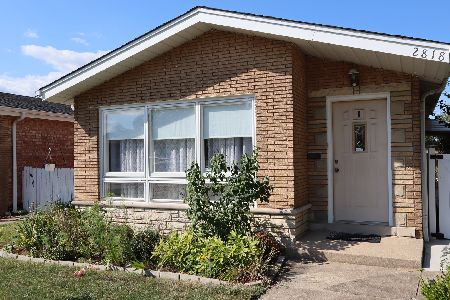2826 Minnesota Avenue, Blue Island, Illinois 60406
$195,000
|
Sold
|
|
| Status: | Closed |
| Sqft: | 1,143 |
| Cost/Sqft: | $165 |
| Beds: | 3 |
| Baths: | 2 |
| Year Built: | 1960 |
| Property Taxes: | $1,409 |
| Days On Market: | 1528 |
| Lot Size: | 0,09 |
Description
**Multiple offers received. Highest and best due by 6:00 PM Thursday, September 23**Now is the time to make this Blue Island home yours! Solid brick 3 bedroom home with 2 full baths just waiting for new owners to make it their own. Hardwood floors under carpet throughout. The eat in kitchen features Oak cabinets and stainless steel appliances. The bedrooms have generous closets and the master bedroom has 2 windows for plenty of natural light. 6 panel doors throughout the 1st & 2nd floor. Relax in your fenced in back yard (patio table/chairs & swing included!). Awesome Location - Walk to Rauch Field, Fountain Hills Golf Club, Memorial Park, & Burr Oak Bowl. Walking distance to high school. 2 car garage is being sold with most of the contents - Many tools to be included you won't need to buy new ones! New roof on home & garage: 2017 Front & back door: 2017 Service door on garage: 2019 A/C is only 6 years old. Schedule your appointment now before it's gone! Quick close possible!
Property Specifics
| Single Family | |
| — | |
| — | |
| 1960 | |
| Partial | |
| — | |
| No | |
| 0.09 |
| Cook | |
| — | |
| — / Not Applicable | |
| None | |
| Public | |
| Public Sewer | |
| 11190826 | |
| 24253080290000 |
Nearby Schools
| NAME: | DISTRICT: | DISTANCE: | |
|---|---|---|---|
|
Grade School
George Washington Elementary Sch |
130 | — | |
|
Middle School
Veterans Memorial Middle School |
130 | Not in DB | |
|
High School
Dd Eisenhower High School (camp |
218 | Not in DB | |
Property History
| DATE: | EVENT: | PRICE: | SOURCE: |
|---|---|---|---|
| 2 Dec, 2021 | Sold | $195,000 | MRED MLS |
| 24 Sep, 2021 | Under contract | $189,000 | MRED MLS |
| 10 Sep, 2021 | Listed for sale | $189,000 | MRED MLS |
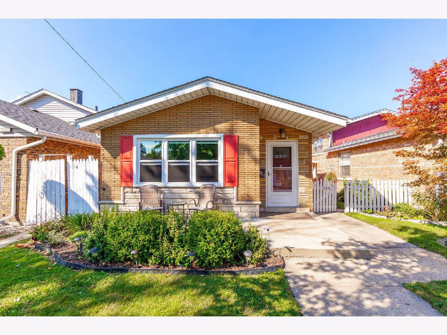
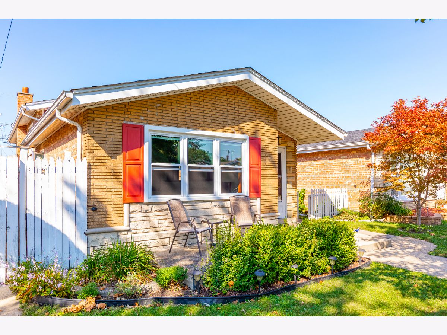
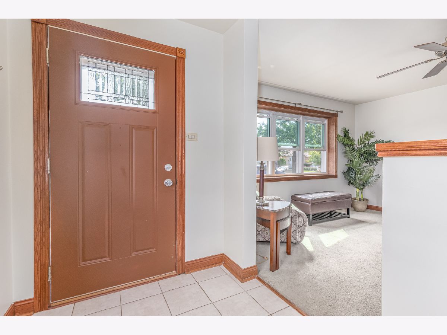
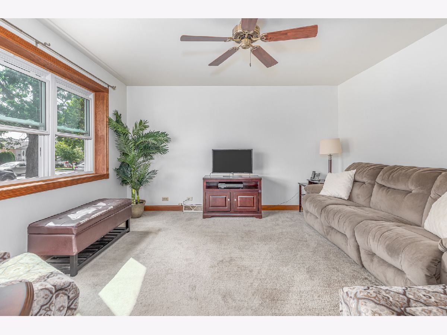
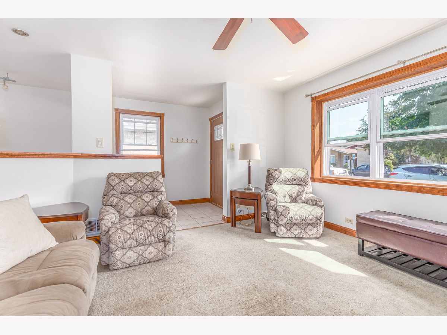
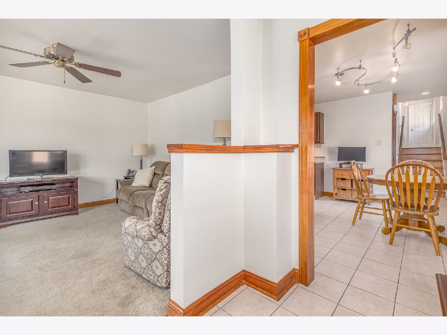
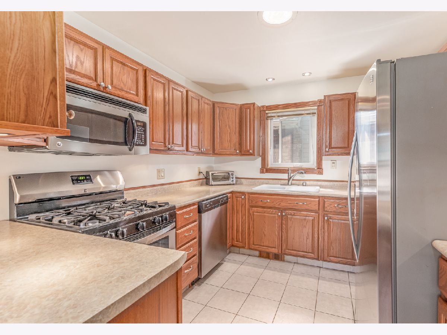
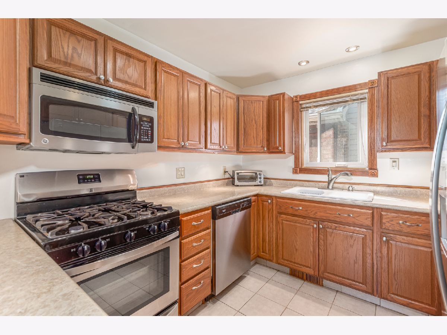
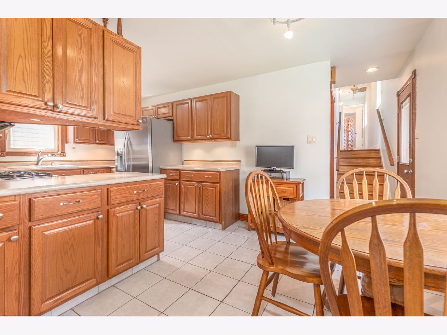
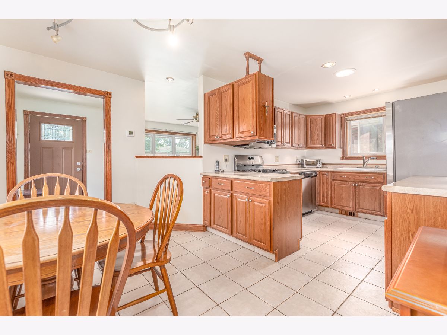
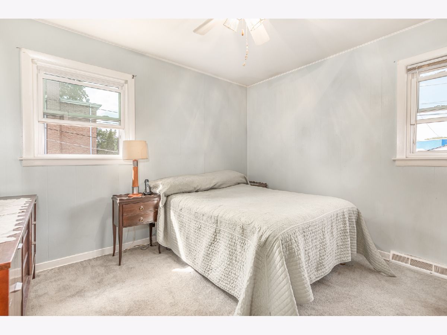
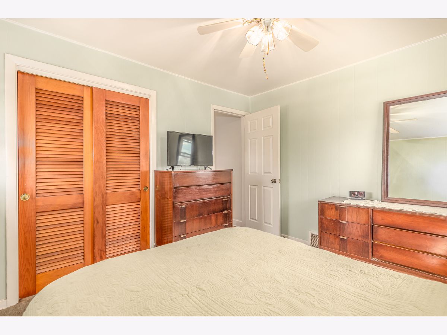
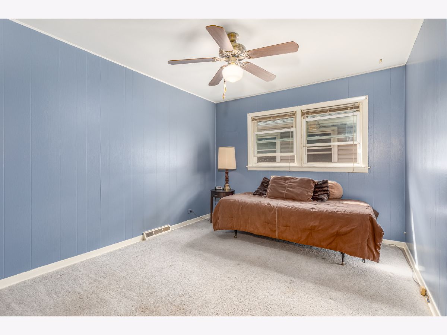
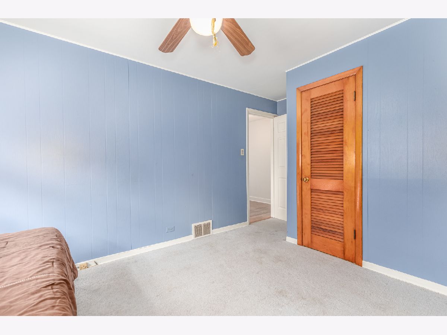
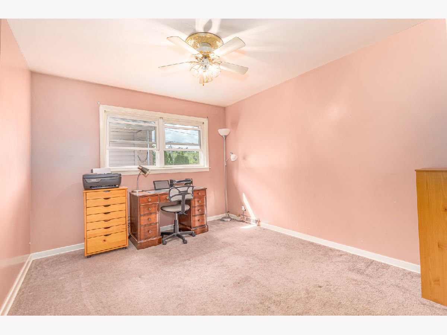
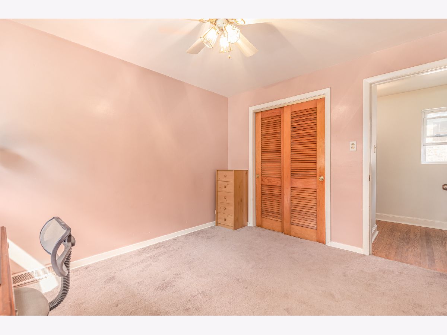
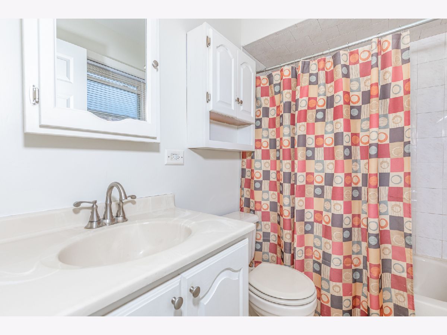
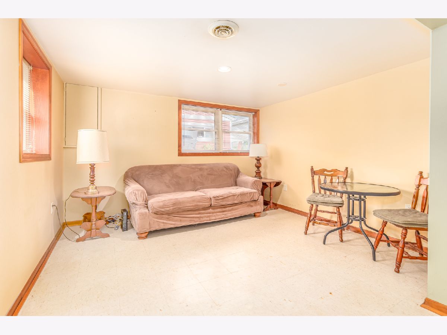
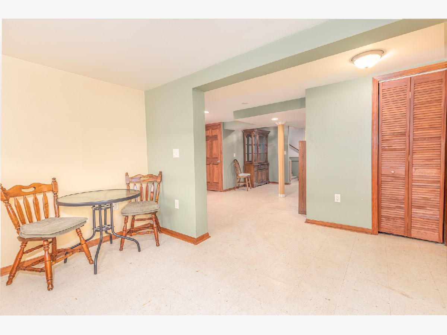
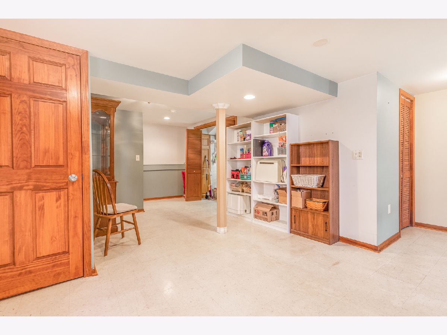
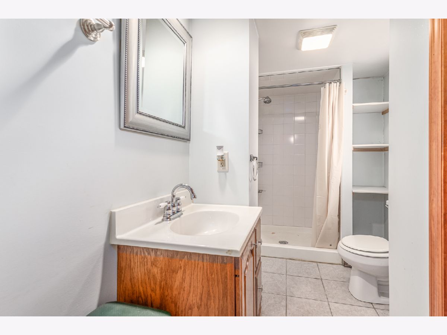
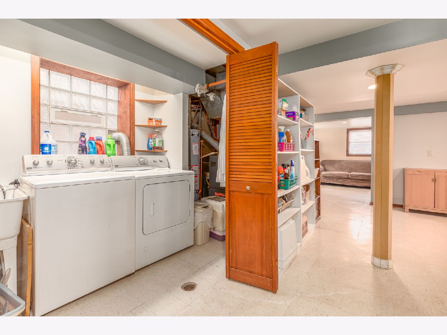
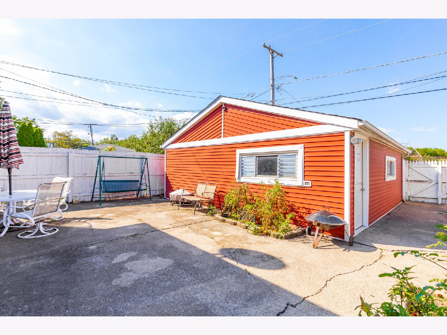
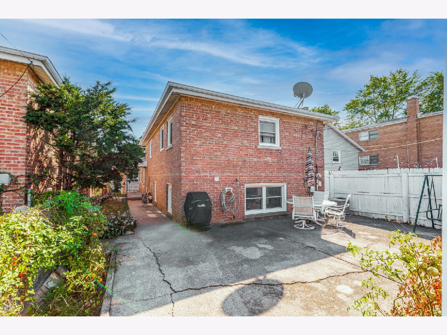
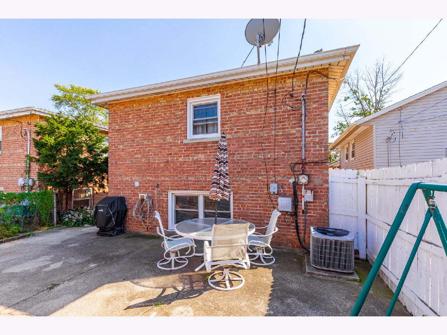
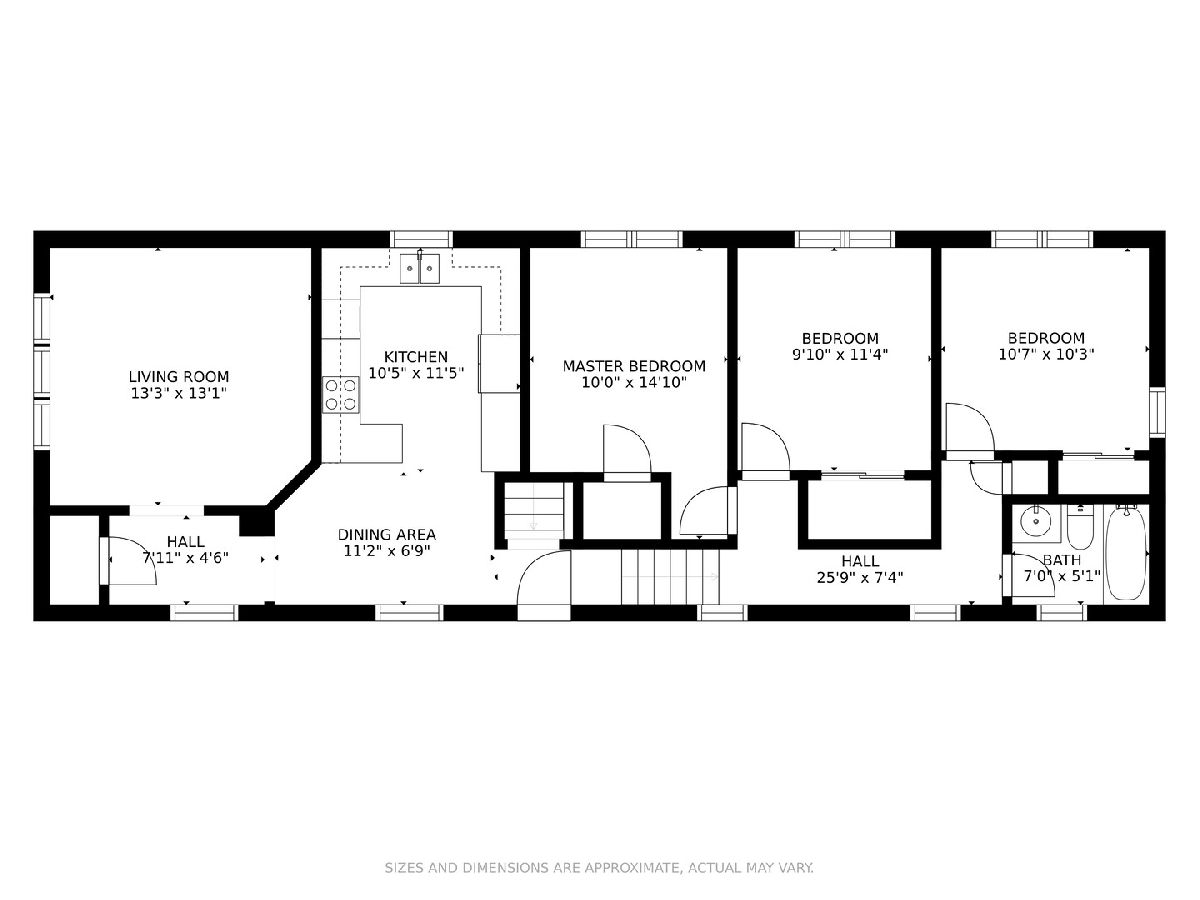
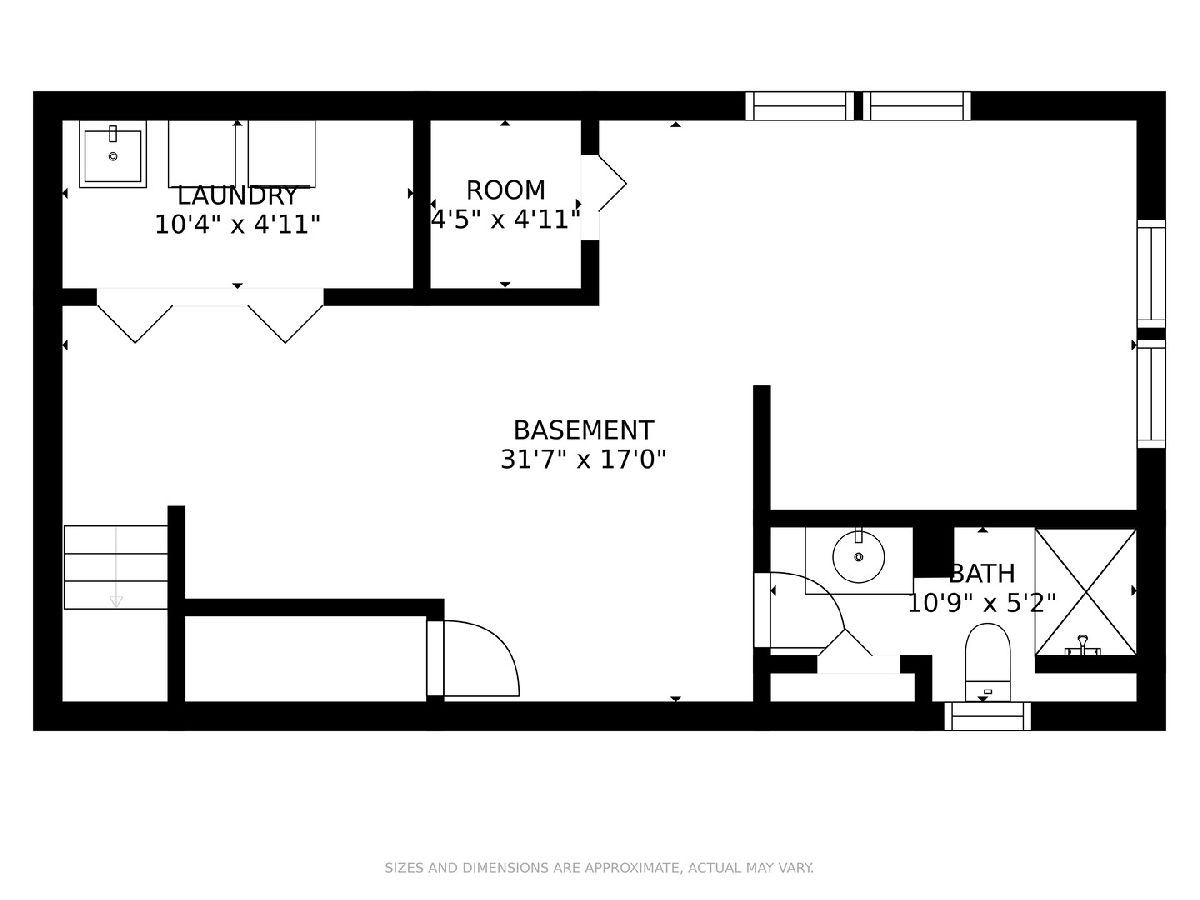
Room Specifics
Total Bedrooms: 3
Bedrooms Above Ground: 3
Bedrooms Below Ground: 0
Dimensions: —
Floor Type: Carpet
Dimensions: —
Floor Type: Carpet
Full Bathrooms: 2
Bathroom Amenities: —
Bathroom in Basement: 1
Rooms: Family Room
Basement Description: Finished,Lookout,Rec/Family Area
Other Specifics
| 2 | |
| Concrete Perimeter | |
| Off Alley | |
| Porch | |
| Fenced Yard | |
| 31X127 | |
| — | |
| None | |
| Hardwood Floors, Some Carpeting | |
| Range, Microwave, Dishwasher, Refrigerator, Stainless Steel Appliance(s) | |
| Not in DB | |
| Sidewalks, Street Lights | |
| — | |
| — | |
| — |
Tax History
| Year | Property Taxes |
|---|---|
| 2021 | $1,409 |
Contact Agent
Nearby Similar Homes
Nearby Sold Comparables
Contact Agent
Listing Provided By
RE/MAX Professionals

