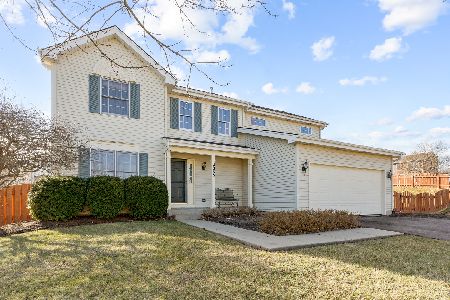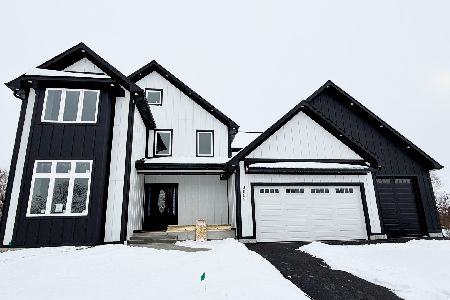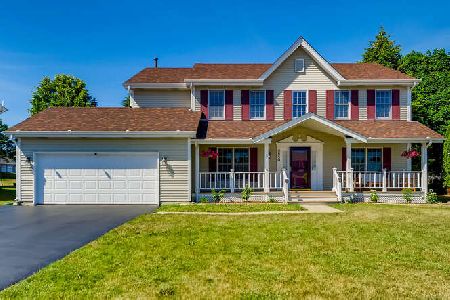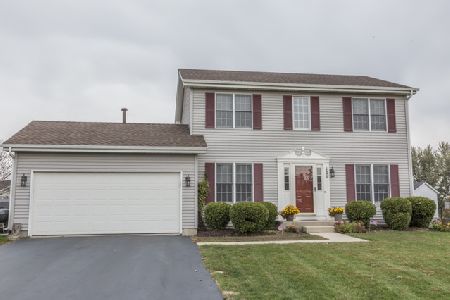2826 Weld Road, Elgin, Illinois 60124
$224,900
|
Sold
|
|
| Status: | Closed |
| Sqft: | 2,225 |
| Cost/Sqft: | $101 |
| Beds: | 4 |
| Baths: | 3 |
| Year Built: | 1997 |
| Property Taxes: | $6,802 |
| Days On Market: | 4600 |
| Lot Size: | 0,00 |
Description
Well maintained four bdrm w/two story foyer. Formal living & dining rms, 1st flr family rm w/fireplace & atrium drs to paver brick patio. Eat in kitchen w/oak cabinetry, new stainless refrigerator in '08, 1st flr laundry w/new washer in '10 & dryer. Master bdrm w/ensuite bath w/double bowl vanity, soaking tub, separate shower & walk in closet. New humidifier in '12, new siding & roof in '11. 3 car garage, 301 schools
Property Specifics
| Single Family | |
| — | |
| Traditional | |
| 1997 | |
| Partial | |
| BRAEBURN | |
| No | |
| — |
| Kane | |
| Randall Ridge | |
| 0 / Not Applicable | |
| None | |
| Public | |
| Public Sewer, Sewer-Storm | |
| 08379793 | |
| 0617180017 |
Nearby Schools
| NAME: | DISTRICT: | DISTANCE: | |
|---|---|---|---|
|
Grade School
Prairie View Grade School |
301 | — | |
|
Middle School
Prairie Knolls Middle School |
301 | Not in DB | |
|
High School
Central High School |
301 | Not in DB | |
Property History
| DATE: | EVENT: | PRICE: | SOURCE: |
|---|---|---|---|
| 5 Aug, 2013 | Sold | $224,900 | MRED MLS |
| 3 Jul, 2013 | Under contract | $224,900 | MRED MLS |
| 26 Jun, 2013 | Listed for sale | $224,900 | MRED MLS |
Room Specifics
Total Bedrooms: 4
Bedrooms Above Ground: 4
Bedrooms Below Ground: 0
Dimensions: —
Floor Type: Carpet
Dimensions: —
Floor Type: Carpet
Dimensions: —
Floor Type: Carpet
Full Bathrooms: 3
Bathroom Amenities: Separate Shower,Double Sink,Soaking Tub
Bathroom in Basement: 0
Rooms: Foyer
Basement Description: Unfinished,Crawl
Other Specifics
| 3 | |
| Concrete Perimeter | |
| Asphalt | |
| Patio, Brick Paver Patio, Storms/Screens | |
| — | |
| 115.75'X73.76'X54.47'X40.2 | |
| Unfinished | |
| Full | |
| First Floor Laundry | |
| Range, Microwave, Dishwasher, Refrigerator, Washer, Dryer, Disposal | |
| Not in DB | |
| Sidewalks, Street Lights, Street Paved | |
| — | |
| — | |
| Wood Burning, Attached Fireplace Doors/Screen, Gas Starter |
Tax History
| Year | Property Taxes |
|---|---|
| 2013 | $6,802 |
Contact Agent
Nearby Similar Homes
Nearby Sold Comparables
Contact Agent
Listing Provided By
RE/MAX Horizon









