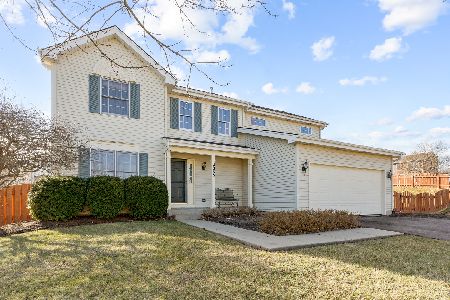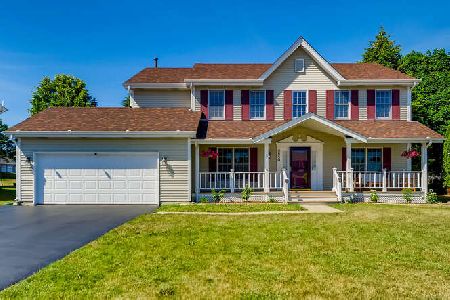2829 Weld Road, Elgin, Illinois 60124
$283,000
|
Sold
|
|
| Status: | Closed |
| Sqft: | 2,018 |
| Cost/Sqft: | $144 |
| Beds: | 4 |
| Baths: | 3 |
| Year Built: | 1994 |
| Property Taxes: | $7,878 |
| Days On Market: | 2804 |
| Lot Size: | 0,19 |
Description
Ideally Located in Picturesque Randall Ridge Neighborhood. School District 301. Stunning 4 Bedroom Home. Current Colors, Styling, Updates. Bright Light White Kitchen, Beveled Edge Granite, Stainless Steel Light Reflecting Appliances, 2 1/2 Baths Updated, Finished in Granite, Tile Flooring in Sand Colors. Finished Basement, Entertainment, Workout Space. Living Room+Dining Room+ Family Room, Alot of Natural Light. Rich, Lustrous Hardwood Stairs & Flooring, 28 x16 Foot Deck, Built in Benches, Storage Shed, Charming 28 Ft Front Porch, Master, Walk In Closet, Private Bath. Family Room off Kitchen, Double Sliding Doors to Deck, Large Landscaped Yard. Close to National Train Station, Historic Downtown Elgin River Front, Geneva's Shops, Other River and Water Activities, Walking, Biking Trails, Quick to Expressways, Shopping Corridors. Fresh Stylish Current Charm + Space. 2018 Square Feet + Finished Basement. Newer Furnace/AC, Sump Pump, Siding. Imagine Your Next BBQ Party, Sunset & Jazz..
Property Specifics
| Single Family | |
| — | |
| Colonial | |
| 1994 | |
| Partial | |
| — | |
| No | |
| 0.19 |
| Kane | |
| Randall Ridge | |
| 0 / Not Applicable | |
| None | |
| Public | |
| Public Sewer | |
| 09960427 | |
| 0617179006 |
Nearby Schools
| NAME: | DISTRICT: | DISTANCE: | |
|---|---|---|---|
|
Grade School
Country Trails Elementary School |
301 | — | |
|
Middle School
Prairie Knolls Middle School |
301 | Not in DB | |
|
High School
Central High School |
301 | Not in DB | |
Property History
| DATE: | EVENT: | PRICE: | SOURCE: |
|---|---|---|---|
| 7 Aug, 2008 | Sold | $283,000 | MRED MLS |
| 20 Jul, 2008 | Under contract | $293,900 | MRED MLS |
| 18 Jun, 2008 | Listed for sale | $293,900 | MRED MLS |
| 8 May, 2015 | Sold | $224,900 | MRED MLS |
| 23 Mar, 2015 | Under contract | $224,900 | MRED MLS |
| — | Last price change | $234,900 | MRED MLS |
| 6 Jun, 2014 | Listed for sale | $279,000 | MRED MLS |
| 25 Jun, 2018 | Sold | $283,000 | MRED MLS |
| 1 Jun, 2018 | Under contract | $290,000 | MRED MLS |
| 23 May, 2018 | Listed for sale | $290,000 | MRED MLS |
Room Specifics
Total Bedrooms: 4
Bedrooms Above Ground: 4
Bedrooms Below Ground: 0
Dimensions: —
Floor Type: Carpet
Dimensions: —
Floor Type: Carpet
Dimensions: —
Floor Type: Carpet
Full Bathrooms: 3
Bathroom Amenities: Whirlpool,Separate Shower,Double Sink
Bathroom in Basement: 0
Rooms: Eating Area,Foyer,Pantry,Recreation Room,Walk In Closet
Basement Description: Finished,Crawl
Other Specifics
| 2 | |
| Concrete Perimeter | |
| Asphalt | |
| Deck, Porch | |
| Landscaped | |
| 75X110 | |
| Full,Unfinished | |
| Full | |
| Hardwood Floors | |
| Range, Microwave, Dishwasher, Refrigerator, Washer, Dryer, Disposal, Stainless Steel Appliance(s) | |
| Not in DB | |
| Sidewalks, Street Lights, Street Paved | |
| — | |
| — | |
| — |
Tax History
| Year | Property Taxes |
|---|---|
| 2008 | $7,062 |
| 2015 | $6,850 |
| 2018 | $7,878 |
Contact Agent
Nearby Similar Homes
Nearby Sold Comparables
Contact Agent
Listing Provided By
Berkshire Hathaway HomeServices Starck Real Estate







