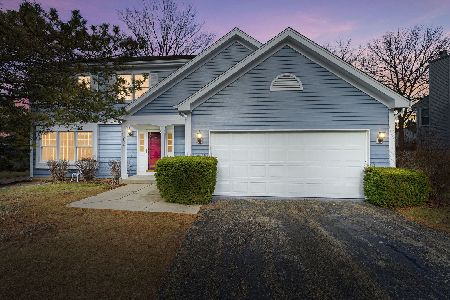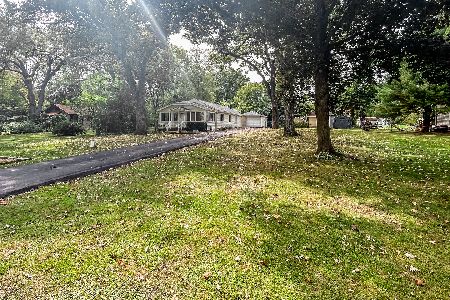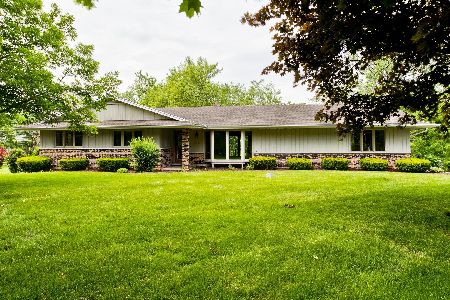28265 Lakeview Circle, Mchenry, Illinois 60051
$235,199
|
Sold
|
|
| Status: | Closed |
| Sqft: | 2,384 |
| Cost/Sqft: | $99 |
| Beds: | 3 |
| Baths: | 3 |
| Year Built: | 1979 |
| Property Taxes: | $7,359 |
| Days On Market: | 2360 |
| Lot Size: | 1,52 |
Description
Contemporary 3 bedroom 3 bath lakefront home on 1.52 acres is available. This home features a 2 story living room with an enormous stone fireplace highlighted with windows showing priceless views of the lake. Plenty of deck space and balconies to relax and enjoy the picturesque scenery. Walkout basement, 3 car garage. Plenty of space, priceless views and open floor plan brings this one home.
Property Specifics
| Single Family | |
| — | |
| Contemporary | |
| 1979 | |
| Full,Walkout | |
| — | |
| Yes | |
| 1.52 |
| Lake | |
| Lakeview Woodlands | |
| — / Not Applicable | |
| None | |
| Private Well | |
| Septic-Private | |
| 10481026 | |
| 09214050090000 |
Nearby Schools
| NAME: | DISTRICT: | DISTANCE: | |
|---|---|---|---|
|
Grade School
Cotton Creek Elementary School |
118 | — | |
|
Middle School
Matthews Middle School |
118 | Not in DB | |
|
High School
Wauconda Comm High School |
118 | Not in DB | |
Property History
| DATE: | EVENT: | PRICE: | SOURCE: |
|---|---|---|---|
| 10 Sep, 2019 | Sold | $235,199 | MRED MLS |
| 28 Aug, 2019 | Under contract | $234,900 | MRED MLS |
| — | Last price change | $234,900 | MRED MLS |
| 9 Aug, 2019 | Listed for sale | $234,900 | MRED MLS |
Room Specifics
Total Bedrooms: 3
Bedrooms Above Ground: 3
Bedrooms Below Ground: 0
Dimensions: —
Floor Type: Hardwood
Dimensions: —
Floor Type: Hardwood
Full Bathrooms: 3
Bathroom Amenities: —
Bathroom in Basement: 0
Rooms: Eating Area
Basement Description: Unfinished
Other Specifics
| 3 | |
| Concrete Perimeter | |
| Asphalt | |
| Balcony, Deck, Patio | |
| Lake Front,Water View,Mature Trees | |
| 60X110X523X160X386 | |
| — | |
| Full | |
| Vaulted/Cathedral Ceilings, Hardwood Floors, First Floor Laundry, First Floor Full Bath | |
| — | |
| Not in DB | |
| — | |
| — | |
| — | |
| — |
Tax History
| Year | Property Taxes |
|---|---|
| 2019 | $7,359 |
Contact Agent
Nearby Similar Homes
Nearby Sold Comparables
Contact Agent
Listing Provided By
Flatland Homes, LTD








