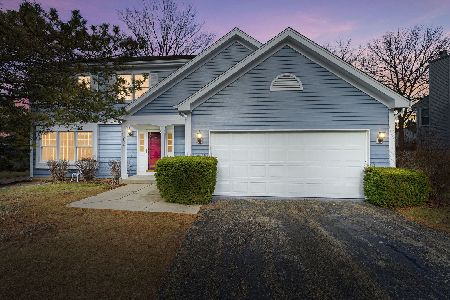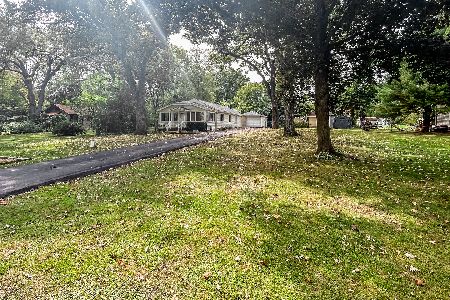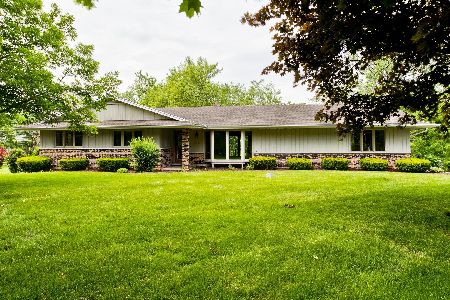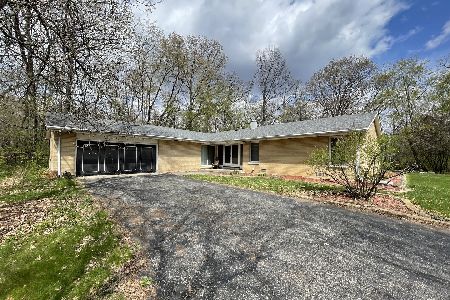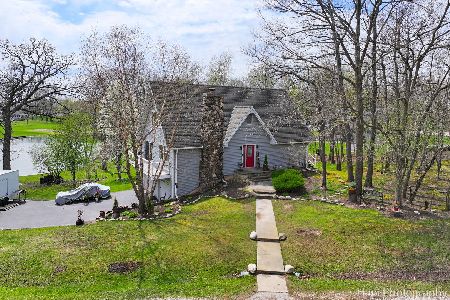28302 Lakeview Circle, Mchenry, Illinois 60051
$373,500
|
Sold
|
|
| Status: | Closed |
| Sqft: | 3,434 |
| Cost/Sqft: | $114 |
| Beds: | 5 |
| Baths: | 4 |
| Year Built: | 1978 |
| Property Taxes: | $8,179 |
| Days On Market: | 3012 |
| Lot Size: | 0,89 |
Description
Continue to show as this is a Home Sale Contingency. Brand new price for this 5 bedroom beauty located next to large private fed pond stocked with fish, ready to cast, and sand beach for swimming! Traditional colonial layout with oversized sun room. The kitchen has beautiful cabinetry and hardwood floors throughout. Many rooms are freshly painted. Accommodating family room with fireplace. Hot tub house puts a bow on this oasis of a home. Nearly an acre of park like setting. Super large and usable deck. Finished basement with half bathroom. Included are skylights, wet bar, first floor laundry, and storage shed. Many custom updates included here. Now for the good stuff. Massive three car garage with all of the bells and whistles for car or hobby enthusiasts. Extra electric outlets, heated and braced for motor lifts. Large secluded drive way. Just an excellent treasure of a water view home! School district 118.
Property Specifics
| Single Family | |
| — | |
| Traditional | |
| 1978 | |
| Full | |
| CUSTOM | |
| Yes | |
| 0.89 |
| Lake | |
| Lakeview Woodlands | |
| 0 / Not Applicable | |
| None | |
| Private Well | |
| Septic-Private | |
| 09787418 | |
| 09214040070000 |
Nearby Schools
| NAME: | DISTRICT: | DISTANCE: | |
|---|---|---|---|
|
Grade School
Robert Crown Elementary School |
118 | — | |
|
Middle School
Matthews Middle School |
118 | Not in DB | |
|
High School
Wauconda Comm High School |
118 | Not in DB | |
Property History
| DATE: | EVENT: | PRICE: | SOURCE: |
|---|---|---|---|
| 24 May, 2018 | Sold | $373,500 | MRED MLS |
| 26 Mar, 2018 | Under contract | $390,000 | MRED MLS |
| — | Last price change | $400,000 | MRED MLS |
| 26 Oct, 2017 | Listed for sale | $400,000 | MRED MLS |
Room Specifics
Total Bedrooms: 5
Bedrooms Above Ground: 5
Bedrooms Below Ground: 0
Dimensions: —
Floor Type: Carpet
Dimensions: —
Floor Type: Carpet
Dimensions: —
Floor Type: Carpet
Dimensions: —
Floor Type: —
Full Bathrooms: 4
Bathroom Amenities: Separate Shower,Double Sink,Full Body Spray Shower
Bathroom in Basement: 1
Rooms: Heated Sun Room,Bedroom 5,Deck,Eating Area,Enclosed Porch,Workshop,Foyer,Recreation Room,Storage
Basement Description: Partially Finished
Other Specifics
| 3 | |
| Concrete Perimeter | |
| Asphalt | |
| Deck, Hot Tub, Storms/Screens | |
| Pond(s),Water View,Wooded | |
| 130X342X21X145X242 | |
| Unfinished | |
| Full | |
| Skylight(s), Hot Tub, Bar-Wet, Hardwood Floors, First Floor Laundry | |
| Double Oven, Microwave, Dishwasher, Refrigerator, Bar Fridge, Washer, Dryer, Cooktop | |
| Not in DB | |
| Street Lights, Street Paved | |
| — | |
| — | |
| Wood Burning, Attached Fireplace Doors/Screen, Gas Starter, Heatilator |
Tax History
| Year | Property Taxes |
|---|---|
| 2018 | $8,179 |
Contact Agent
Nearby Similar Homes
Nearby Sold Comparables
Contact Agent
Listing Provided By
RE/MAX Suburban

