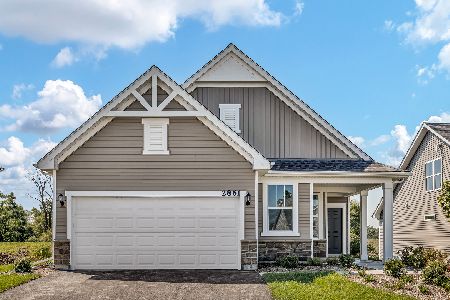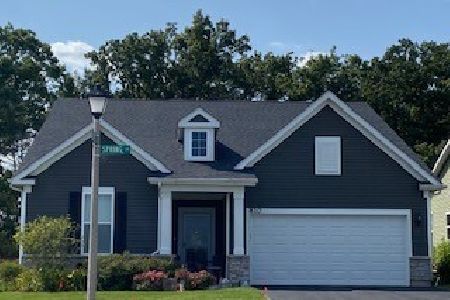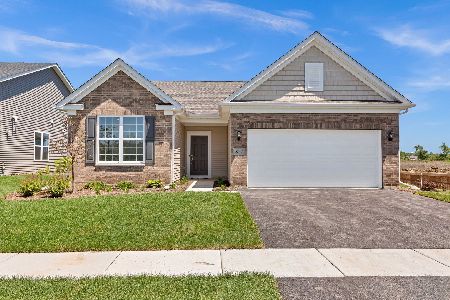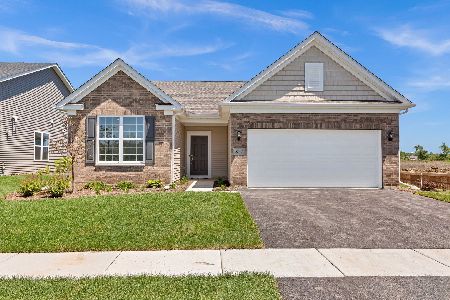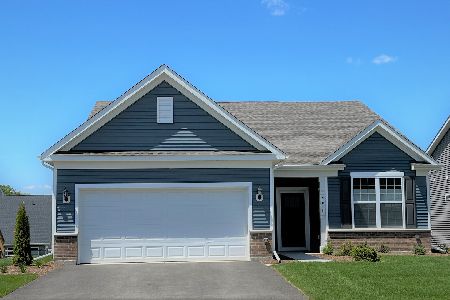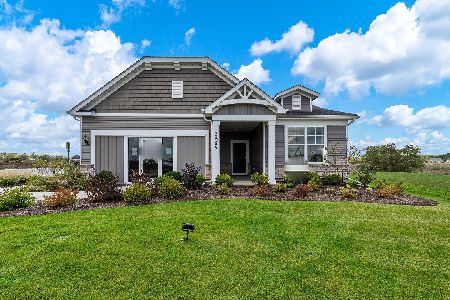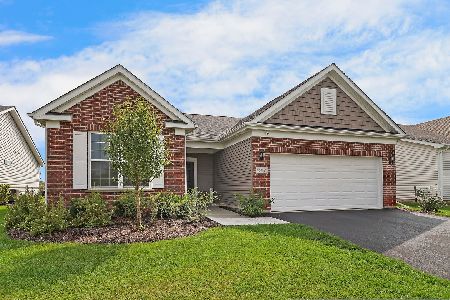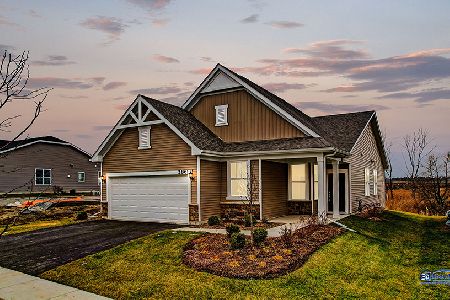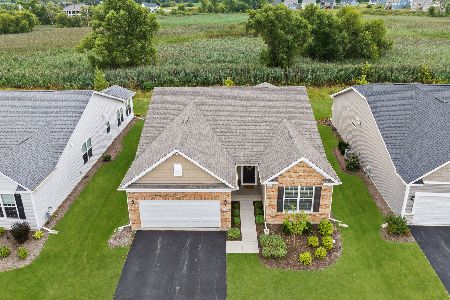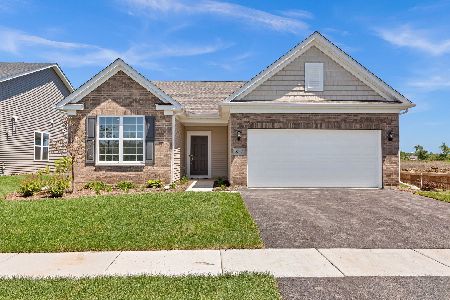2829 Briargate Drive, Lindenhurst, Illinois 60046
$409,000
|
Sold
|
|
| Status: | Closed |
| Sqft: | 1,792 |
| Cost/Sqft: | $240 |
| Beds: | 2 |
| Baths: | 2 |
| Year Built: | 2022 |
| Property Taxes: | $0 |
| Days On Market: | 657 |
| Lot Size: | 0,00 |
Description
WELCOME TO BRIARGATE AN EXCITING AGE 55+ COMMUNITY!! Briargate offers easy living in a low-maintenance clubhouse community with access to walking trails and the local forest preserve. Golf courses, shopping and dining are all within a short drive. This stunning Abbeyville model ranch features newer home construction with a spacious open layout. The light & bright Great Room w/recessed lights, picture windows, separate Dining area w/wood laminate floor, and chef's Kitchen w/ss appliances, quartz countertops, large island w/pendant lighting, tile backsplash, undermount sink, 42" white cabinets, built-in oven, & recessed lighting, all flow together seamlessly. Enjoy the sunlight and spectacular view of the nature preserve from the bright & airy Sunroom. The Master Suite w/picture window & walk-in closet share a Master Bathroom w/double sinks w/quartz vanity, step-in shower w/glass door, private toilet space, & tile floor. The additional Bedroom is spacious and perfect for overnight guests and the additional Bathroom features a large bath w/fiberglass surround for easy cleaning. There's more - the flex room can be used as a 3rd bedroom, den or office, sewing/arts & crafts room - your choice! The deep extended 2 car garage offers plenty of space for storage and your car. Extra designer touches include brushed nickel finishes and upgraded lighting throughout. This homesite is a gorgeous private home site backing up to nature views which can be enjoyed on the private patio. This wonderful community is close to shopping, restaurants, entertainment, etc.
Property Specifics
| Single Family | |
| — | |
| — | |
| 2022 | |
| — | |
| ABBEYVILLE | |
| No | |
| — |
| Lake | |
| Briargate | |
| 116 / Monthly | |
| — | |
| — | |
| — | |
| 12018123 | |
| 06122010570000 |
Property History
| DATE: | EVENT: | PRICE: | SOURCE: |
|---|---|---|---|
| 23 Jun, 2023 | Sold | $420,850 | MRED MLS |
| 29 May, 2023 | Under contract | $420,841 | MRED MLS |
| — | Last price change | $419,841 | MRED MLS |
| 28 Mar, 2023 | Listed for sale | $439,949 | MRED MLS |
| 22 Jul, 2024 | Sold | $409,000 | MRED MLS |
| 20 Jun, 2024 | Under contract | $429,900 | MRED MLS |
| — | Last price change | $439,900 | MRED MLS |
| 10 Apr, 2024 | Listed for sale | $439,900 | MRED MLS |
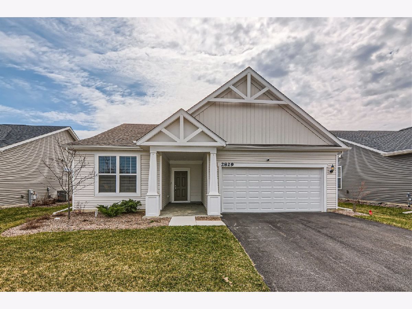
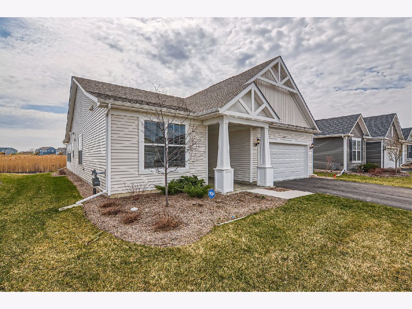
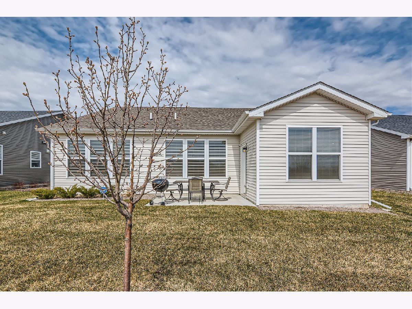
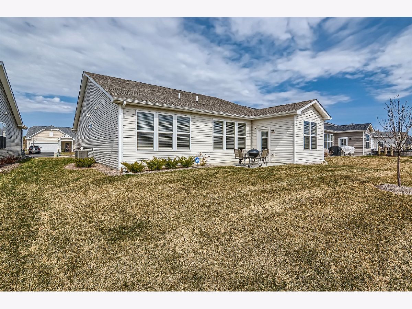
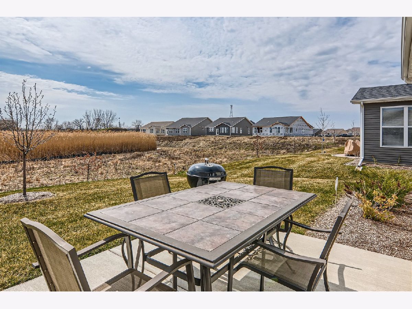
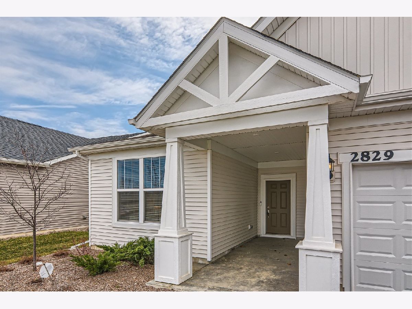
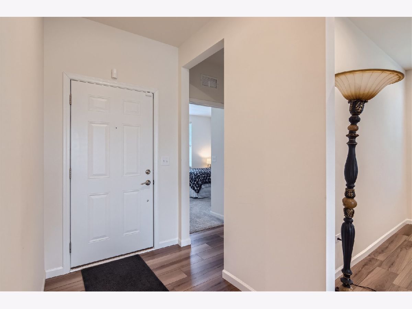
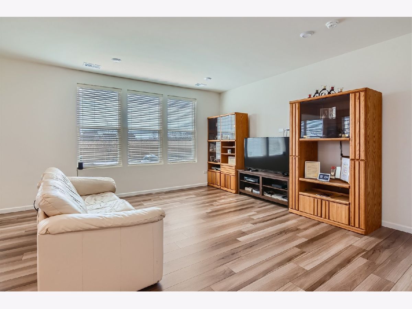
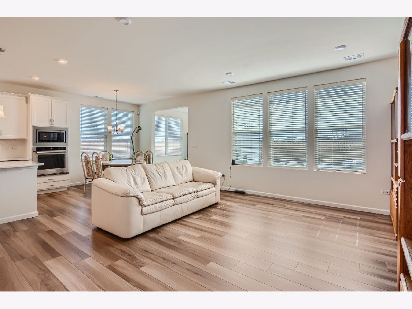
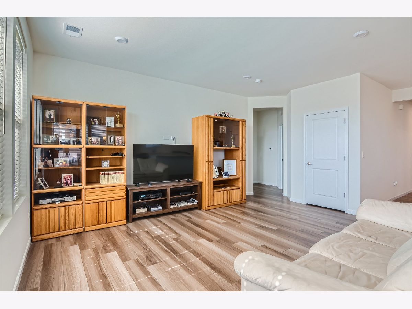
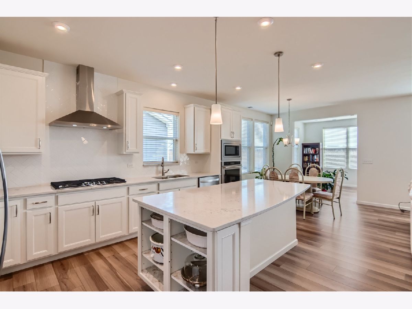
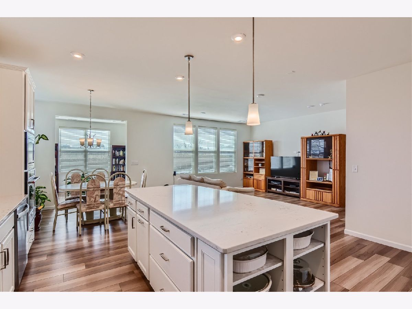
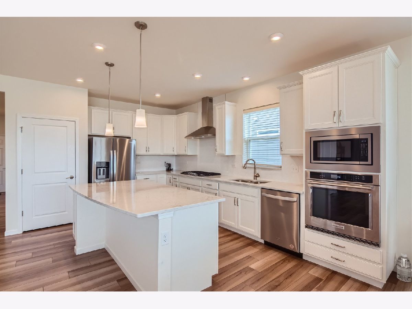
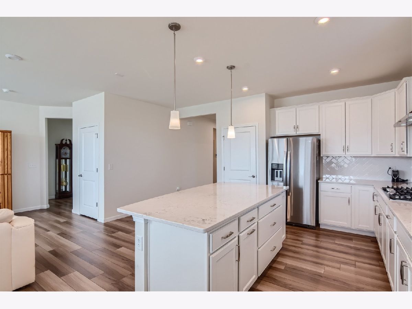
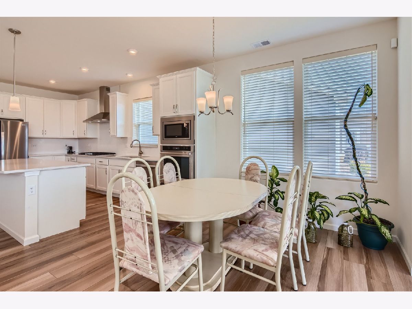
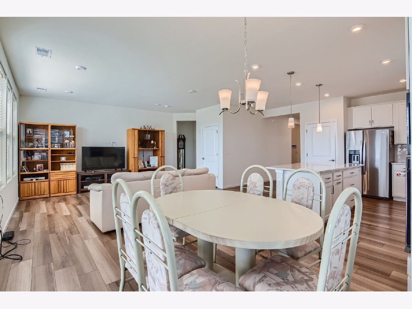
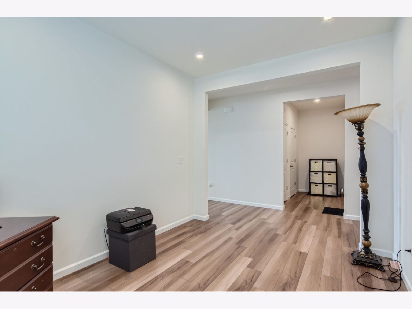
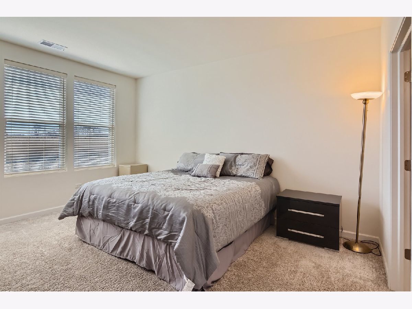
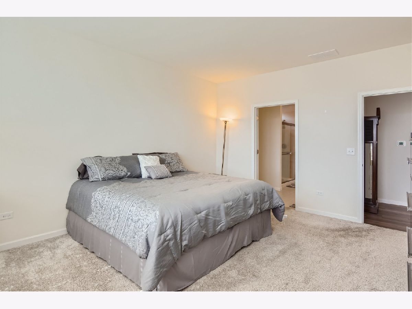
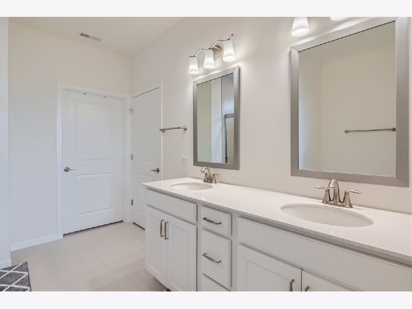
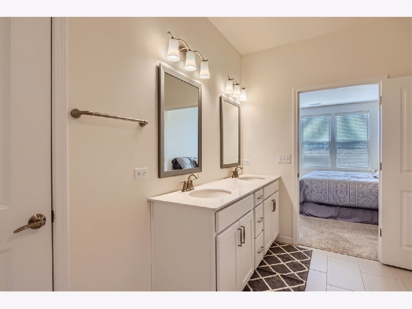
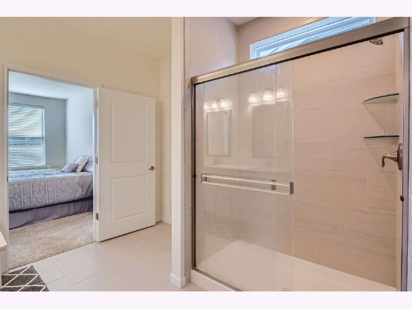
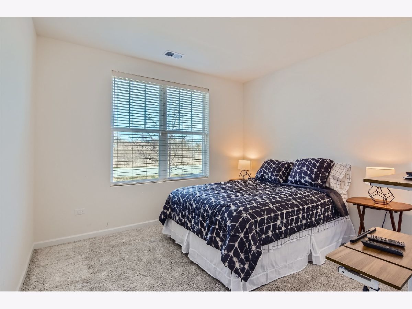
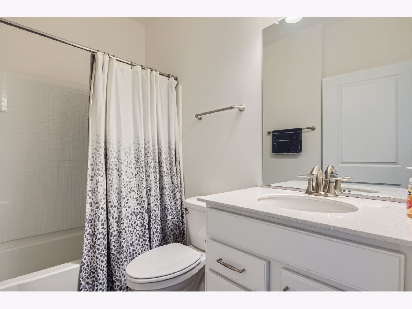
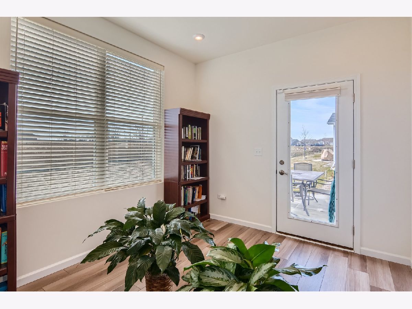
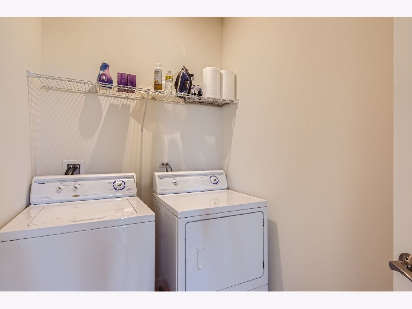
Room Specifics
Total Bedrooms: 2
Bedrooms Above Ground: 2
Bedrooms Below Ground: 0
Dimensions: —
Floor Type: —
Full Bathrooms: 2
Bathroom Amenities: Double Sink
Bathroom in Basement: —
Rooms: —
Basement Description: Slab
Other Specifics
| 2 | |
| — | |
| Asphalt | |
| — | |
| — | |
| 60X120 | |
| — | |
| — | |
| — | |
| — | |
| Not in DB | |
| — | |
| — | |
| — | |
| — |
Tax History
| Year | Property Taxes |
|---|
Contact Agent
Nearby Similar Homes
Nearby Sold Comparables
Contact Agent
Listing Provided By
Fulton Grace Realty

