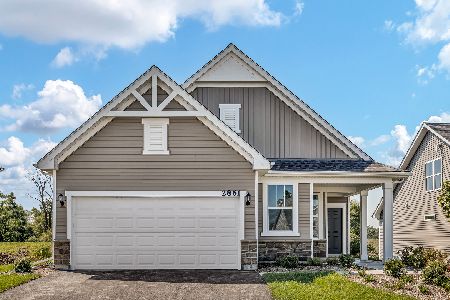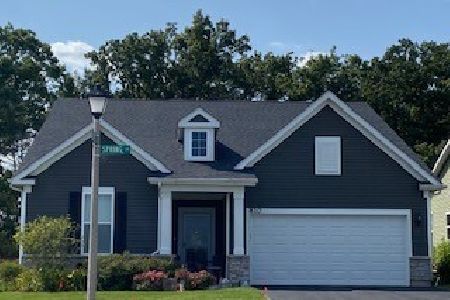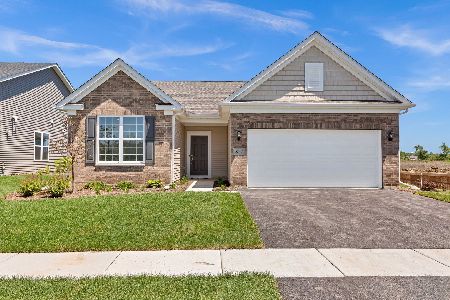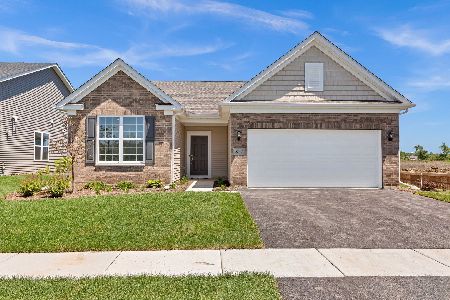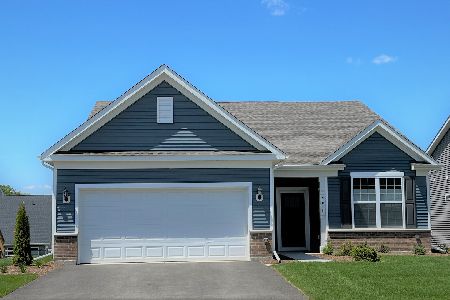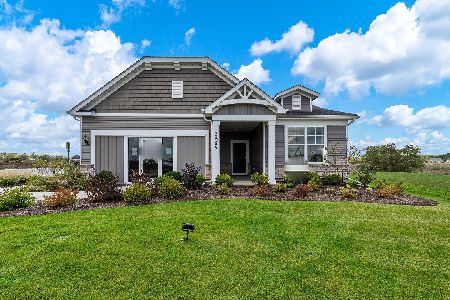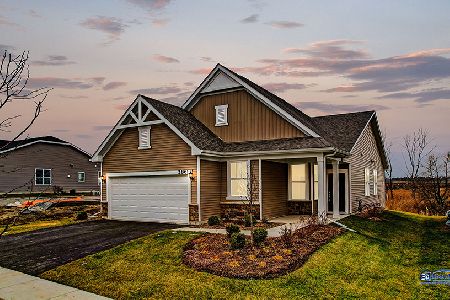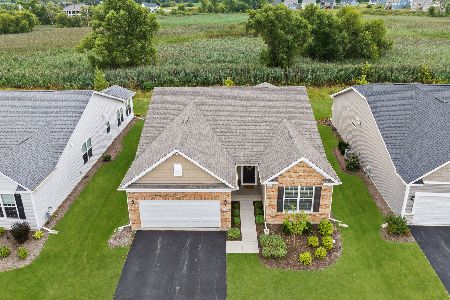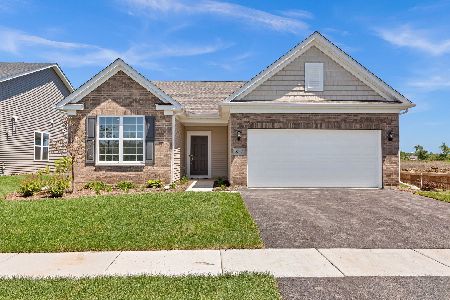2831 Briargate Drive, Lindenhurst, Illinois 60046
$404,000
|
Sold
|
|
| Status: | Closed |
| Sqft: | 1,792 |
| Cost/Sqft: | $228 |
| Beds: | 2 |
| Baths: | 2 |
| Year Built: | 2021 |
| Property Taxes: | $8,571 |
| Days On Market: | 859 |
| Lot Size: | 0,16 |
Description
This beautiful ranch home was completed in 2022 and shows like new! The curb appeal is enhanced by the upgraded brick elevation which makes it stand out from the rest. A large foyer is welcoming and will draw you in to see the rest of this lovely home. An open floor plan creates the comfortable spaciousness and flow between rooms. The gourmet kitchen features quartz counters, 42" white cabinets, crown molding, built-in appliances and an oversized island for additional seating. A casual dining area is situated between the kitchen and the relaxing 4-season sun room. A huge family room completes the "Great Room". This home has a separated bedroom floorplan for added privacy. The primary suite is large and has a luxury bath with dual sinks, quartz counter, full shower with glass doors, private water closet and an oversized walk-in closet. The second bedroom is at the other end of the house next to the hall bath. Centrally located is the flex room which could be used as a den, office, craft room or guest room. Contemporary flooring and upgraded lighting add to the appeal of this fabulous ranch home. The community clubhouse will be completed soon with a gathering room, veranda, pickle ball court and more. Why wait for new construction when you can have this wonderful home now! This a 55+ community.
Property Specifics
| Single Family | |
| — | |
| — | |
| 2021 | |
| — | |
| ABBEYVILLE | |
| No | |
| 0.16 |
| Lake | |
| Briargate | |
| 196 / Monthly | |
| — | |
| — | |
| — | |
| 11890884 | |
| 06122010580000 |
Property History
| DATE: | EVENT: | PRICE: | SOURCE: |
|---|---|---|---|
| 31 Mar, 2022 | Sold | $379,947 | MRED MLS |
| 30 Jan, 2022 | Under contract | $394,947 | MRED MLS |
| 26 Jan, 2022 | Listed for sale | $394,947 | MRED MLS |
| 10 Nov, 2023 | Sold | $404,000 | MRED MLS |
| 26 Sep, 2023 | Under contract | $409,000 | MRED MLS |
| 21 Sep, 2023 | Listed for sale | $409,000 | MRED MLS |
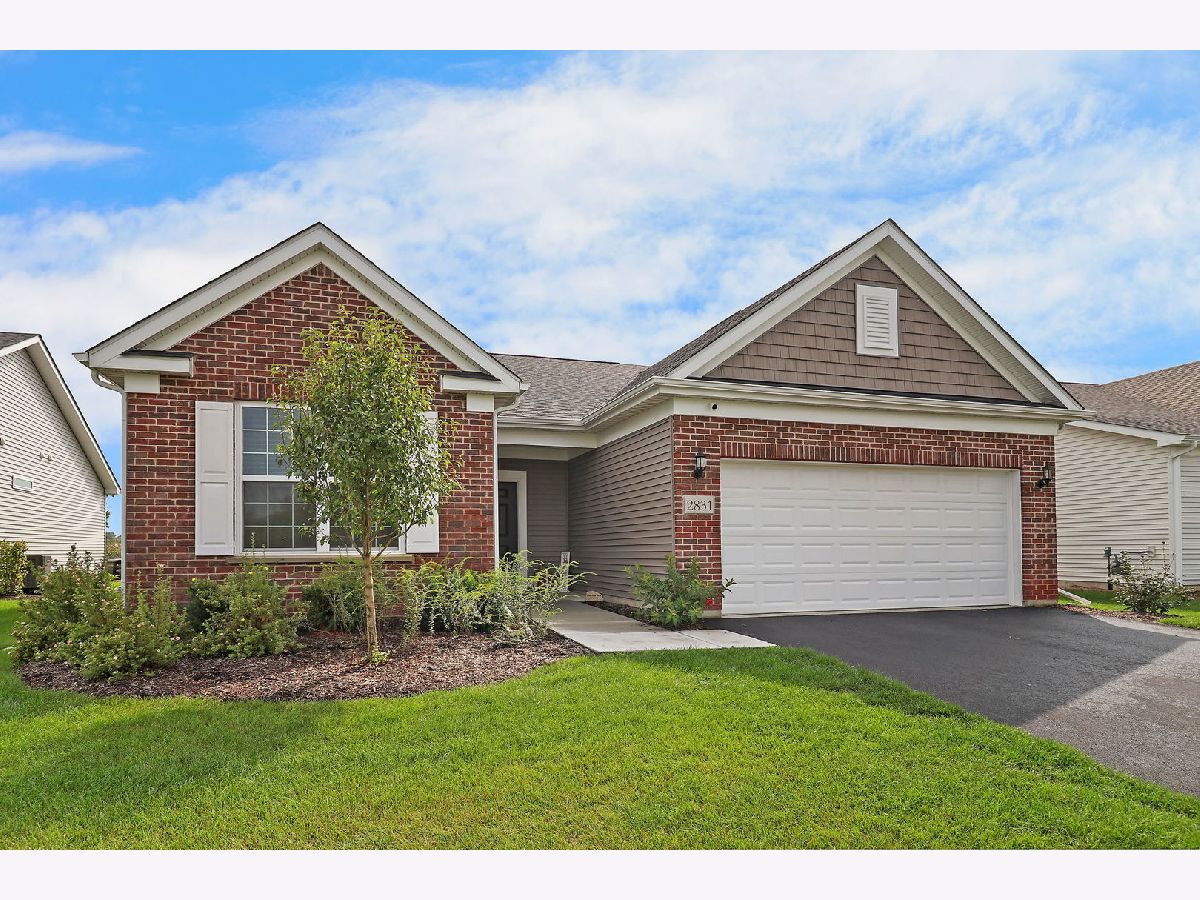
Room Specifics
Total Bedrooms: 2
Bedrooms Above Ground: 2
Bedrooms Below Ground: 0
Dimensions: —
Floor Type: —
Full Bathrooms: 2
Bathroom Amenities: Separate Shower,Double Sink
Bathroom in Basement: —
Rooms: —
Basement Description: None
Other Specifics
| 2 | |
| — | |
| Asphalt | |
| — | |
| — | |
| 60X120 | |
| — | |
| — | |
| — | |
| — | |
| Not in DB | |
| — | |
| — | |
| — | |
| — |
Tax History
| Year | Property Taxes |
|---|---|
| 2023 | $8,571 |
Contact Agent
Nearby Similar Homes
Nearby Sold Comparables
Contact Agent
Listing Provided By
Lakes Realty Group

