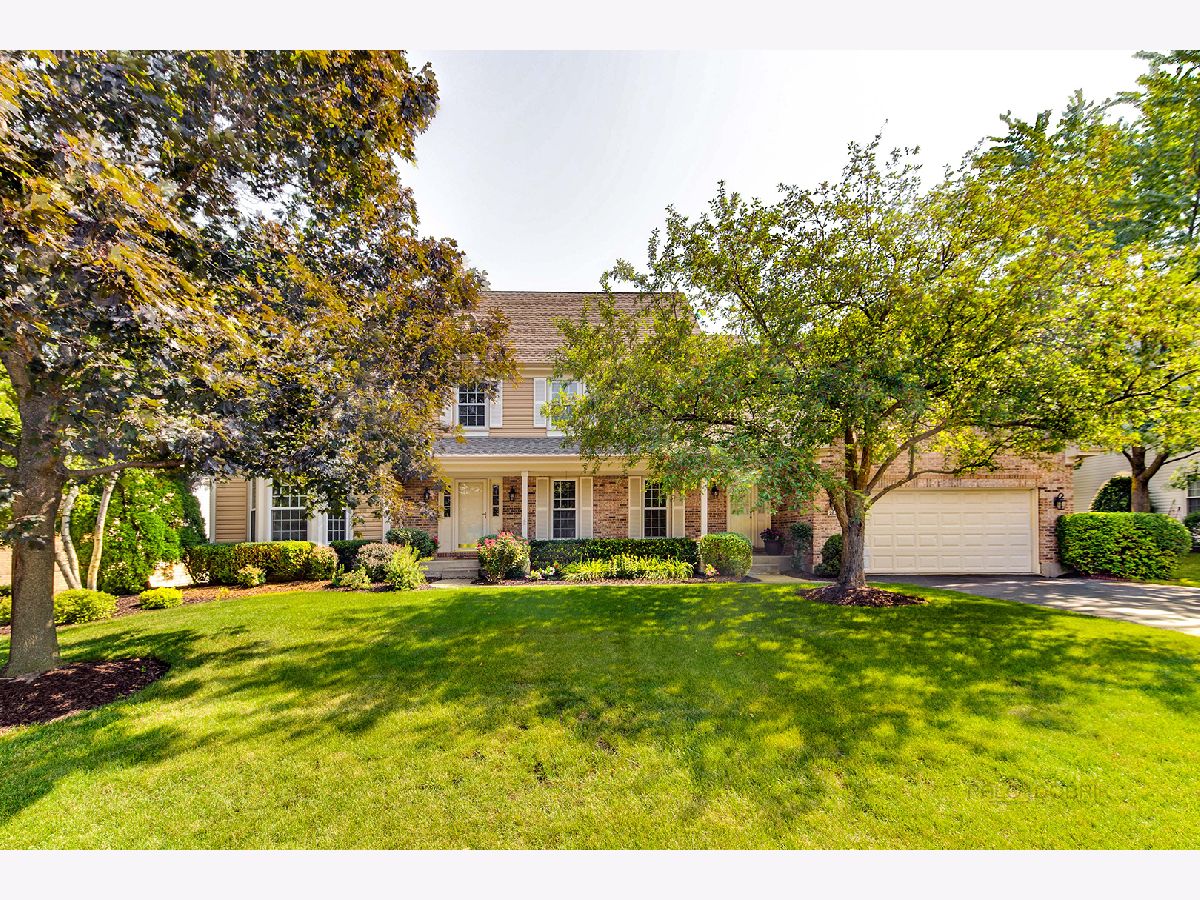283 Barn Swallow Lane, Vernon Hills, Illinois 60061
$657,000
|
Sold
|
|
| Status: | Closed |
| Sqft: | 3,630 |
| Cost/Sqft: | $179 |
| Beds: | 4 |
| Baths: | 4 |
| Year Built: | 1990 |
| Property Taxes: | $17,044 |
| Days On Market: | 1587 |
| Lot Size: | 0,30 |
Description
Don't let this one slip away! Premium interior location in desirable Stone Fence Farms. Sought-after award-winning Lincolnshire school district 103 and Stevenson High School. Recent updates and upgrades include a New furnace & A/C (2018), new siding (2015), and new Simonton windows (2015). Through the front door, the inviting 2 story foyer welcomes you in and is flanked by a formal dining room and living room with a fireplace; the entertainer in your life is sure to fall in love! Through the French doors, you will find a space to set up a home office, den, or sitting area - set up as what fits your needs. Next head to the kitchen; the heart of the home - stop and envision yourself here rolling out dough, prepping that next meal, and just creating new memories and recipes. The remodeled kitchen features remarkable hardwood flooring, newer light fixtures (2015), a myriad of cabinets, beautiful granite counters, quality stainless steel appliances, a large center island with 4 burner cooktop and breakfast bar, and a separate breakfast area; both are great spaces to grab a quick bite. Check out all those windows and natural light that the breakfast area has to offer! Step out the door to your expansive deck; outdoor lovers will find themselves out here grilling for that next summer cookout or just experiencing activities in the spacious backyard. Head back inside to the family room, light a fire, cozy up and turn on a movie and enjoy the Bose surround sound! A half bath and laundry/mudroom complete the main level. Retreat upstairs through the French doors where you will find the main bedroom suite showcasing a vaulted ceiling, sitting room (a perfect nook for an office set-up), and a private spa like bath featuring a whirlpool bath, separate shower, dual sink vanity, and access to a large walk-in closet. Three additional bedrooms all with plentiful closet space and a conveniently located full bath with dual sink vanity and tub/shower combo complete the second level. The finished basement offers a great in-law arrangement with a fifth bedroom, full bath, and rec room. So much storage with a cedar closet and crawl space. 2 car garage! Driveway recently sealed. Close to everything; Metra, bike/walking paths, shopping, parks, and more!
Property Specifics
| Single Family | |
| — | |
| — | |
| 1990 | |
| — | |
| BEDFORD | |
| No | |
| 0.3 |
| Lake | |
| Stone Fence Farms | |
| 296 / Annual | |
| — | |
| — | |
| — | |
| 11174217 | |
| 15091060040000 |
Nearby Schools
| NAME: | DISTRICT: | DISTANCE: | |
|---|---|---|---|
|
Grade School
Laura B Sprague School |
103 | — | |
|
Middle School
Daniel Wright Junior High School |
103 | Not in DB | |
|
High School
Adlai E Stevenson High School |
125 | Not in DB | |
Property History
| DATE: | EVENT: | PRICE: | SOURCE: |
|---|---|---|---|
| 12 Oct, 2021 | Sold | $657,000 | MRED MLS |
| 8 Aug, 2021 | Under contract | $649,000 | MRED MLS |
| 6 Aug, 2021 | Listed for sale | $649,000 | MRED MLS |

Room Specifics
Total Bedrooms: 5
Bedrooms Above Ground: 4
Bedrooms Below Ground: 1
Dimensions: —
Floor Type: —
Dimensions: —
Floor Type: —
Dimensions: —
Floor Type: —
Dimensions: —
Floor Type: —
Full Bathrooms: 4
Bathroom Amenities: Whirlpool,Separate Shower,Double Sink
Bathroom in Basement: 1
Rooms: —
Basement Description: Partially Finished,Crawl,Rec/Family Area,Sleeping Area,Storage Space
Other Specifics
| 2 | |
| — | |
| Asphalt | |
| — | |
| — | |
| 23X55X24X145X72X145 | |
| — | |
| — | |
| — | |
| — | |
| Not in DB | |
| — | |
| — | |
| — | |
| — |
Tax History
| Year | Property Taxes |
|---|---|
| 2021 | $17,044 |
Contact Agent
Nearby Similar Homes
Nearby Sold Comparables
Contact Agent
Listing Provided By
RE/MAX Suburban





