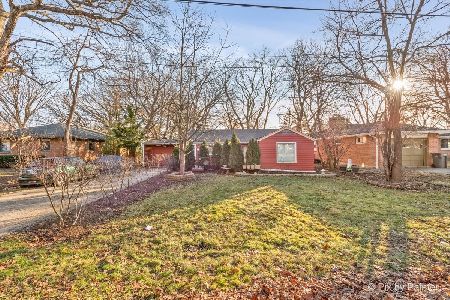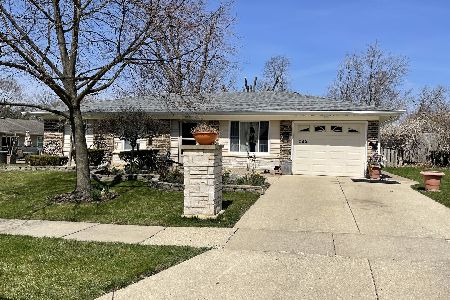283 Mulford Drive, Elgin, Illinois 60120
$128,000
|
Sold
|
|
| Status: | Closed |
| Sqft: | 0 |
| Cost/Sqft: | — |
| Beds: | 3 |
| Baths: | 1 |
| Year Built: | 1973 |
| Property Taxes: | $1,522 |
| Days On Market: | 4023 |
| Lot Size: | 0,00 |
Description
Great house! 3 bedroom ranch with large closets, nice kitchen with build in pantry,newer windows and pergo floors, stainless steel french fridge and stove, washer and dryer in separate laundry room with a possibility for 1/2 bath, long garage with storage space and storage shed outside, located in desirable Parkwood Subdivision.Entertain on large fenced yard.Great location near shopping and tollways. Very low taxes!
Property Specifics
| Single Family | |
| — | |
| Ranch | |
| 1973 | |
| None | |
| — | |
| No | |
| — |
| Cook | |
| Parkwood | |
| 0 / Not Applicable | |
| None | |
| Public | |
| Public Sewer | |
| 08821334 | |
| 06181110020000 |
Nearby Schools
| NAME: | DISTRICT: | DISTANCE: | |
|---|---|---|---|
|
Grade School
Lords Park Elementary School |
46 | — | |
|
Middle School
Ellis Middle School |
46 | Not in DB | |
|
High School
Elgin High School |
46 | Not in DB | |
Property History
| DATE: | EVENT: | PRICE: | SOURCE: |
|---|---|---|---|
| 5 May, 2015 | Sold | $128,000 | MRED MLS |
| 3 Mar, 2015 | Under contract | $129,900 | MRED MLS |
| 21 Jan, 2015 | Listed for sale | $129,900 | MRED MLS |
Room Specifics
Total Bedrooms: 3
Bedrooms Above Ground: 3
Bedrooms Below Ground: 0
Dimensions: —
Floor Type: Carpet
Dimensions: —
Floor Type: Carpet
Full Bathrooms: 1
Bathroom Amenities: Soaking Tub
Bathroom in Basement: 0
Rooms: No additional rooms
Basement Description: None
Other Specifics
| 1.5 | |
| Concrete Perimeter | |
| Concrete | |
| — | |
| Fenced Yard | |
| 7820 | |
| — | |
| None | |
| Wood Laminate Floors, First Floor Bedroom, First Floor Laundry, First Floor Full Bath | |
| Range, Microwave, Dishwasher, Refrigerator, Washer, Dryer | |
| Not in DB | |
| — | |
| — | |
| — | |
| — |
Tax History
| Year | Property Taxes |
|---|---|
| 2015 | $1,522 |
Contact Agent
Nearby Similar Homes
Nearby Sold Comparables
Contact Agent
Listing Provided By
Baird & Warner









