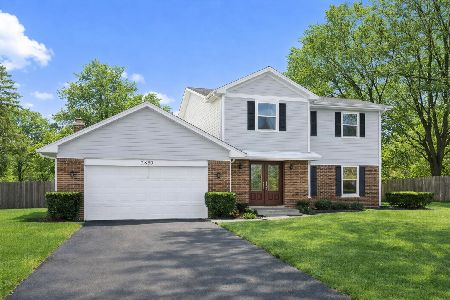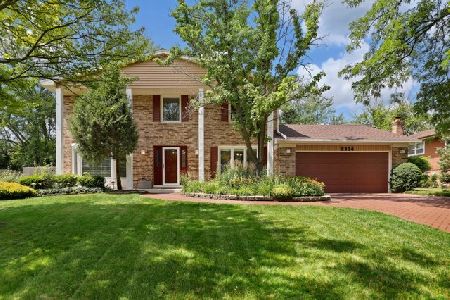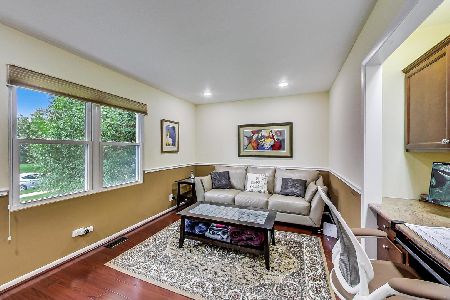2830 Lexington Lane, Highland Park, Illinois 60035
$546,000
|
Sold
|
|
| Status: | Closed |
| Sqft: | 2,434 |
| Cost/Sqft: | $220 |
| Beds: | 4 |
| Baths: | 3 |
| Year Built: | 1977 |
| Property Taxes: | $10,306 |
| Days On Market: | 2892 |
| Lot Size: | 0,39 |
Description
Move right into this fabulous open concept home. First floor includes your sought after large open concept kitchen/family room including custom cabinets and granite countertops. First floor also includes living room, dining room, mud room with built-ins off garage and a large foyer. Master suite includes walk-in closet, custom built closet, large bath with 2 separate vanities.Upstairs also includes 3 nice size bedrooms ( 2 of which have custom closets), large hall bath with double sink and laundry room. Great rec room in basement plus tons of storage.Everything has been redone recently including hard wood floors, kitchen, baths, windows, roof, siding, mechanicals and much more. A must see!
Property Specifics
| Single Family | |
| — | |
| Colonial | |
| 1977 | |
| Partial | |
| — | |
| No | |
| 0.39 |
| Lake | |
| — | |
| 0 / Not Applicable | |
| None | |
| Lake Michigan | |
| Public Sewer | |
| 09855929 | |
| 16162030230000 |
Nearby Schools
| NAME: | DISTRICT: | DISTANCE: | |
|---|---|---|---|
|
Grade School
Wayne Thomas Elementary School |
112 | — | |
|
Middle School
Northwood Junior High School |
112 | Not in DB | |
|
High School
Highland Park High School |
113 | Not in DB | |
Property History
| DATE: | EVENT: | PRICE: | SOURCE: |
|---|---|---|---|
| 21 May, 2018 | Sold | $546,000 | MRED MLS |
| 5 Mar, 2018 | Under contract | $535,000 | MRED MLS |
| 2 Mar, 2018 | Listed for sale | $535,000 | MRED MLS |
| 28 Apr, 2022 | Sold | $651,000 | MRED MLS |
| 25 Mar, 2022 | Under contract | $599,900 | MRED MLS |
| 22 Mar, 2022 | Listed for sale | $599,900 | MRED MLS |
| 31 Jan, 2026 | Listed for sale | $750,000 | MRED MLS |
Room Specifics
Total Bedrooms: 4
Bedrooms Above Ground: 4
Bedrooms Below Ground: 0
Dimensions: —
Floor Type: Carpet
Dimensions: —
Floor Type: Carpet
Dimensions: —
Floor Type: Carpet
Full Bathrooms: 3
Bathroom Amenities: Double Sink
Bathroom in Basement: 0
Rooms: Eating Area,Recreation Room,Foyer,Mud Room
Basement Description: Finished
Other Specifics
| 2 | |
| Concrete Perimeter | |
| — | |
| Patio | |
| — | |
| 148 X 56 X 184 X 146 | |
| — | |
| Full | |
| Hardwood Floors, Second Floor Laundry | |
| — | |
| Not in DB | |
| — | |
| — | |
| — | |
| Wood Burning, Gas Log |
Tax History
| Year | Property Taxes |
|---|---|
| 2018 | $10,306 |
| 2022 | $12,982 |
| 2026 | $13,651 |
Contact Agent
Nearby Similar Homes
Nearby Sold Comparables
Contact Agent
Listing Provided By
@properties










