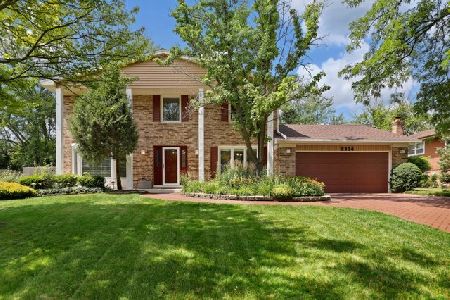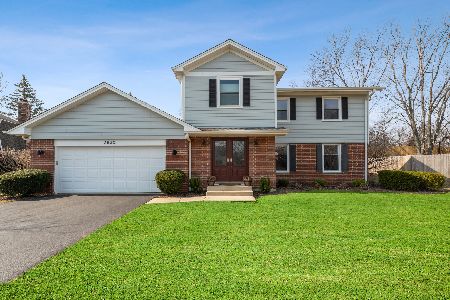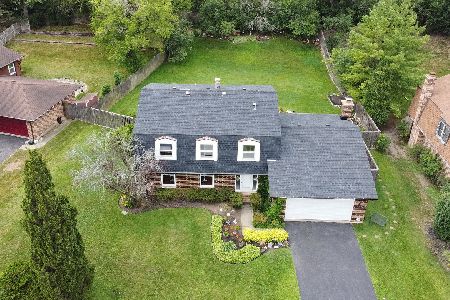2834 Lexington Lane, Highland Park, Illinois 60035
$440,000
|
Sold
|
|
| Status: | Closed |
| Sqft: | 2,451 |
| Cost/Sqft: | $184 |
| Beds: | 5 |
| Baths: | 3 |
| Year Built: | 1978 |
| Property Taxes: | $11,166 |
| Days On Market: | 2468 |
| Lot Size: | 0,33 |
Description
Updates galore in this beautifully maintained home. Move in ready and freshly painted with gorgeous new wood floors. You'll love the chef's kitchen with custom cabinets, corian counter-tops and new stainless steel appliances. The first floor features eat-in kitchen, dining room, living room, family room, den and laundry room. 4 nicely appointed bedrooms upstairs and the Master suite has double vanities and a large walk-in designed by California closets. Large finished basement with wetbar and plenty of storage. Landscaped to perfection, this home has it all!
Property Specifics
| Single Family | |
| — | |
| Colonial | |
| 1978 | |
| Full | |
| — | |
| No | |
| 0.33 |
| Lake | |
| — | |
| 0 / Not Applicable | |
| None | |
| Lake Michigan | |
| Public Sewer | |
| 10361415 | |
| 16162030220000 |
Nearby Schools
| NAME: | DISTRICT: | DISTANCE: | |
|---|---|---|---|
|
Grade School
Wayne Thomas Elementary School |
112 | — | |
|
Middle School
Northwood Junior High School |
112 | Not in DB | |
|
High School
Highland Park High School |
113 | Not in DB | |
Property History
| DATE: | EVENT: | PRICE: | SOURCE: |
|---|---|---|---|
| 2 Aug, 2019 | Sold | $440,000 | MRED MLS |
| 30 Jun, 2019 | Under contract | $449,900 | MRED MLS |
| — | Last price change | $459,000 | MRED MLS |
| 30 Apr, 2019 | Listed for sale | $479,000 | MRED MLS |
| 18 Nov, 2022 | Sold | $475,000 | MRED MLS |
| 13 Oct, 2022 | Under contract | $525,000 | MRED MLS |
| 19 Sep, 2022 | Listed for sale | $525,000 | MRED MLS |
Room Specifics
Total Bedrooms: 5
Bedrooms Above Ground: 5
Bedrooms Below Ground: 0
Dimensions: —
Floor Type: —
Dimensions: —
Floor Type: —
Dimensions: —
Floor Type: —
Dimensions: —
Floor Type: —
Full Bathrooms: 3
Bathroom Amenities: Double Sink
Bathroom in Basement: 0
Rooms: Bedroom 5,Recreation Room,Other Room,Foyer,Breakfast Room,Walk In Closet
Basement Description: Finished
Other Specifics
| 2 | |
| — | |
| Brick | |
| — | |
| — | |
| 174' X 68' X 148' X 119' | |
| — | |
| Full | |
| Bar-Wet, Hardwood Floors, First Floor Laundry | |
| — | |
| Not in DB | |
| Street Lights, Street Paved | |
| — | |
| — | |
| — |
Tax History
| Year | Property Taxes |
|---|---|
| 2019 | $11,166 |
| 2022 | $12,968 |
Contact Agent
Nearby Similar Homes
Nearby Sold Comparables
Contact Agent
Listing Provided By
Redfin Corporation








