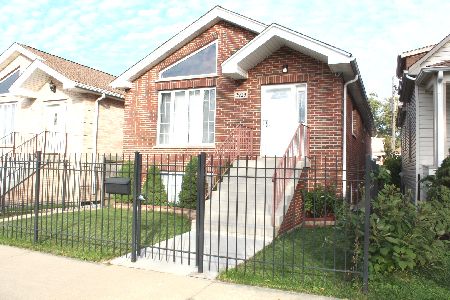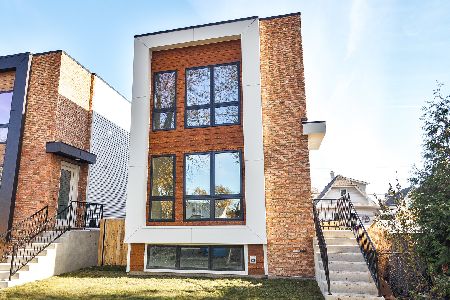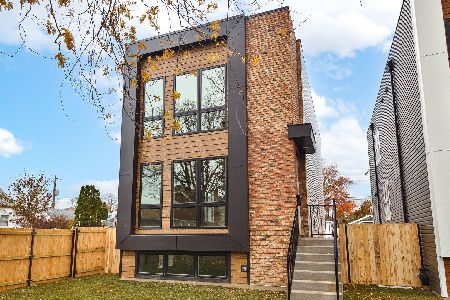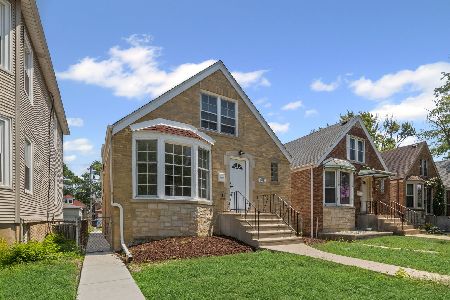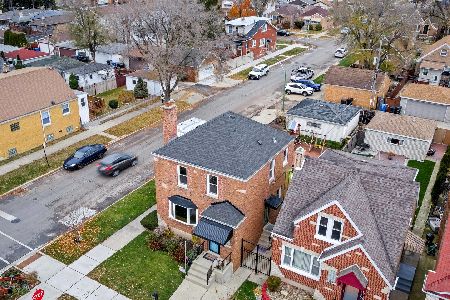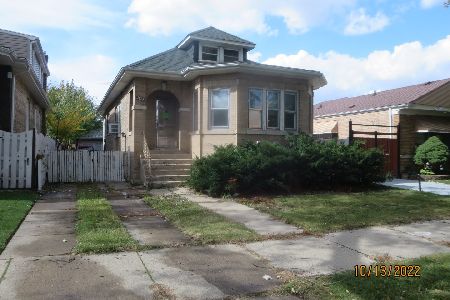2830 Normandy Street, Montclare, Chicago, Illinois 60634
$334,900
|
Sold
|
|
| Status: | Closed |
| Sqft: | 0 |
| Cost/Sqft: | — |
| Beds: | 6 |
| Baths: | 3 |
| Year Built: | — |
| Property Taxes: | $3,204 |
| Days On Market: | 6996 |
| Lot Size: | 0,00 |
Description
OVERSIZED BRICK RANCH WITH FINISHED BASEMENT FOR THE IN-LAW, SIX BEDROOMS, 2.5 BATHS, PERFECT FOR BIG FAMILY. HUGE LR, DR, KITCHEN. 2 CAR BRICK GARAGE. PLUS CAR PORT FOR EXTRA CARS, BIG PATIO. THIS IS A RARE FIND WITH MANY EXTRAS AND IMPROVEMENTS! PERFECT LOCATION, SELLER MOTIVATED, CALL NOW!
Property Specifics
| Single Family | |
| — | |
| — | |
| — | |
| — | |
| RANCH | |
| No | |
| — |
| Cook | |
| — | |
| 0 / Not Applicable | |
| — | |
| — | |
| — | |
| 06346622 | |
| 13302250160000 |
Property History
| DATE: | EVENT: | PRICE: | SOURCE: |
|---|---|---|---|
| 11 May, 2007 | Sold | $334,900 | MRED MLS |
| 10 May, 2007 | Under contract | $334,900 | MRED MLS |
| 25 Nov, 2006 | Listed for sale | $334,900 | MRED MLS |
Room Specifics
Total Bedrooms: 6
Bedrooms Above Ground: 6
Bedrooms Below Ground: 0
Dimensions: —
Floor Type: —
Dimensions: —
Floor Type: —
Dimensions: —
Floor Type: —
Dimensions: —
Floor Type: —
Dimensions: —
Floor Type: —
Full Bathrooms: 3
Bathroom Amenities: —
Bathroom in Basement: 1
Rooms: —
Basement Description: —
Other Specifics
| 2 | |
| — | |
| — | |
| — | |
| — | |
| 35X125 | |
| — | |
| — | |
| — | |
| — | |
| Not in DB | |
| — | |
| — | |
| — | |
| — |
Tax History
| Year | Property Taxes |
|---|---|
| 2007 | $3,204 |
Contact Agent
Nearby Similar Homes
Nearby Sold Comparables
Contact Agent
Listing Provided By
RE/MAX City, REALTORS

