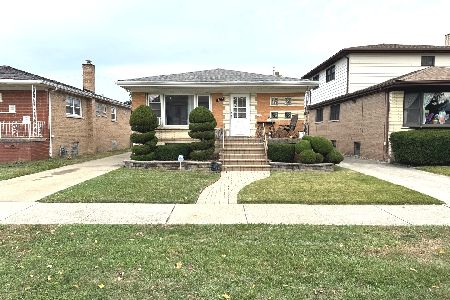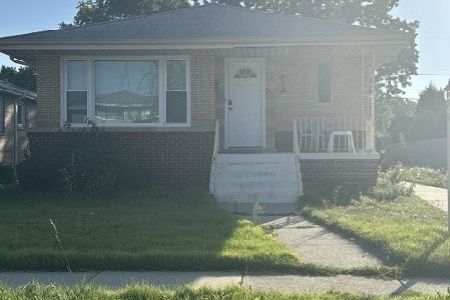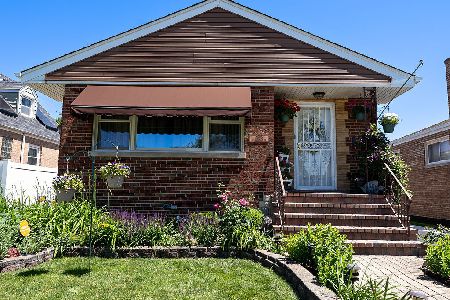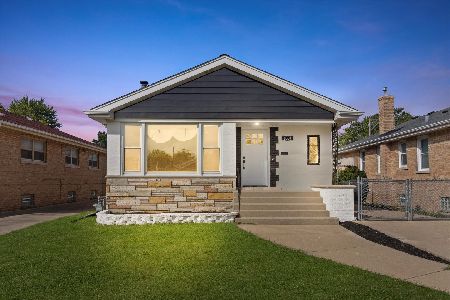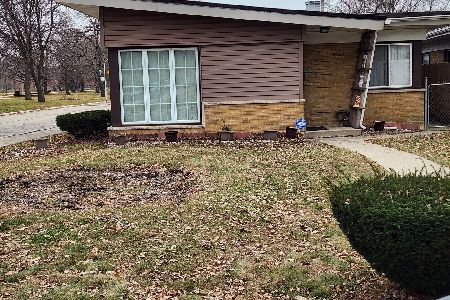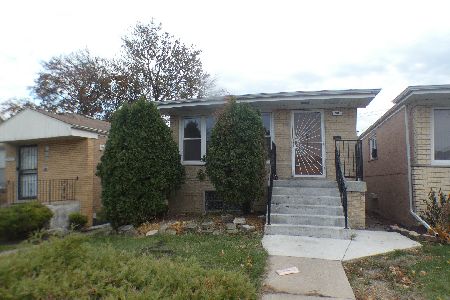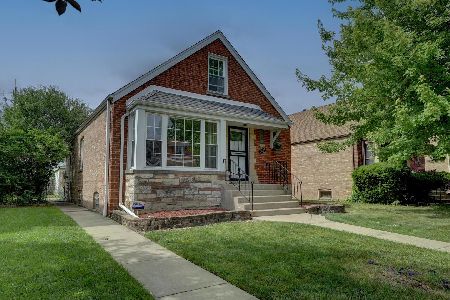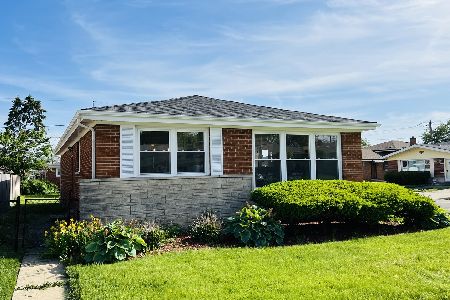2830 Seipp Street, Ashburn, Chicago, Illinois 60652
$265,000
|
Sold
|
|
| Status: | Closed |
| Sqft: | 1,430 |
| Cost/Sqft: | $180 |
| Beds: | 4 |
| Baths: | 3 |
| Year Built: | 1961 |
| Property Taxes: | $3,854 |
| Days On Market: | 2349 |
| Lot Size: | 0,12 |
Description
Is Quality & Finishes Important to You? Great expectations are fulfilled in this spacious 4 bedroom, 2.5 bath with a 2.5 garage. Entertain in this elegant living/dining room featuring an open concept with spectacular view of this contemporary kitchen. Interior amenities consists of hardwood floors throughout, 42" cabinetry, granite counter tops, stainless steel appliance, custom closet organizers, skylights, fireplace and a entertainment area with wet bar. The exterior components consist of concrete driveway, asphalt shingles, brick & stone exterior with maintenance-free siding combine with a water proofing warranty for peace of mind regarding water penetration. The mature,manicured lawn coupled with the awesome backyard offer the ultimate outdoor entertaining. Escape from the city hustle & bustle and bask in the comfort of home ownership.
Property Specifics
| Single Family | |
| — | |
| Ranch | |
| 1961 | |
| Full | |
| — | |
| No | |
| 0.12 |
| Cook | |
| — | |
| 0 / Not Applicable | |
| None | |
| Public | |
| Public Sewer | |
| 10486393 | |
| 19363150520000 |
Property History
| DATE: | EVENT: | PRICE: | SOURCE: |
|---|---|---|---|
| 12 Aug, 2016 | Sold | $125,500 | MRED MLS |
| 22 Jul, 2016 | Under contract | $124,800 | MRED MLS |
| 2 Jul, 2016 | Listed for sale | $124,800 | MRED MLS |
| 20 Jan, 2017 | Sold | $244,900 | MRED MLS |
| 29 Nov, 2016 | Under contract | $244,900 | MRED MLS |
| 12 Nov, 2016 | Listed for sale | $244,900 | MRED MLS |
| 17 Oct, 2019 | Sold | $265,000 | MRED MLS |
| 24 Aug, 2019 | Under contract | $258,000 | MRED MLS |
| 15 Aug, 2019 | Listed for sale | $258,000 | MRED MLS |
Room Specifics
Total Bedrooms: 4
Bedrooms Above Ground: 4
Bedrooms Below Ground: 0
Dimensions: —
Floor Type: Hardwood
Dimensions: —
Floor Type: Hardwood
Dimensions: —
Floor Type: Hardwood
Full Bathrooms: 3
Bathroom Amenities: Soaking Tub
Bathroom in Basement: 1
Rooms: No additional rooms
Basement Description: Finished
Other Specifics
| 2 | |
| Concrete Perimeter | |
| Concrete | |
| Patio | |
| Fenced Yard | |
| 47X108 | |
| — | |
| None | |
| Vaulted/Cathedral Ceilings, Skylight(s), Bar-Wet, Hardwood Floors | |
| Microwave, Stainless Steel Appliance(s) | |
| Not in DB | |
| Sidewalks, Street Lights, Street Paved | |
| — | |
| — | |
| Wood Burning |
Tax History
| Year | Property Taxes |
|---|---|
| 2016 | $3,314 |
| 2019 | $3,854 |
Contact Agent
Nearby Similar Homes
Nearby Sold Comparables
Contact Agent
Listing Provided By
Coldwell Banker Residential

