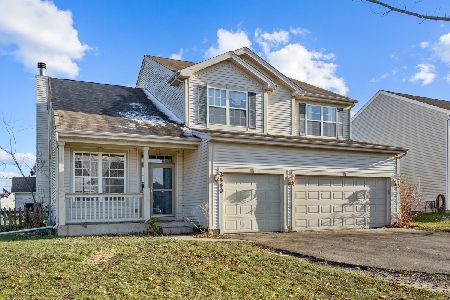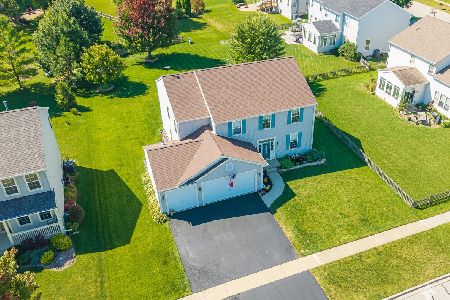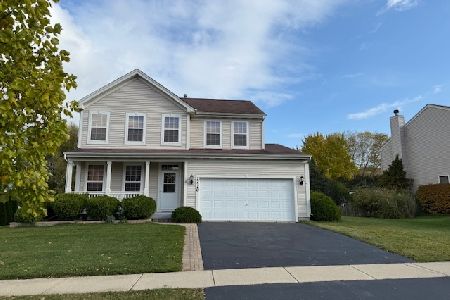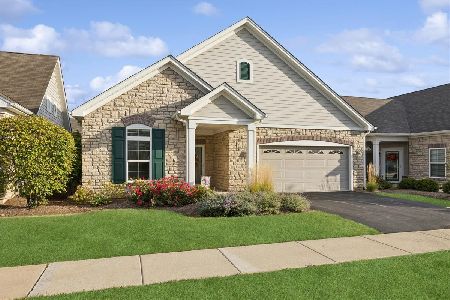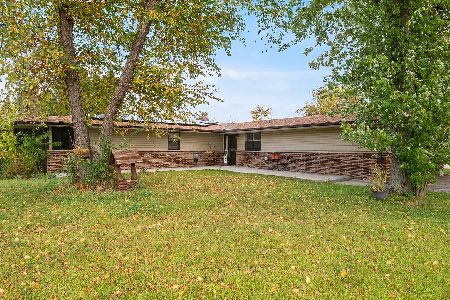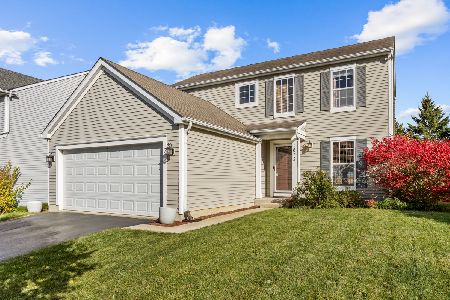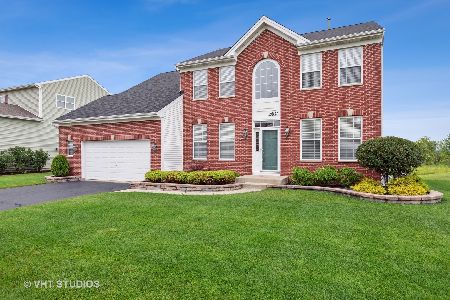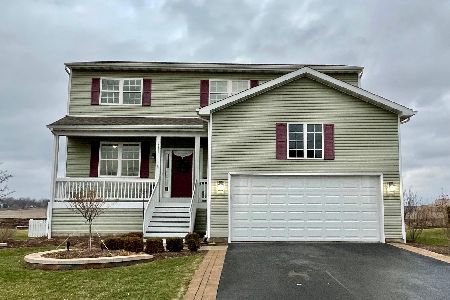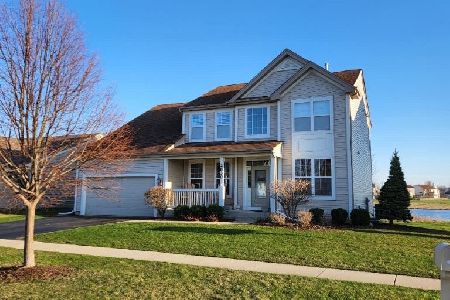2831 Haydn Street, Woodstock, Illinois 60098
$225,000
|
Sold
|
|
| Status: | Closed |
| Sqft: | 2,625 |
| Cost/Sqft: | $91 |
| Beds: | 5 |
| Baths: | 3 |
| Year Built: | 2007 |
| Property Taxes: | $6,652 |
| Days On Market: | 3829 |
| Lot Size: | 0,21 |
Description
Less than 10 years old and ready for a new family. This home has an open floor plan. The kitchen is at the center and connects to the family room and sun room. It is equipped with stainless appliances. The big island has seating space around. There is a 5th bedroom on the main floor that can make a nice office, den or playroom. Upstairs are 4 bedrooms. The master suite has a large walk-in closet and private bath. The full basement is roughed in for a bathroom if you decide to add more living space. The home has a 3 car garage and low maintenance exterior. It is close to Woodstock North High school and the Merryman ball fields. The sellers have already moved so a quick close is okay. The development has a pond and playground and low association dues of just $30 per month.
Property Specifics
| Single Family | |
| — | |
| — | |
| 2007 | |
| Full | |
| CHATHAM | |
| No | |
| 0.21 |
| Mc Henry | |
| Sonatas | |
| 30 / Monthly | |
| None | |
| Public | |
| Public Sewer | |
| 09003403 | |
| 0828302005 |
Nearby Schools
| NAME: | DISTRICT: | DISTANCE: | |
|---|---|---|---|
|
Grade School
Mary Endres Elementary School |
200 | — | |
|
Middle School
Northwood Middle School |
200 | Not in DB | |
|
High School
Woodstock North High School |
200 | Not in DB | |
Property History
| DATE: | EVENT: | PRICE: | SOURCE: |
|---|---|---|---|
| 30 Oct, 2015 | Sold | $225,000 | MRED MLS |
| 25 Sep, 2015 | Under contract | $239,000 | MRED MLS |
| — | Last price change | $249,900 | MRED MLS |
| 4 Aug, 2015 | Listed for sale | $249,900 | MRED MLS |
Room Specifics
Total Bedrooms: 5
Bedrooms Above Ground: 5
Bedrooms Below Ground: 0
Dimensions: —
Floor Type: Carpet
Dimensions: —
Floor Type: Carpet
Dimensions: —
Floor Type: Carpet
Dimensions: —
Floor Type: —
Full Bathrooms: 3
Bathroom Amenities: Double Sink
Bathroom in Basement: 0
Rooms: Bedroom 5,Sun Room
Basement Description: Unfinished,Bathroom Rough-In
Other Specifics
| 3 | |
| Concrete Perimeter | |
| — | |
| — | |
| — | |
| 75 X 120 | |
| — | |
| Full | |
| First Floor Bedroom, First Floor Laundry | |
| Range, Microwave, Dishwasher, Refrigerator, Disposal, Stainless Steel Appliance(s) | |
| Not in DB | |
| — | |
| — | |
| — | |
| — |
Tax History
| Year | Property Taxes |
|---|---|
| 2015 | $6,652 |
Contact Agent
Nearby Similar Homes
Nearby Sold Comparables
Contact Agent
Listing Provided By
Berkshire Hathaway HomeServices Starck Real Estate

