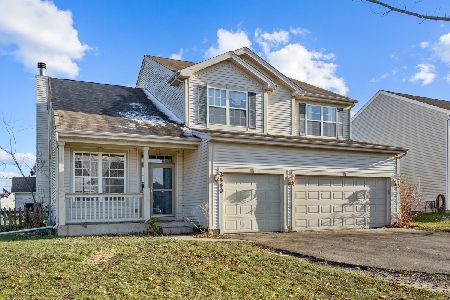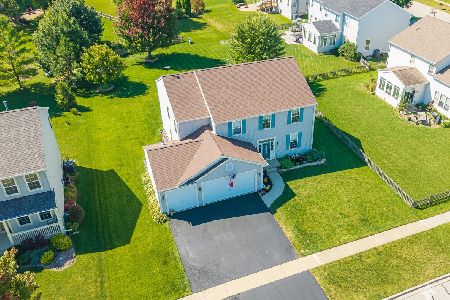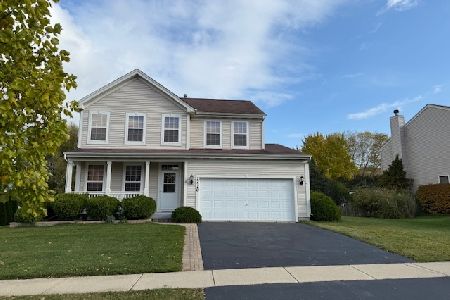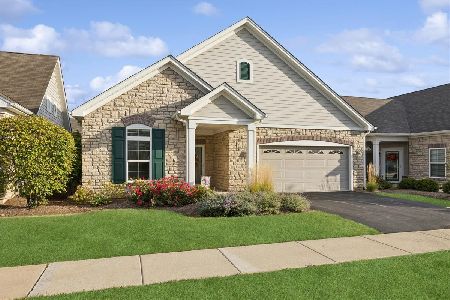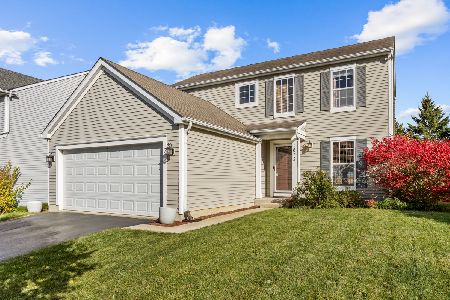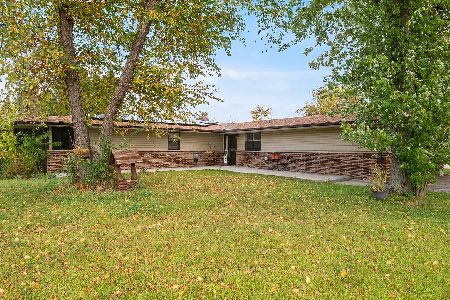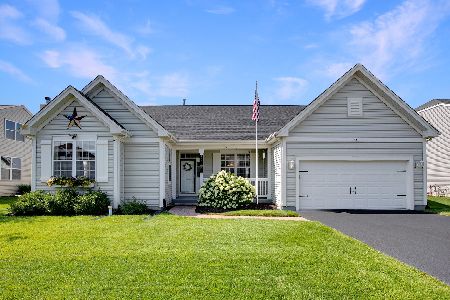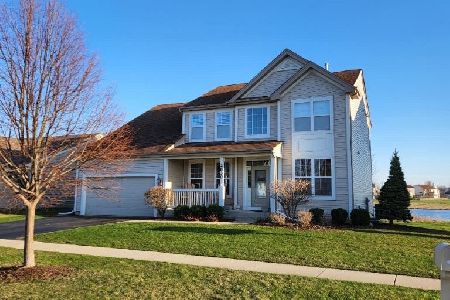2850 Haydn Street, Woodstock, Illinois 60098
$275,000
|
Sold
|
|
| Status: | Closed |
| Sqft: | 2,400 |
| Cost/Sqft: | $115 |
| Beds: | 4 |
| Baths: | 3 |
| Year Built: | 2014 |
| Property Taxes: | $8,757 |
| Days On Market: | 2718 |
| Lot Size: | 0,21 |
Description
Presenting the Tahoe model of The Sonatas of Woodstock with unparalleled finishes appointed perfectly on the water! The charming front porch leads to an elegant entry introducing an open floor plan to a remarkable living room and combined dining room. The eat-in kitchen is open to the expansive family room with 42" cabinets, breakfast bar, and stainless-steel appliances. The main floor also features an office, powder room, laundry room, and hardwood floors throughout. The second floor presents a spacious master suite with water views, walk-in closet, double vanity, separate shower, and soaking tub. The 3 additional bedrooms on the second floor share the hall bathroom with a single vanity and a shower/tub combination. The full English lower level is a great space to finish and/or use as storage. 2-car attached garage! The sprawling yard and deck are ideal for entertaining! Near schools, shopping, and entertainment! Home built in 2014!
Property Specifics
| Single Family | |
| — | |
| Traditional | |
| 2014 | |
| Full | |
| TAHOE | |
| Yes | |
| 0.21 |
| Mc Henry | |
| The Sonatas | |
| 30 / Monthly | |
| Other | |
| Public | |
| Public Sewer | |
| 10057246 | |
| 0828303012 |
Nearby Schools
| NAME: | DISTRICT: | DISTANCE: | |
|---|---|---|---|
|
Grade School
Mary Endres Elementary School |
200 | — | |
|
Middle School
Northwood Middle School |
200 | Not in DB | |
|
High School
Woodstock North High School |
200 | Not in DB | |
Property History
| DATE: | EVENT: | PRICE: | SOURCE: |
|---|---|---|---|
| 3 Jan, 2019 | Sold | $275,000 | MRED MLS |
| 14 Sep, 2018 | Under contract | $275,000 | MRED MLS |
| 20 Aug, 2018 | Listed for sale | $275,000 | MRED MLS |
Room Specifics
Total Bedrooms: 4
Bedrooms Above Ground: 4
Bedrooms Below Ground: 0
Dimensions: —
Floor Type: Carpet
Dimensions: —
Floor Type: Carpet
Dimensions: —
Floor Type: Carpet
Full Bathrooms: 3
Bathroom Amenities: Separate Shower,Double Sink,Soaking Tub
Bathroom in Basement: 0
Rooms: Breakfast Room,Office,Foyer,Recreation Room
Basement Description: Unfinished
Other Specifics
| 2 | |
| Concrete Perimeter | |
| Asphalt | |
| Deck, Storms/Screens | |
| Lake Front,Pond(s),Water View | |
| 75X120X75X120 | |
| — | |
| Full | |
| Hardwood Floors, First Floor Laundry | |
| Range, Microwave, Dishwasher, Refrigerator, Washer, Dryer, Disposal, Stainless Steel Appliance(s) | |
| Not in DB | |
| Sidewalks, Street Paved | |
| — | |
| — | |
| — |
Tax History
| Year | Property Taxes |
|---|---|
| 2019 | $8,757 |
Contact Agent
Nearby Similar Homes
Nearby Sold Comparables
Contact Agent
Listing Provided By
Coldwell Banker Residential

