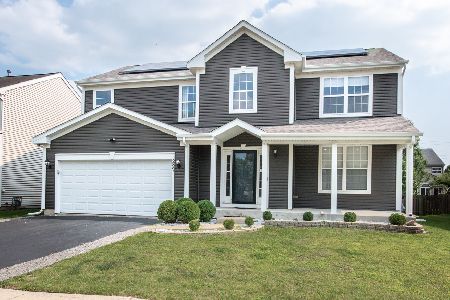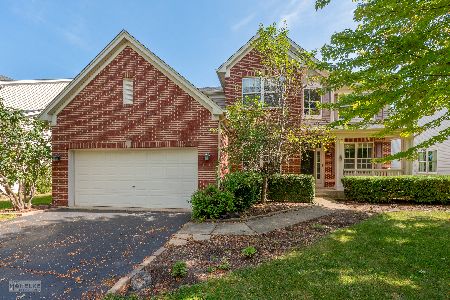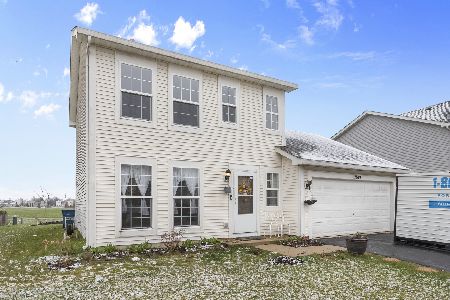2831 Margaret Drive, Montgomery, Illinois 60538
$216,500
|
Sold
|
|
| Status: | Closed |
| Sqft: | 1,633 |
| Cost/Sqft: | $135 |
| Beds: | 3 |
| Baths: | 3 |
| Year Built: | 2004 |
| Property Taxes: | $6,417 |
| Days On Market: | 2458 |
| Lot Size: | 0,00 |
Description
Location, Location, Location! Enjoy this Private setting from your patio. Home backs to a wide open grass area, walking path, and Lake Wood Creek Elementary! Plenty of open play space for the kids. Charming 3 bed, 2.1 bath home boasts open living space, dining room, family room, living room, large kitchen, island, pantry. Master bedroom includes full bath, large walk in closet! Partial basement waiting for your finishing touches! Newer dishwasher. Only one owner of this spectacular home!
Property Specifics
| Single Family | |
| — | |
| — | |
| 2004 | |
| Partial | |
| ESSEX C | |
| No | |
| 0 |
| Kendall | |
| Lakewood Creek West | |
| 45 / Monthly | |
| Clubhouse,Pool | |
| Public | |
| Public Sewer | |
| 10270361 | |
| 0202181004 |
Nearby Schools
| NAME: | DISTRICT: | DISTANCE: | |
|---|---|---|---|
|
Grade School
Lakewood Creek Elementary School |
308 | — | |
|
Middle School
Traughber Junior High School |
308 | Not in DB | |
|
High School
Oswego High School |
308 | Not in DB | |
Property History
| DATE: | EVENT: | PRICE: | SOURCE: |
|---|---|---|---|
| 1 Jul, 2019 | Sold | $216,500 | MRED MLS |
| 23 Mar, 2019 | Under contract | $220,000 | MRED MLS |
| 11 Feb, 2019 | Listed for sale | $220,000 | MRED MLS |
Room Specifics
Total Bedrooms: 3
Bedrooms Above Ground: 3
Bedrooms Below Ground: 0
Dimensions: —
Floor Type: Carpet
Dimensions: —
Floor Type: Carpet
Full Bathrooms: 3
Bathroom Amenities: —
Bathroom in Basement: 0
Rooms: No additional rooms
Basement Description: Unfinished
Other Specifics
| 2 | |
| Concrete Perimeter | |
| Asphalt | |
| Patio, Porch, Storms/Screens, Outdoor Grill | |
| Park Adjacent | |
| 63 X 120 | |
| — | |
| Full | |
| Second Floor Laundry | |
| Range, Microwave, Dishwasher, Refrigerator, Disposal | |
| Not in DB | |
| Sidewalks, Street Lights, Street Paved | |
| — | |
| — | |
| — |
Tax History
| Year | Property Taxes |
|---|---|
| 2019 | $6,417 |
Contact Agent
Nearby Similar Homes
Nearby Sold Comparables
Contact Agent
Listing Provided By
Kettley & Co. Inc. - Yorkville







