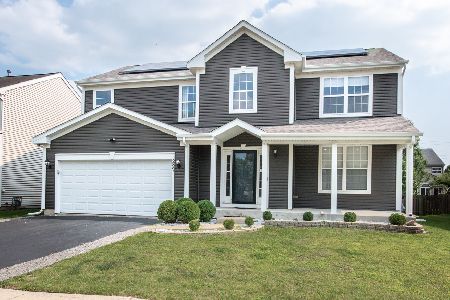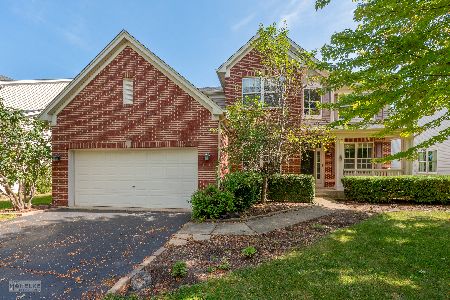2837 Margaret Drive, Montgomery, Illinois 60538
$220,000
|
Sold
|
|
| Status: | Closed |
| Sqft: | 0 |
| Cost/Sqft: | — |
| Beds: | 3 |
| Baths: | 3 |
| Year Built: | 2004 |
| Property Taxes: | $5,788 |
| Days On Market: | 2492 |
| Lot Size: | 0,19 |
Description
Wonderful 3 Bedroom Home with Extended Family Room. Freshly Painted and New Engineered Wood Flooring on the First Level. The Kitchen Offers Many Oak Cabinet and Counter Space, Eating Area. The Sliding Glass Door Leads to a Huge Backyard that Leads to the Walking Path and Lakewood Creek Elementary School. The Living Room is Open to the Dining Room. Upstairs Offers 3 Good Sized Bedrooms and 2 Full Bathrooms. First Floor Laundry, Full Unfinished Basement and 2 Car Garage. Walk to elementary School, Clubhouse, Pool and Parks in Neighborhood and so Much More...**NO SSA** A GREAT OPPORTUNITY TO LIVE IN LAKEWOOD CREEK WEST SUBDIVISION!!
Property Specifics
| Single Family | |
| — | |
| Traditional | |
| 2004 | |
| Full | |
| — | |
| No | |
| 0.19 |
| Kendall | |
| Lakewood Creek West | |
| 44 / Monthly | |
| Clubhouse,Pool | |
| Public | |
| Public Sewer | |
| 10168567 | |
| 0202181003 |
Nearby Schools
| NAME: | DISTRICT: | DISTANCE: | |
|---|---|---|---|
|
Grade School
Lakewood Creek Elementary School |
308 | — | |
|
Middle School
Thompson Junior High School |
308 | Not in DB | |
|
High School
Oswego High School |
308 | Not in DB | |
Property History
| DATE: | EVENT: | PRICE: | SOURCE: |
|---|---|---|---|
| 15 Jun, 2010 | Sold | $179,900 | MRED MLS |
| 23 Apr, 2010 | Under contract | $179,900 | MRED MLS |
| — | Last price change | $194,900 | MRED MLS |
| 20 Apr, 2009 | Listed for sale | $194,900 | MRED MLS |
| 7 May, 2019 | Sold | $220,000 | MRED MLS |
| 27 Mar, 2019 | Under contract | $226,900 | MRED MLS |
| 9 Jan, 2019 | Listed for sale | $226,900 | MRED MLS |
Room Specifics
Total Bedrooms: 3
Bedrooms Above Ground: 3
Bedrooms Below Ground: 0
Dimensions: —
Floor Type: Carpet
Dimensions: —
Floor Type: Carpet
Full Bathrooms: 3
Bathroom Amenities: —
Bathroom in Basement: 0
Rooms: Eating Area
Basement Description: Unfinished
Other Specifics
| 2 | |
| Concrete Perimeter | |
| Asphalt | |
| — | |
| Park Adjacent | |
| 66X125X51X130 | |
| — | |
| Full | |
| Hardwood Floors, First Floor Laundry | |
| Range, Microwave, Dishwasher, Refrigerator | |
| Not in DB | |
| Clubhouse, Pool, Tennis Courts, Sidewalks, Street Lights | |
| — | |
| — | |
| — |
Tax History
| Year | Property Taxes |
|---|---|
| 2010 | $5,240 |
| 2019 | $5,788 |
Contact Agent
Nearby Similar Homes
Nearby Sold Comparables
Contact Agent
Listing Provided By
john greene, Realtor






