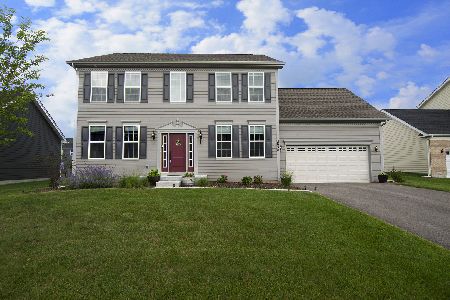2831 Stoney Creek Drive, Elgin, Illinois 60124
$327,500
|
Sold
|
|
| Status: | Closed |
| Sqft: | 2,035 |
| Cost/Sqft: | $165 |
| Beds: | 2 |
| Baths: | 2 |
| Year Built: | 2010 |
| Property Taxes: | $8,586 |
| Days On Market: | 2166 |
| Lot Size: | 0,20 |
Description
*This home is Unoccupied and EZ to show* Beautiful Cascade model (2035 sq.ft) with coveted EXTENDED GARAGE & with OPEN SPACE BEHIND! Kitchen has 42" Cherry Cabinets, SS appliances, Quartz counters, hardwood floors. Bay windows in the kitchen and Master Bedroom; Baths have ceramic tile floors.Den has custom doors. New Washer and HWH( with pan under). PREMIUM LOCATION with many extra trees and landscaping. Covered patio with beautiful EXTENDED PATIO & WALL.( You could build out this area for Sunroom or Family Room)-Most Gorgeous View!! Inground Sprinkler system also. No more snow shoveling or grass mowing! Edgewater is gated 24/7. Creekside Lodge has 2 pools, hot tub, fitness center, tennis and bocce courts.
Property Specifics
| Single Family | |
| — | |
| Ranch | |
| 2010 | |
| None | |
| CASCADE | |
| No | |
| 0.2 |
| Kane | |
| Edgewater By Del Webb | |
| 228 / Monthly | |
| Insurance,Security,Clubhouse,Exercise Facilities,Pool,Lawn Care,Snow Removal | |
| Public | |
| Public Sewer | |
| 10677792 | |
| 0629127002 |
Property History
| DATE: | EVENT: | PRICE: | SOURCE: |
|---|---|---|---|
| 27 May, 2011 | Sold | $280,000 | MRED MLS |
| 10 May, 2011 | Under contract | $285,000 | MRED MLS |
| 8 Mar, 2011 | Listed for sale | $285,000 | MRED MLS |
| 1 Jun, 2020 | Sold | $327,500 | MRED MLS |
| 6 Apr, 2020 | Under contract | $335,000 | MRED MLS |
| 27 Mar, 2020 | Listed for sale | $335,000 | MRED MLS |





































Room Specifics
Total Bedrooms: 2
Bedrooms Above Ground: 2
Bedrooms Below Ground: 0
Dimensions: —
Floor Type: Carpet
Full Bathrooms: 2
Bathroom Amenities: Separate Shower,Double Sink,Garden Tub
Bathroom in Basement: 0
Rooms: Breakfast Room,Den
Basement Description: None
Other Specifics
| 2 | |
| Concrete Perimeter | |
| Asphalt | |
| Patio | |
| Nature Preserve Adjacent,Landscaped | |
| 64 X 131 | |
| Unfinished | |
| Full | |
| Hardwood Floors, First Floor Bedroom, First Floor Laundry, First Floor Full Bath, Walk-In Closet(s) | |
| Range, Microwave, Dishwasher, Refrigerator, Washer, Dryer | |
| Not in DB | |
| Clubhouse, Pool, Tennis Court(s), Gated, Sidewalks, Other | |
| — | |
| — | |
| — |
Tax History
| Year | Property Taxes |
|---|---|
| 2020 | $8,586 |
Contact Agent
Nearby Similar Homes
Nearby Sold Comparables
Contact Agent
Listing Provided By
Baird & Warner











