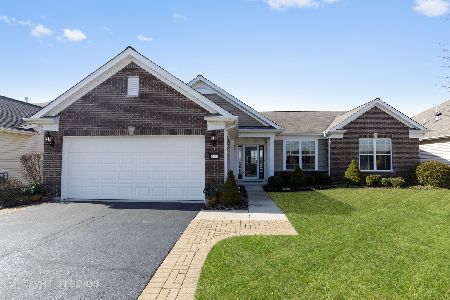3636 Briar Creek Drive, Elgin, Illinois 60124
$450,000
|
Sold
|
|
| Status: | Closed |
| Sqft: | 2,603 |
| Cost/Sqft: | $173 |
| Beds: | 4 |
| Baths: | 3 |
| Year Built: | 2021 |
| Property Taxes: | $3,845 |
| Days On Market: | 1304 |
| Lot Size: | 0,00 |
Description
Just one year NEW energy certified home with the upgrades you desire, ranging from elegant finishes to technology (see attached list)! Experience luxury at Bowes Creek Country Club in this Nantucket New England model featuring an open concept kitchen, breakfast, and family room with a grand two-story foyer, walk-in pantry, and an over-sized private master suite. Be sure to check out the 19 x 10 solarium addition with lots of windows! This community offers golf, tennis, multiple playgrounds and the popular Johnny's Supper Club. Just 2.22 miles away from the Randall Road corridor with lots of restaurants and plenty of shopping. Only 15 min. from downtown St. Charles with great night life, 10 min. from Big Timber Train Station and 12 min. to I-90.
Property Specifics
| Single Family | |
| — | |
| — | |
| 2021 | |
| — | |
| NANTUCKET NEW ENGLAND+ | |
| No | |
| — |
| Kane | |
| Bowes Creek Country Club | |
| 628 / Annual | |
| — | |
| — | |
| — | |
| 11484628 | |
| 0536156013 |
Nearby Schools
| NAME: | DISTRICT: | DISTANCE: | |
|---|---|---|---|
|
Grade School
Otter Creek Elementary School |
46 | — | |
|
Middle School
Abbott Middle School |
46 | Not in DB | |
|
High School
South Elgin High School |
46 | Not in DB | |
Property History
| DATE: | EVENT: | PRICE: | SOURCE: |
|---|---|---|---|
| 7 Oct, 2022 | Sold | $450,000 | MRED MLS |
| 17 Aug, 2022 | Under contract | $450,000 | MRED MLS |
| — | Last price change | $475,000 | MRED MLS |
| 5 Aug, 2022 | Listed for sale | $475,000 | MRED MLS |

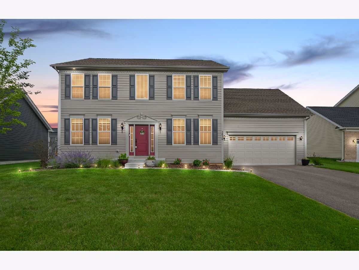
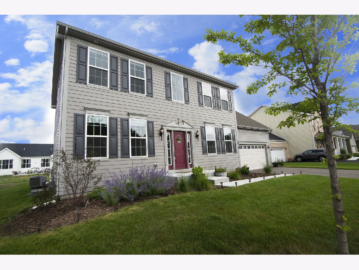
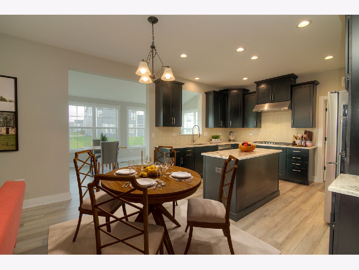
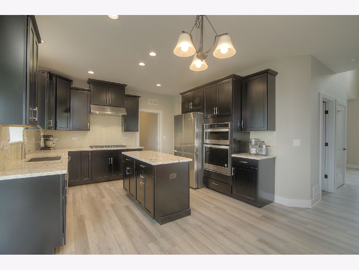
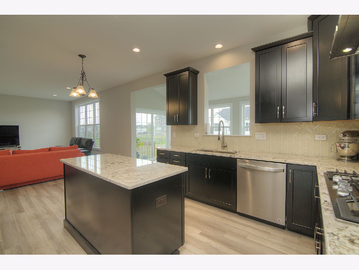
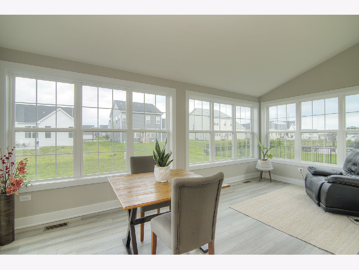
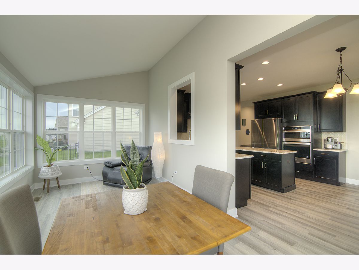
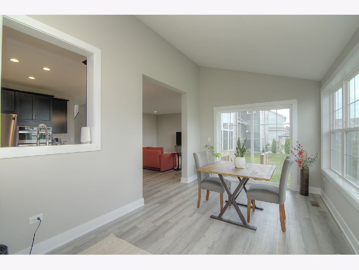
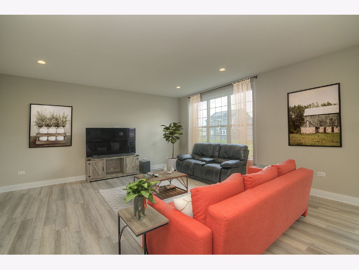
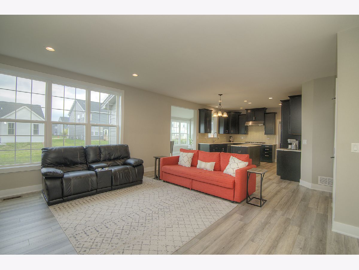
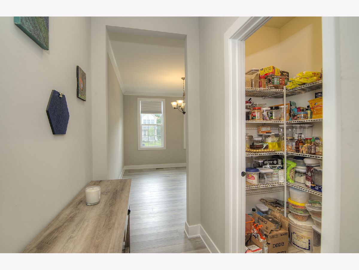
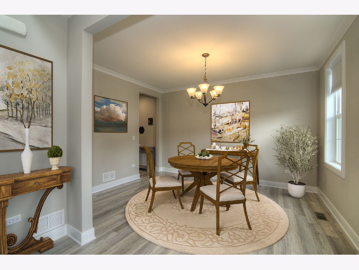
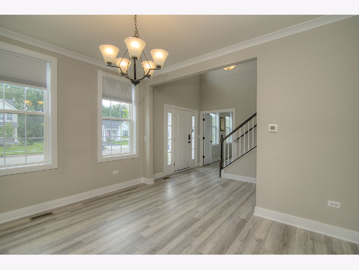
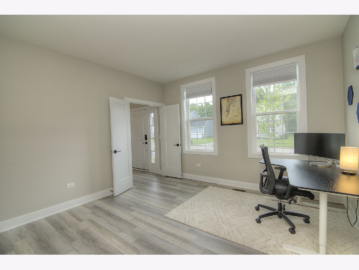
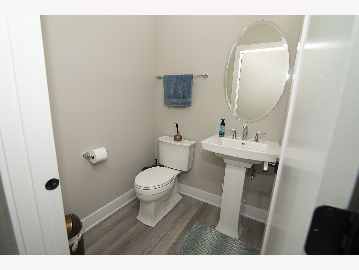
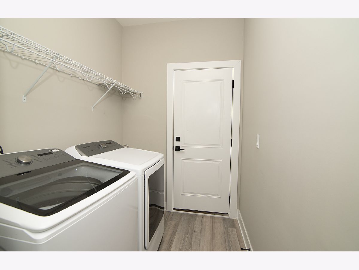
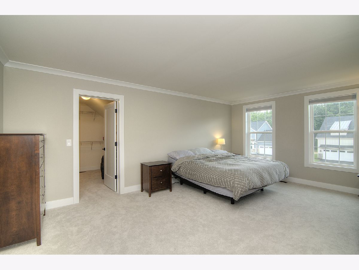
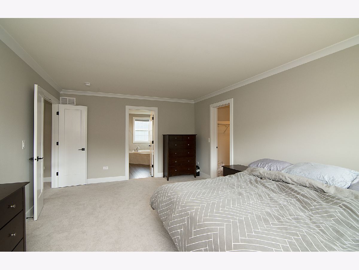
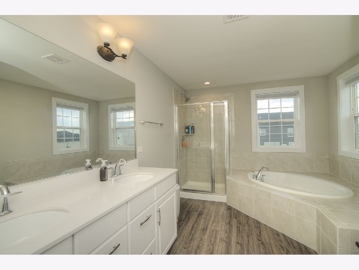
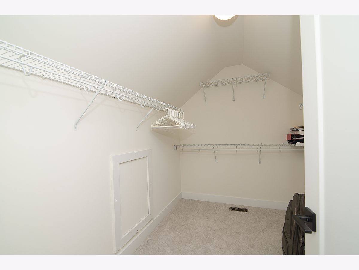
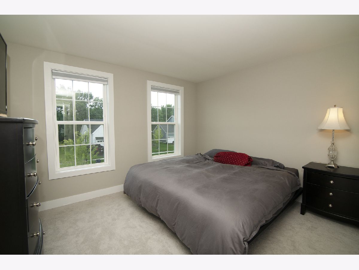
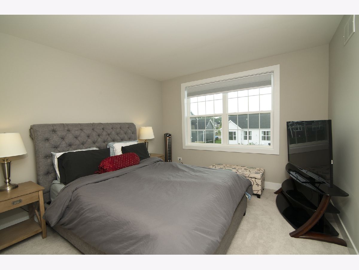
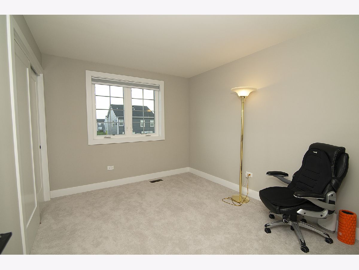
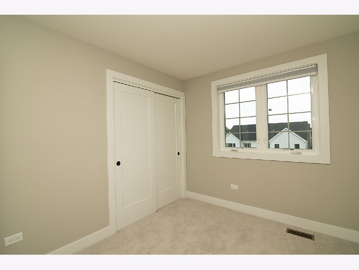
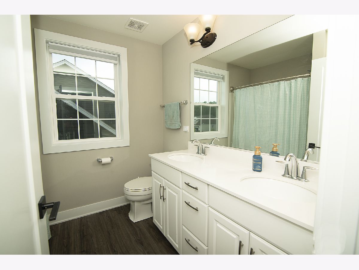
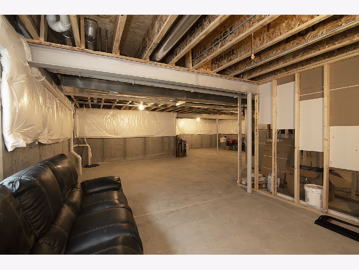
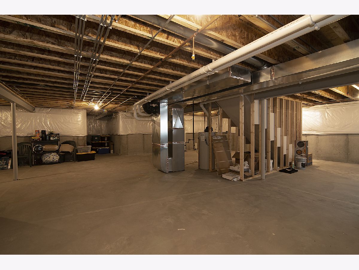
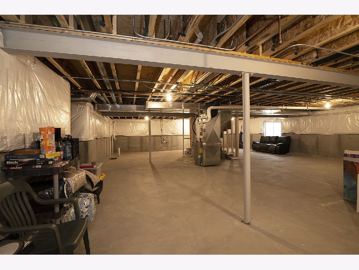
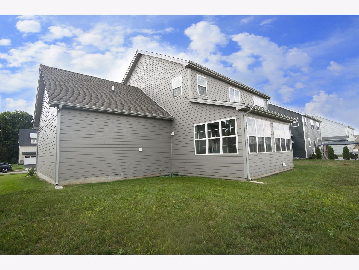
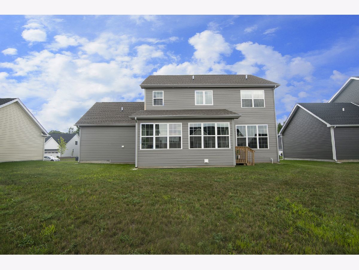
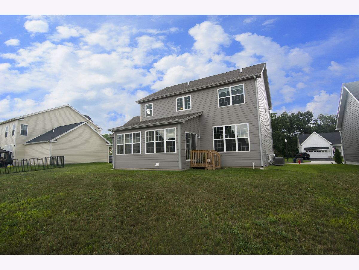
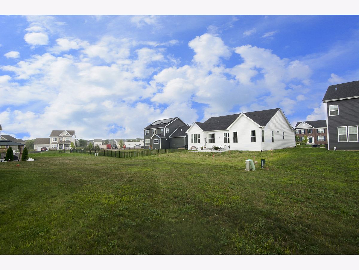
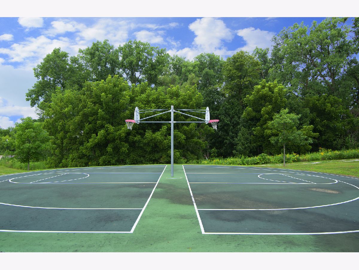
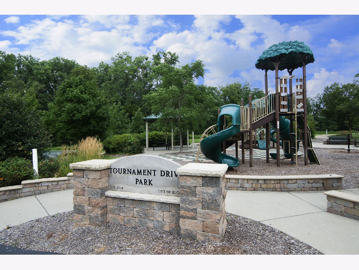
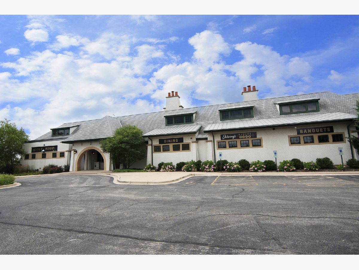
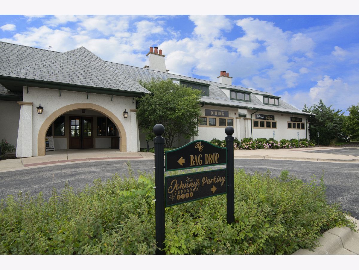
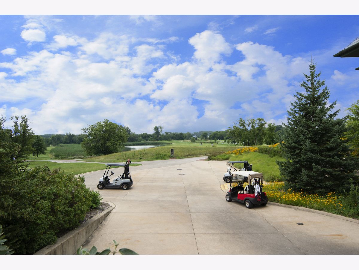
Room Specifics
Total Bedrooms: 4
Bedrooms Above Ground: 4
Bedrooms Below Ground: 0
Dimensions: —
Floor Type: —
Dimensions: —
Floor Type: —
Dimensions: —
Floor Type: —
Full Bathrooms: 3
Bathroom Amenities: Separate Shower,Double Sink,Garden Tub
Bathroom in Basement: 0
Rooms: —
Basement Description: Unfinished,Bathroom Rough-In,Egress Window
Other Specifics
| 2 | |
| — | |
| Asphalt | |
| — | |
| — | |
| 10019 | |
| Unfinished | |
| — | |
| — | |
| — | |
| Not in DB | |
| — | |
| — | |
| — | |
| — |
Tax History
| Year | Property Taxes |
|---|---|
| 2022 | $3,845 |
Contact Agent
Nearby Similar Homes
Nearby Sold Comparables
Contact Agent
Listing Provided By
RE/MAX All Pro








