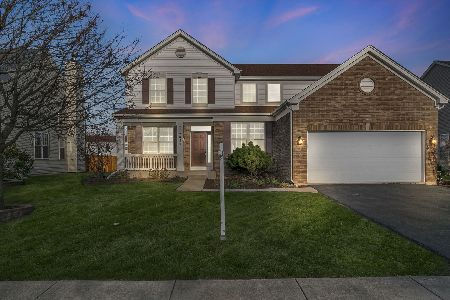2833 Rourke Drive, Aurora, Illinois 60503
$325,000
|
Sold
|
|
| Status: | Closed |
| Sqft: | 2,570 |
| Cost/Sqft: | $130 |
| Beds: | 4 |
| Baths: | 3 |
| Year Built: | 2005 |
| Property Taxes: | $2,605 |
| Days On Market: | 6907 |
| Lot Size: | 0,00 |
Description
Beautiful & spacious home! 2-story foyer, first floor den, 9' ceilings-6 panel doors-Cherry stained rails-Cherry HWD fls-kitchen w/42" cherry cabinets, island built-in micro, upgraded appliances, cherry HDW fls & large eating area-family room w/fireplace & plantation shutters- formal living rm & dining rm-luxury master suite w/soaking tub, sep shower, ceramic tile & cherry vanity w/dual sinks-4 beds & loft-Must see!
Property Specifics
| Single Family | |
| — | |
| — | |
| 2005 | |
| — | |
| HAWTHORNE | |
| No | |
| — |
| Will | |
| Amber Fields | |
| 256 / Annual | |
| — | |
| — | |
| — | |
| 06419388 | |
| 01071000000000 |
Nearby Schools
| NAME: | DISTRICT: | DISTANCE: | |
|---|---|---|---|
|
Grade School
Wolfs Crossing Elementary School |
308 | — | |
|
Middle School
Bednarcik Junior High School |
308 | Not in DB | |
|
High School
Oswego East High School |
308 | Not in DB | |
Property History
| DATE: | EVENT: | PRICE: | SOURCE: |
|---|---|---|---|
| 17 May, 2007 | Sold | $325,000 | MRED MLS |
| 29 Mar, 2007 | Under contract | $334,920 | MRED MLS |
| — | Last price change | $329,900 | MRED MLS |
| 23 Feb, 2007 | Listed for sale | $329,900 | MRED MLS |
Room Specifics
Total Bedrooms: 4
Bedrooms Above Ground: 4
Bedrooms Below Ground: 0
Dimensions: —
Floor Type: —
Dimensions: —
Floor Type: —
Dimensions: —
Floor Type: —
Full Bathrooms: 3
Bathroom Amenities: Separate Shower,Double Sink
Bathroom in Basement: 0
Rooms: —
Basement Description: —
Other Specifics
| 2 | |
| — | |
| — | |
| — | |
| — | |
| 65X155 | |
| — | |
| — | |
| — | |
| — | |
| Not in DB | |
| — | |
| — | |
| — | |
| — |
Tax History
| Year | Property Taxes |
|---|---|
| 2007 | $2,605 |
Contact Agent
Nearby Similar Homes
Nearby Sold Comparables
Contact Agent
Listing Provided By
Coldwell Banker Residential





