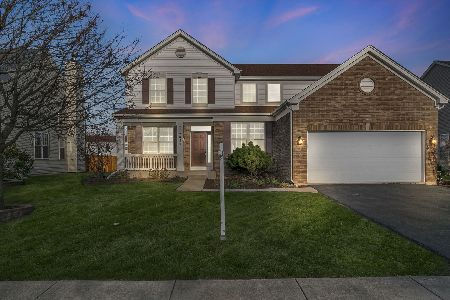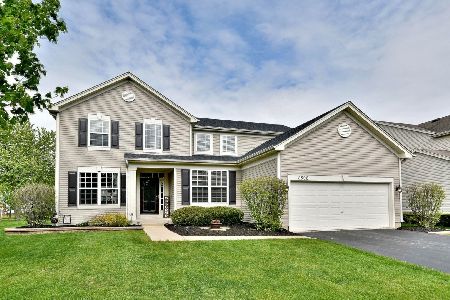2842 Lundquist Drive, Aurora, Illinois 60503
$265,000
|
Sold
|
|
| Status: | Closed |
| Sqft: | 2,762 |
| Cost/Sqft: | $100 |
| Beds: | 4 |
| Baths: | 3 |
| Year Built: | 2004 |
| Property Taxes: | $9,200 |
| Days On Market: | 4255 |
| Lot Size: | 0,00 |
Description
HOME IS CALLING! From the 2-story foyer to the 2-story FAM RM this home's wide open floor plan welcomes you in. Gourmet KIT w/42" cherry stained cabinets, center island & walk-in pantry flows right into the FAM RM w/stacked windows & fireplace. So light & bright! 1st flr den w/dbl door entry*Custom blinds*Hardwood floors*New light fixtures*Fresh paint*TONS of closet space*Fenced yd w/brick patio*Steps to path-RUN!
Property Specifics
| Single Family | |
| — | |
| Traditional | |
| 2004 | |
| Full | |
| HAMPTON | |
| No | |
| 0 |
| Kendall | |
| Amber Fields | |
| 375 / Annual | |
| Insurance,None | |
| Public | |
| Public Sewer | |
| 08628064 | |
| 0312428004 |
Nearby Schools
| NAME: | DISTRICT: | DISTANCE: | |
|---|---|---|---|
|
Grade School
Wolfs Crossing Elementary School |
308 | — | |
|
Middle School
Bednarcik Junior High School |
308 | Not in DB | |
|
High School
Oswego East High School |
308 | Not in DB | |
Property History
| DATE: | EVENT: | PRICE: | SOURCE: |
|---|---|---|---|
| 8 Jul, 2010 | Sold | $263,750 | MRED MLS |
| 13 May, 2010 | Under contract | $279,900 | MRED MLS |
| — | Last price change | $289,900 | MRED MLS |
| 7 Apr, 2010 | Listed for sale | $289,900 | MRED MLS |
| 21 Jul, 2014 | Sold | $265,000 | MRED MLS |
| 11 Jun, 2014 | Under contract | $275,000 | MRED MLS |
| 29 May, 2014 | Listed for sale | $275,000 | MRED MLS |
Room Specifics
Total Bedrooms: 4
Bedrooms Above Ground: 4
Bedrooms Below Ground: 0
Dimensions: —
Floor Type: Carpet
Dimensions: —
Floor Type: Carpet
Dimensions: —
Floor Type: Carpet
Full Bathrooms: 3
Bathroom Amenities: Whirlpool,Separate Shower,Double Sink
Bathroom in Basement: 0
Rooms: Den
Basement Description: Unfinished,Bathroom Rough-In
Other Specifics
| 2 | |
| Concrete Perimeter | |
| Asphalt | |
| Patio | |
| Fenced Yard | |
| 62X149X62X150 | |
| — | |
| Full | |
| Vaulted/Cathedral Ceilings, Hardwood Floors, First Floor Laundry | |
| Range, Microwave, Dishwasher, Refrigerator, Disposal | |
| Not in DB | |
| Sidewalks, Street Lights | |
| — | |
| — | |
| Gas Starter |
Tax History
| Year | Property Taxes |
|---|---|
| 2010 | $8,187 |
| 2014 | $9,200 |
Contact Agent
Nearby Similar Homes
Nearby Sold Comparables
Contact Agent
Listing Provided By
Baird & Warner






