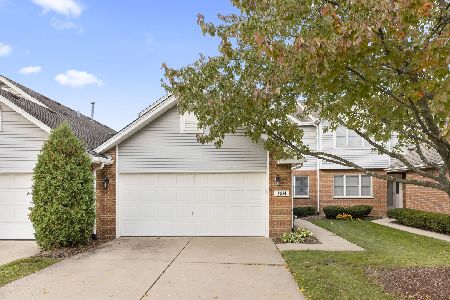2833 Water Tower Lane, Darien, Illinois 60561
$430,000
|
Sold
|
|
| Status: | Closed |
| Sqft: | 1,425 |
| Cost/Sqft: | $301 |
| Beds: | 2 |
| Baths: | 2 |
| Year Built: | 1991 |
| Property Taxes: | $5,383 |
| Days On Market: | 698 |
| Lot Size: | 0,00 |
Description
Tired of stairs? Welcome to your ONE OF A KIND Ranch Townhome in Water Tower Courts! Built in 1991, this Unique End Unit Ranch boasts three sides of windows and wrap-around flowerbeds filled with 3 seasons of blooming plants. It features an ideal floorplan with vaulted ceilings and 4 beautiful skylights providing an abundance of natural light. With over $80,000 worth of upgrades and in pristine condition, this home is move-in ready. The new front door entryway welcomes you into the Foyer that opens to the spacious Living Room featuring 12-foot-high vaulted ceilings and bathed in plenty of natural light. Neutral paint, new Monsanto stain-resistance carpet, new window coverings, and a new fireplace upgrade makes you feel instantly welcome. The updated Kitchen has a vaulted ceiling, high-end shaker-style cabinets with soft-close hardware, elegant stone countertops, and newer stainless-steel appliances. The Dining Area features a south facing bay window and a new Pella patio door leading out to your own private patio. The Master Bedroom has a vaulted ceiling and a spacious walk-in closet. The Master Bathroom features a skylight, double sinks, a stand-alone shower and an oversize whirlpool tub. The Second Bedroom offers generous closet space and has its own full bathroom. The Laundry/Mud Room has a new high efficiency washer and dryer and leads to the two-car garage. The garage has been recently painted and has a new insulated, raised panel garage door. The furnace, a/c and air purifier are all new. This peaceful neighborhood is great for long walks and enjoying the community spirit of the residents. Walk or bike ride to the nearby pond or large park with a playground for the kids in your life. This great location offers easy access to highways, shopping and dining. Monthly HOA $297 includes lawn service and landscaping, snow removal, exterior maintenance and common insurance. Yearly property taxes 2022, $5,382
Property Specifics
| Condos/Townhomes | |
| 1 | |
| — | |
| 1991 | |
| — | |
| — | |
| No | |
| — |
| — | |
| Water Tower Courts | |
| 297 / Monthly | |
| — | |
| — | |
| — | |
| 11995205 | |
| 0931413023 |
Nearby Schools
| NAME: | DISTRICT: | DISTANCE: | |
|---|---|---|---|
|
Grade School
Elizabeth Ide Elementary School |
66 | — | |
|
Middle School
Lakeview Junior High School |
66 | Not in DB | |
|
High School
South High School |
99 | Not in DB | |
Property History
| DATE: | EVENT: | PRICE: | SOURCE: |
|---|---|---|---|
| 28 Mar, 2024 | Sold | $430,000 | MRED MLS |
| 10 Mar, 2024 | Under contract | $429,000 | MRED MLS |
| 4 Mar, 2024 | Listed for sale | $429,000 | MRED MLS |
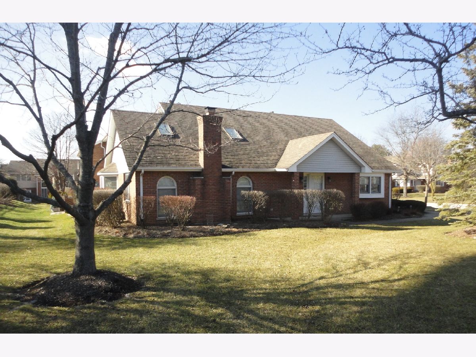
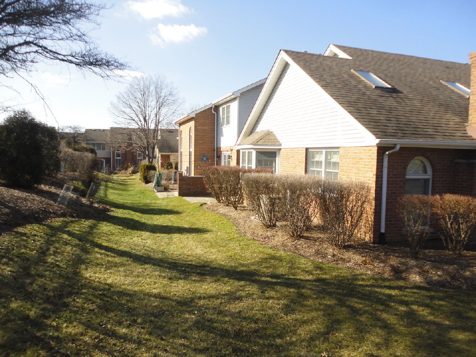
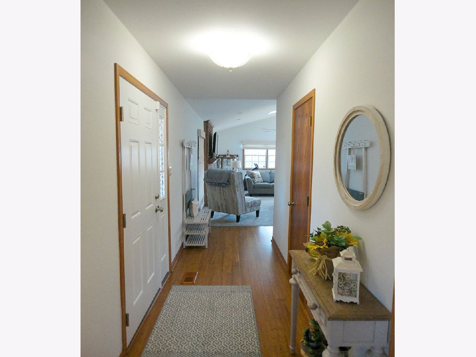
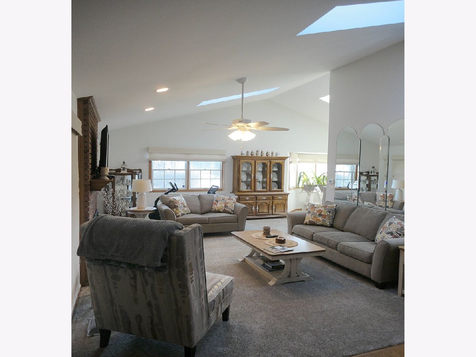
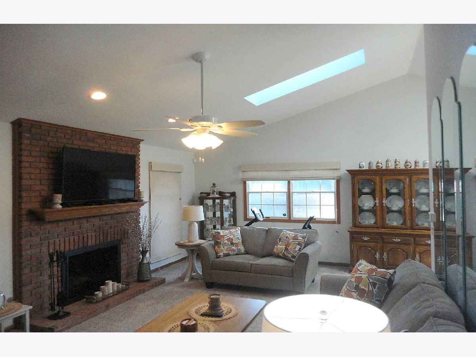
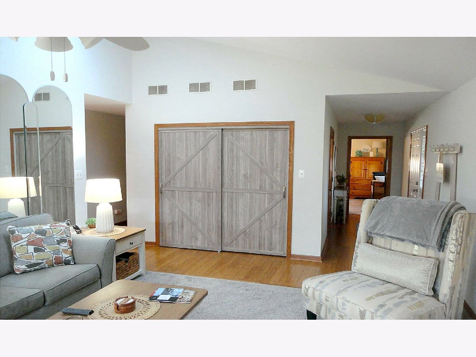

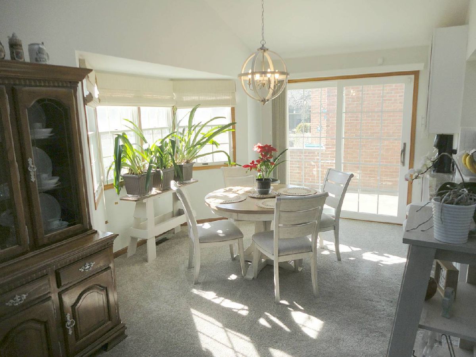

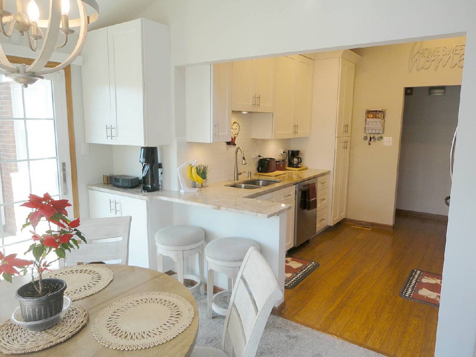
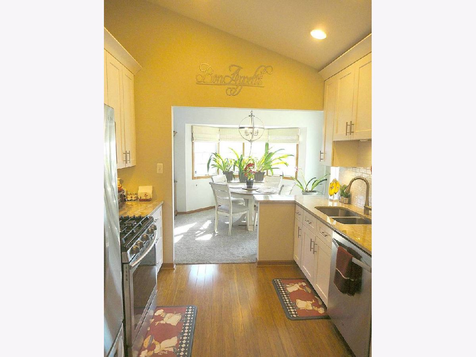
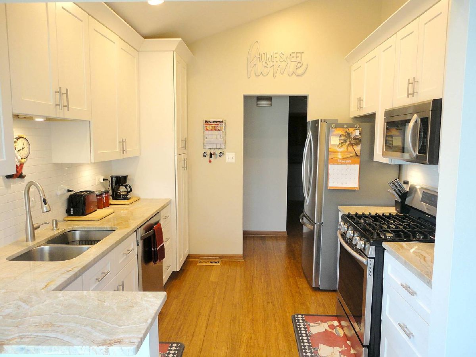
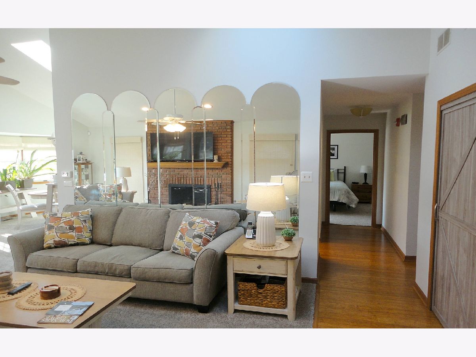
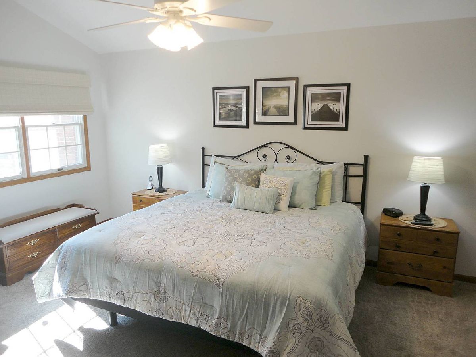
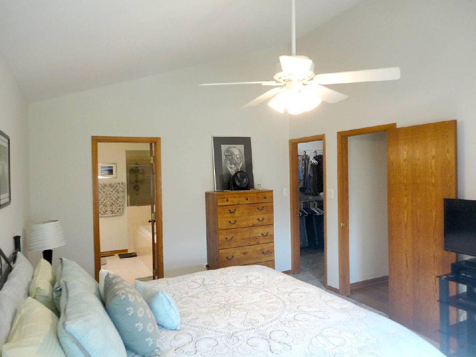
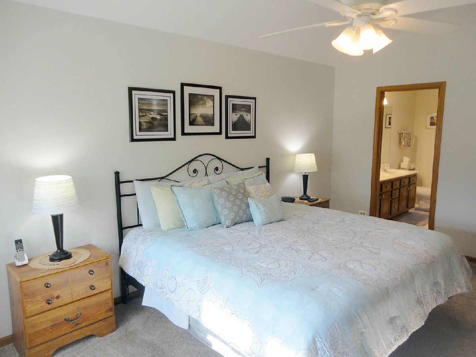
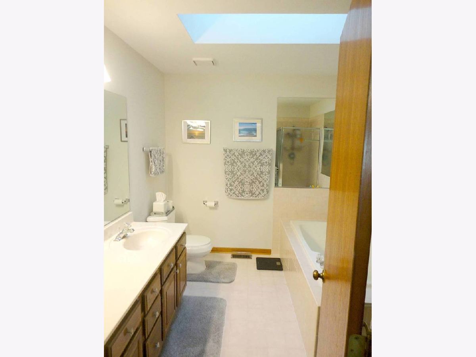
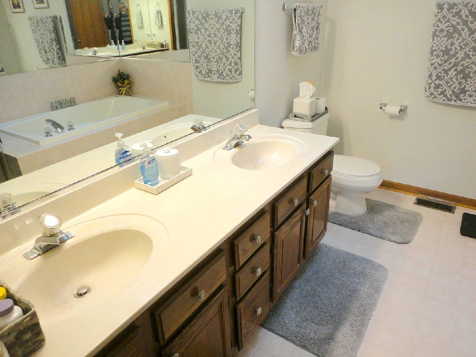
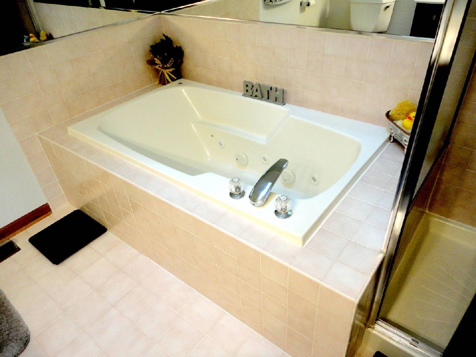
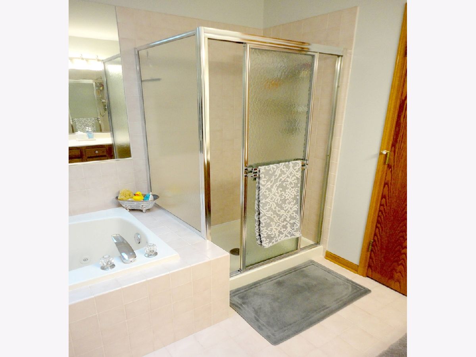
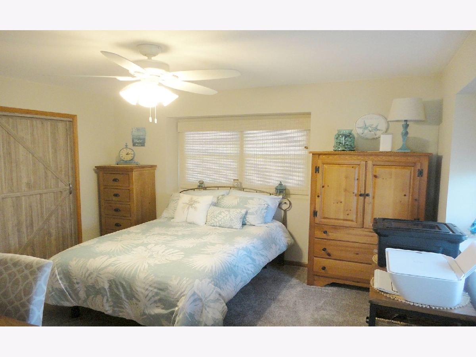
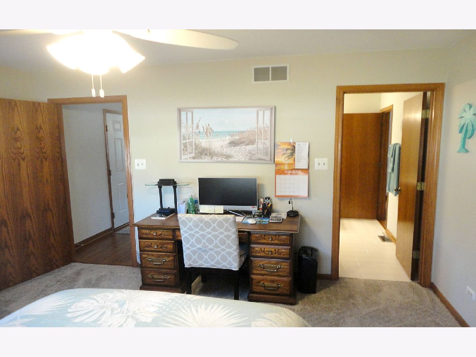
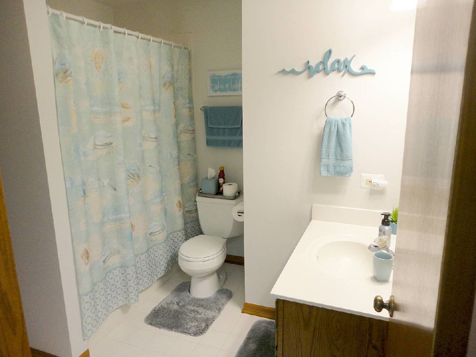
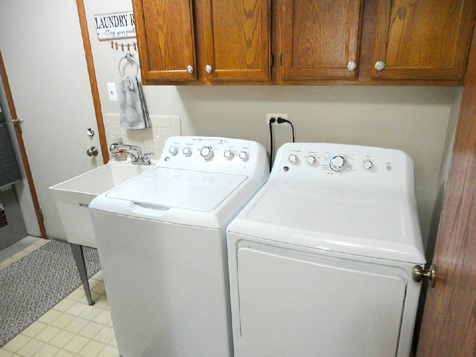
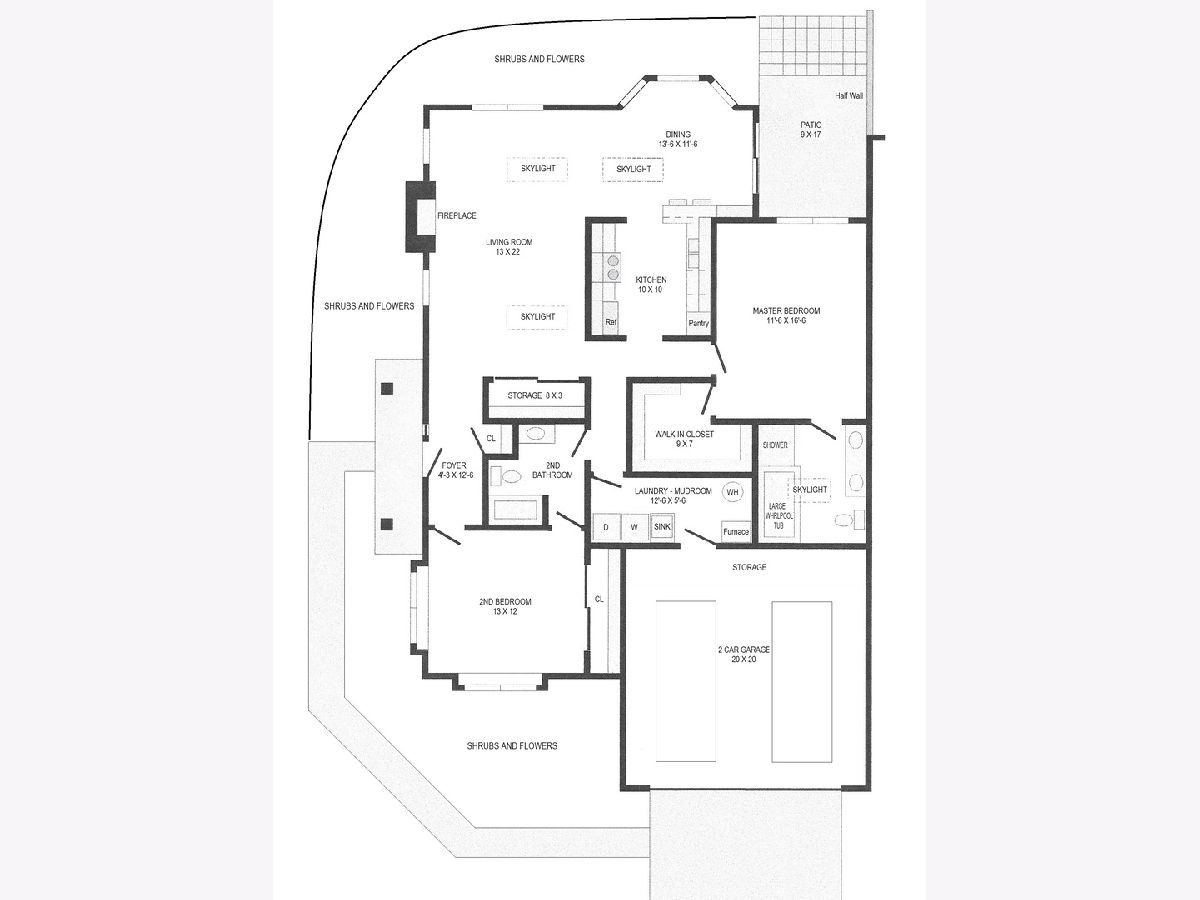
Room Specifics
Total Bedrooms: 2
Bedrooms Above Ground: 2
Bedrooms Below Ground: 0
Dimensions: —
Floor Type: —
Full Bathrooms: 2
Bathroom Amenities: Whirlpool,Separate Shower,Double Sink
Bathroom in Basement: 0
Rooms: —
Basement Description: None
Other Specifics
| 2 | |
| — | |
| Concrete | |
| — | |
| — | |
| 48X117 | |
| — | |
| — | |
| — | |
| — | |
| Not in DB | |
| — | |
| — | |
| — | |
| — |
Tax History
| Year | Property Taxes |
|---|---|
| 2024 | $5,383 |
Contact Agent
Nearby Similar Homes
Nearby Sold Comparables
Contact Agent
Listing Provided By
Circle One Realty


