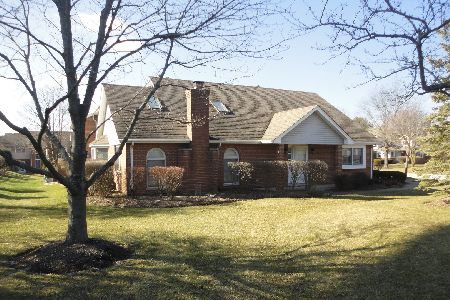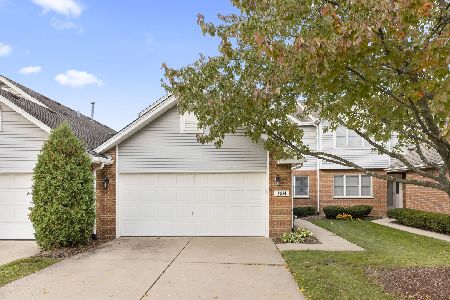8605 Sandalwood Drive, Darien, Illinois 60561
$256,000
|
Sold
|
|
| Status: | Closed |
| Sqft: | 1,400 |
| Cost/Sqft: | $185 |
| Beds: | 2 |
| Baths: | 2 |
| Year Built: | 1990 |
| Property Taxes: | $4,466 |
| Days On Market: | 2881 |
| Lot Size: | 0,00 |
Description
This is what you have been waiting for... The Coveted END UNIT RANCH in Water Tower Courts. Rare opportunity for you to Enjoy the bright, sunny spacious living space and feel the rays of the sunshine in the breakfast room. Living room vaulted ceiling, which flows into breakfast room with walls of windows to bird watch or enjoy the colors of the season. Patio door leads into a private outside oasis. Light bright vaulted ceiling in kitchen offer space and natural light. Kitchen breakfast bar seating available to keep the cook company. Master bedroom has a walk in closet, soaking tub, sep. shower, dual vanity, 2nd bedroom has attached full bath. There are plenty of closets throughout! Freshly painted with new carpet. First floor laundry, spacious 2 car garage, EQUIP: A/C 2015, newer wash/dryer, humidifer 2014, furnace 2014. Maintenance free living near 355 & I55, restaurants, stores..
Property Specifics
| Condos/Townhomes | |
| 1 | |
| — | |
| 1990 | |
| None | |
| — | |
| No | |
| — |
| Du Page | |
| Water Tower Courts | |
| 225 / Monthly | |
| Insurance,Lawn Care,Snow Removal | |
| Lake Michigan | |
| Public Sewer | |
| 09882270 | |
| 0931413018 |
Nearby Schools
| NAME: | DISTRICT: | DISTANCE: | |
|---|---|---|---|
|
Grade School
Elizabeth Ide Elementary School |
66 | — | |
|
Middle School
Lakeview Junior High School |
66 | Not in DB | |
|
High School
South High School |
99 | Not in DB | |
Property History
| DATE: | EVENT: | PRICE: | SOURCE: |
|---|---|---|---|
| 27 Apr, 2018 | Sold | $256,000 | MRED MLS |
| 26 Mar, 2018 | Under contract | $259,000 | MRED MLS |
| 13 Mar, 2018 | Listed for sale | $259,000 | MRED MLS |
Room Specifics
Total Bedrooms: 2
Bedrooms Above Ground: 2
Bedrooms Below Ground: 0
Dimensions: —
Floor Type: Carpet
Full Bathrooms: 2
Bathroom Amenities: Separate Shower,Double Sink,Soaking Tub
Bathroom in Basement: 0
Rooms: No additional rooms
Basement Description: Slab
Other Specifics
| 2 | |
| Concrete Perimeter | |
| Concrete | |
| Patio, Storms/Screens, End Unit | |
| — | |
| 49 X 113 | |
| — | |
| Full | |
| Vaulted/Cathedral Ceilings, First Floor Bedroom, First Floor Laundry, First Floor Full Bath | |
| Range, Microwave, Dishwasher, Refrigerator, Washer, Dryer, Disposal | |
| Not in DB | |
| — | |
| — | |
| — | |
| — |
Tax History
| Year | Property Taxes |
|---|---|
| 2018 | $4,466 |
Contact Agent
Nearby Similar Homes
Nearby Sold Comparables
Contact Agent
Listing Provided By
Baird & Warner






