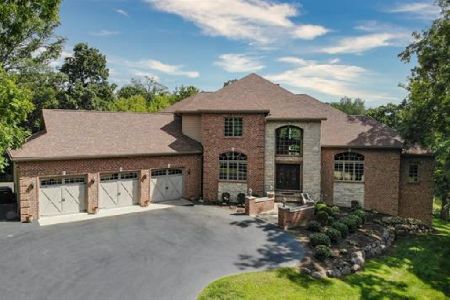2834 Orchid Lane, Oregon, Illinois 61061
$292,000
|
Sold
|
|
| Status: | Closed |
| Sqft: | 2,292 |
| Cost/Sqft: | $129 |
| Beds: | 4 |
| Baths: | 4 |
| Year Built: | 2003 |
| Property Taxes: | $7,206 |
| Days On Market: | 2329 |
| Lot Size: | 1,73 |
Description
CUSTOM HOME ON 1.7 ACRES! 4 Bedroom, 3.5 Bathroom home located minutes from town, yet situated in a secluded park like cul de sac. This custom built ranch features many updates including: landscaping, high end carpet, back-splash in both kitchen & laundry room, freshly painted interior, water softener, furnace & Aprilaire. Hardwood floors throughout main floor living space which is open to your sun-room & living room with stone fireplace that has a Heatilator. Kitchen has eat in island, granite counter top, JennAir cooktop & stainless steel appliances. Inviting master with sliders to your own deck, over sized walk in closet & en suite bath with Jacuzzi tub and shower. Walk out, lower level with additional bedroom, bathroom, rec room, & garage entrance. Roomy 2.5 car garage with work bench area that you have to see to believe all of the space and storage! Additional 10x12 storage shed is also included. 1.7 wooded acres with plenty of room for additional outbuilding or pool!
Property Specifics
| Single Family | |
| — | |
| Ranch | |
| 2003 | |
| Full | |
| — | |
| No | |
| 1.73 |
| Ogle | |
| — | |
| — / Not Applicable | |
| None | |
| Private Well | |
| Septic-Private | |
| 10501429 | |
| 16014030020000 |
Property History
| DATE: | EVENT: | PRICE: | SOURCE: |
|---|---|---|---|
| 27 Mar, 2018 | Sold | $267,500 | MRED MLS |
| 12 Jan, 2018 | Under contract | $279,900 | MRED MLS |
| — | Last price change | $289,900 | MRED MLS |
| 20 Sep, 2017 | Listed for sale | $289,900 | MRED MLS |
| 8 Nov, 2019 | Sold | $292,000 | MRED MLS |
| 4 Sep, 2019 | Under contract | $294,900 | MRED MLS |
| 28 Aug, 2019 | Listed for sale | $294,900 | MRED MLS |
Room Specifics
Total Bedrooms: 4
Bedrooms Above Ground: 4
Bedrooms Below Ground: 0
Dimensions: —
Floor Type: —
Dimensions: —
Floor Type: —
Dimensions: —
Floor Type: —
Full Bathrooms: 4
Bathroom Amenities: —
Bathroom in Basement: 1
Rooms: Office,Bonus Room,Recreation Room,Foyer,Sun Room
Basement Description: Finished
Other Specifics
| 2.5 | |
| Concrete Perimeter | |
| — | |
| Deck, Patio | |
| Wooded | |
| 324X160X348X315 | |
| — | |
| Full | |
| First Floor Bedroom, First Floor Laundry, First Floor Full Bath, Walk-In Closet(s) | |
| Range, Microwave, Dishwasher, Washer, Dryer, Water Softener | |
| Not in DB | |
| — | |
| — | |
| — | |
| Gas Log |
Tax History
| Year | Property Taxes |
|---|---|
| 2018 | $6,461 |
| 2019 | $7,206 |
Contact Agent
Nearby Sold Comparables
Contact Agent
Listing Provided By
RE/MAX of Rock Valley





