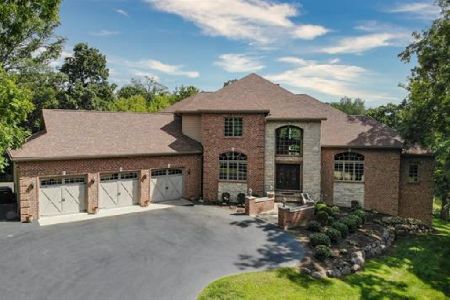2834 Orchid Lane, Oregon, Illinois 61061
$267,500
|
Sold
|
|
| Status: | Closed |
| Sqft: | 4,100 |
| Cost/Sqft: | $68 |
| Beds: | 3 |
| Baths: | 4 |
| Year Built: | 2006 |
| Property Taxes: | $6,461 |
| Days On Market: | 2986 |
| Lot Size: | 1,73 |
Description
SECLUDED & SUPERIOR! This nearly new 4 bedroom, 3.5 bath home was designed with beautiful upgrades & a flexible interior that flows intuitively from room to room. You will enjoy: Granite, Stainless Steel appliances & JennAir Cook top, Birch cabinets, whole house audio, custom blinds & soaring ceilings. The open concept living spaces reflect taste and quality with a stunning, stone fireplace, custom built-ins and gorgeous hardwood floors that run throughout the main level. Abundant sunlight from your own sun-room & the over-sized Pella windows complete with transoms. The finished walk out, lower level has both garage & patio access. Featuring a wet bar, office space, 4th bedroom & exercise room. This over sized, 1.73 acre wooded lot offers ample size for any or all of the following: expanded lawn, garage/outbuilding, or pool. Schedule your showing today- you will not be disappointed!
Property Specifics
| Single Family | |
| — | |
| — | |
| 2006 | |
| Full | |
| — | |
| No | |
| 1.73 |
| Ogle | |
| — | |
| 0 / Not Applicable | |
| None | |
| Private Well | |
| Septic-Private | |
| 09757184 | |
| 16014030020000 |
Property History
| DATE: | EVENT: | PRICE: | SOURCE: |
|---|---|---|---|
| 27 Mar, 2018 | Sold | $267,500 | MRED MLS |
| 12 Jan, 2018 | Under contract | $279,900 | MRED MLS |
| — | Last price change | $289,900 | MRED MLS |
| 20 Sep, 2017 | Listed for sale | $289,900 | MRED MLS |
| 8 Nov, 2019 | Sold | $292,000 | MRED MLS |
| 4 Sep, 2019 | Under contract | $294,900 | MRED MLS |
| 28 Aug, 2019 | Listed for sale | $294,900 | MRED MLS |
Room Specifics
Total Bedrooms: 4
Bedrooms Above Ground: 3
Bedrooms Below Ground: 1
Dimensions: —
Floor Type: —
Dimensions: —
Floor Type: —
Dimensions: —
Floor Type: —
Full Bathrooms: 4
Bathroom Amenities: Whirlpool,Separate Shower,Double Sink
Bathroom in Basement: 1
Rooms: Office,Exercise Room,Heated Sun Room,Foyer,Recreation Room
Basement Description: Finished
Other Specifics
| 2.5 | |
| — | |
| — | |
| Deck, Patio | |
| Cul-De-Sac,Wooded | |
| 324X160X348X315 | |
| — | |
| Full | |
| Hardwood Floors, First Floor Bedroom, First Floor Laundry, First Floor Full Bath | |
| Range, Microwave, Dishwasher, Refrigerator, Disposal, Built-In Oven | |
| Not in DB | |
| — | |
| — | |
| — | |
| Gas Log |
Tax History
| Year | Property Taxes |
|---|---|
| 2018 | $6,461 |
| 2019 | $7,206 |
Contact Agent
Nearby Sold Comparables
Contact Agent
Listing Provided By
RE/MAX of Rock Valley





