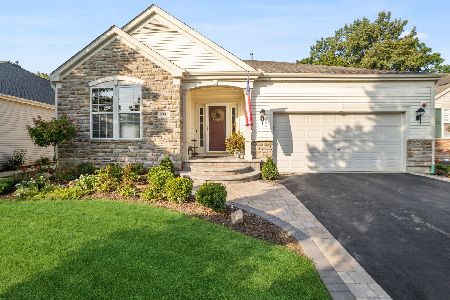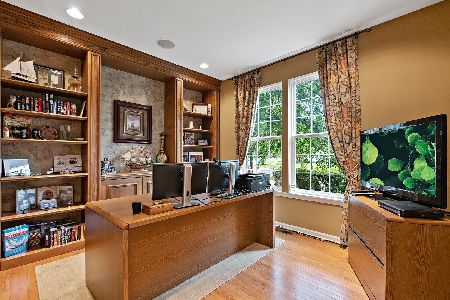2834 Wessex Drive, West Dundee, Illinois 60118
$448,000
|
Sold
|
|
| Status: | Closed |
| Sqft: | 2,355 |
| Cost/Sqft: | $183 |
| Beds: | 2 |
| Baths: | 3 |
| Year Built: | 2003 |
| Property Taxes: | $9,071 |
| Days On Market: | 1378 |
| Lot Size: | 0,19 |
Description
Wow! One of the best values available! Estate sale! Beautiful brick front home with no neighbors behind you! Enter to the spacious foyer with crown molding, custom wainscoting and hardwood floors! Very large combined living/dining room with decorative columns - perfect for entertaining! Bright eat-in kitchen with extended height maple cabinetry with crown molding, pantry closet, stainless steel appliances and overlooks the large family room with cozy gas log fireplace with custom mantle! Separate eating area with sliding glass doors to the private deck! Extended sun room option makes for a great sitting area! Separate den with double French door entry and tons of natural light! Master bedroom with double door entry and private garden bath with soaker tub, separate walk-in shower, double sink vanity and large closet! Convenient 1st floor laundry! The lower level is an entire separate living area perfect for in-laws or extended family - full kitchen with separate eating area, family room, bedroom with window, rec area, full bath with shower, laundry, large storage area and separate office/flex area! Great location close to shopping and restaurants! Subdivision has park across the street! SOLD AS IS! Will go fast!
Property Specifics
| Single Family | |
| — | |
| — | |
| 2003 | |
| — | |
| — | |
| No | |
| 0.19 |
| Kane | |
| Carrington Reserve | |
| 117 / Monthly | |
| — | |
| — | |
| — | |
| 11375575 | |
| 0320402003 |
Property History
| DATE: | EVENT: | PRICE: | SOURCE: |
|---|---|---|---|
| 31 May, 2022 | Sold | $448,000 | MRED MLS |
| 19 Apr, 2022 | Under contract | $429,900 | MRED MLS |
| 14 Apr, 2022 | Listed for sale | $429,900 | MRED MLS |
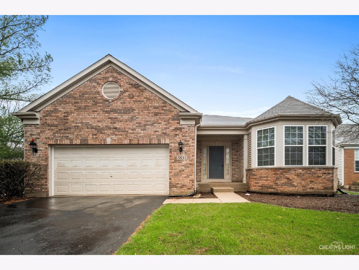
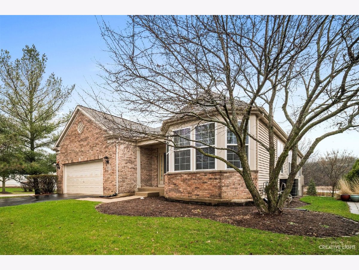
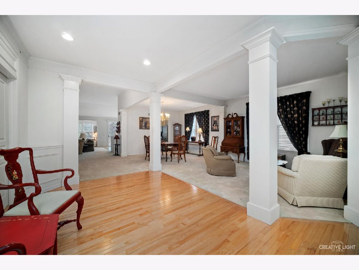
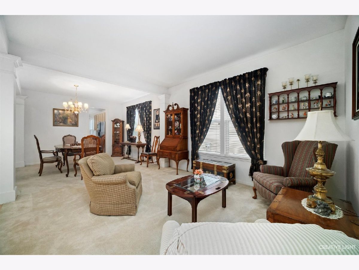
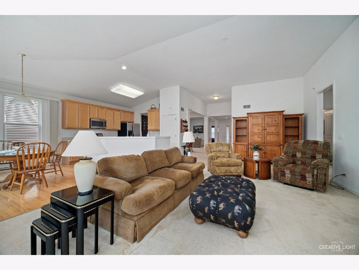
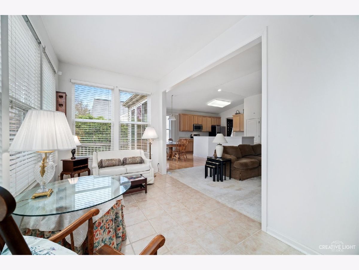
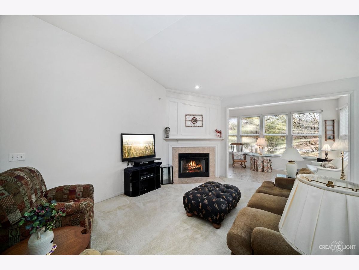
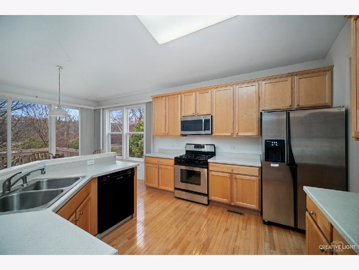
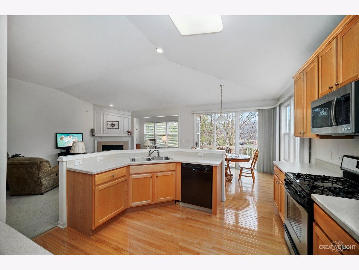
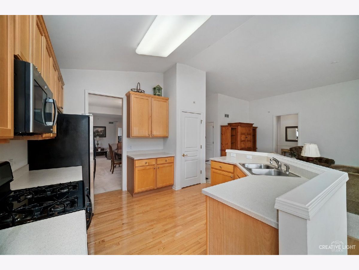
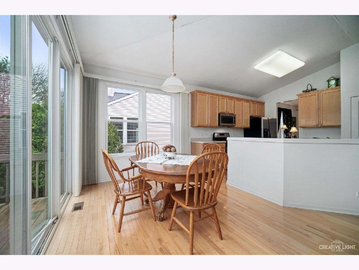
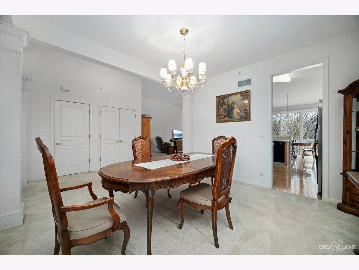
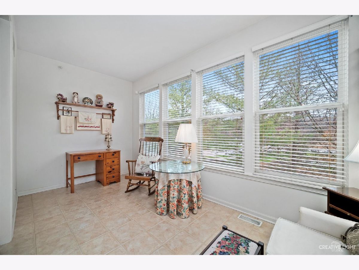
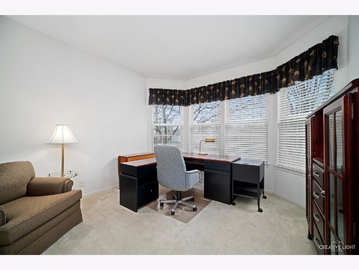
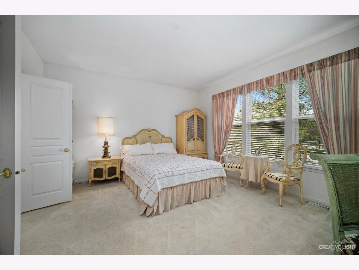
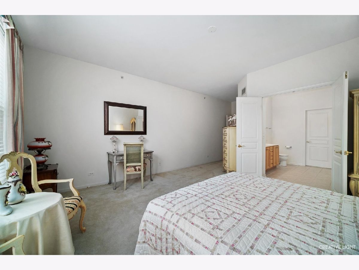
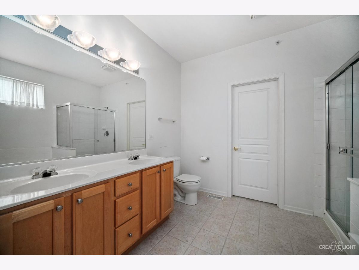
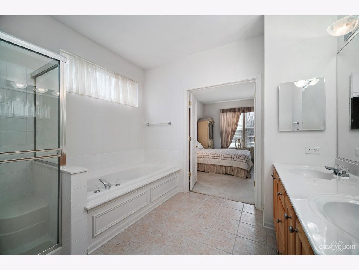
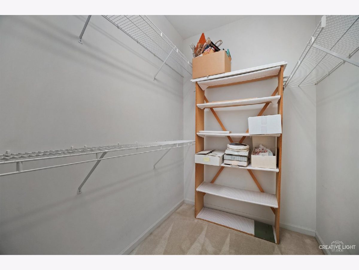
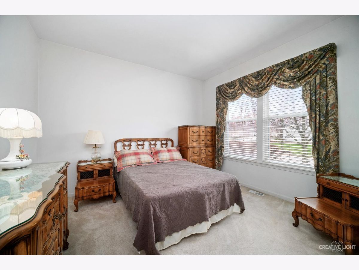
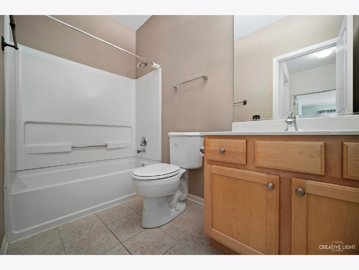
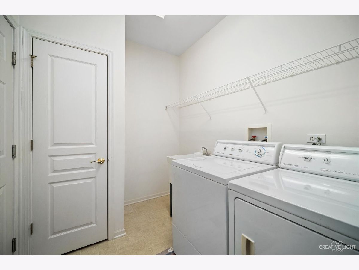
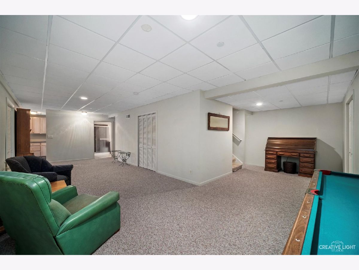
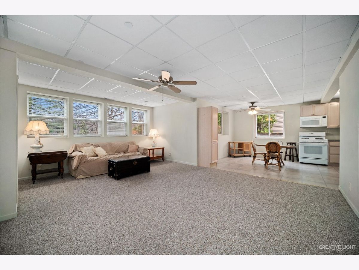
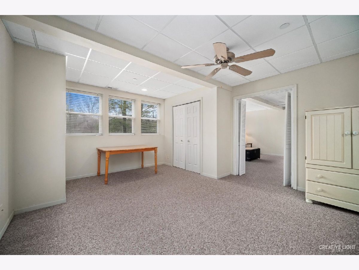
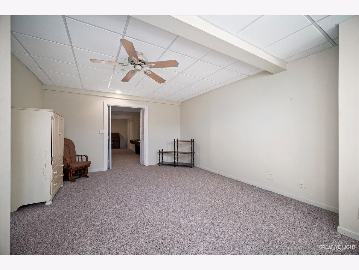
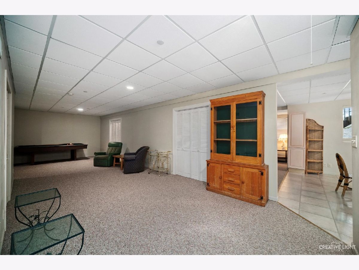
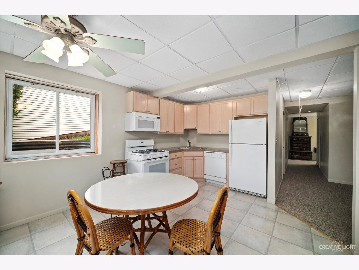
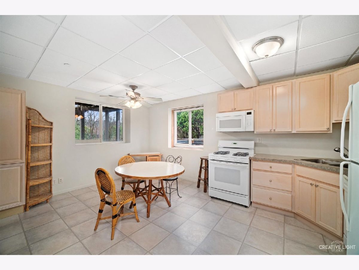
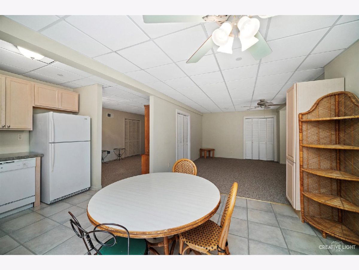
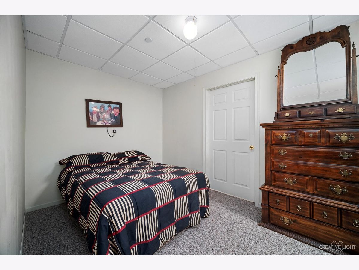
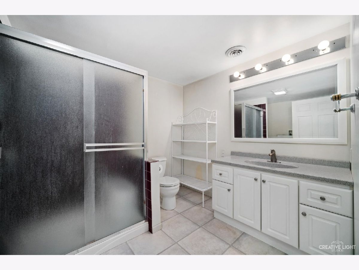
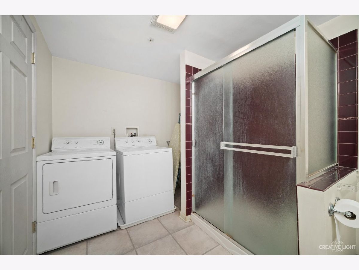
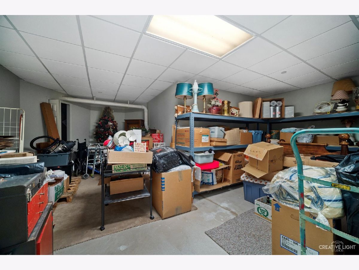
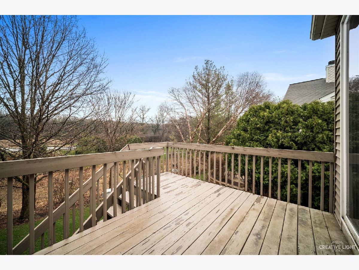
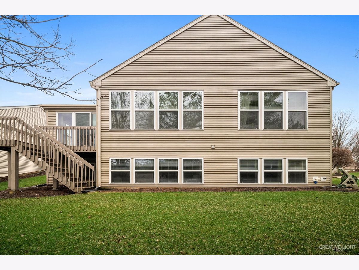
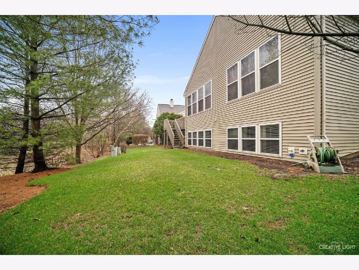
Room Specifics
Total Bedrooms: 3
Bedrooms Above Ground: 2
Bedrooms Below Ground: 1
Dimensions: —
Floor Type: —
Dimensions: —
Floor Type: —
Full Bathrooms: 3
Bathroom Amenities: Separate Shower,Double Sink,Soaking Tub
Bathroom in Basement: 1
Rooms: —
Basement Description: Finished
Other Specifics
| 2 | |
| — | |
| Asphalt | |
| — | |
| — | |
| 10X50X32X25X25X25X10X33X38 | |
| — | |
| — | |
| — | |
| — | |
| Not in DB | |
| — | |
| — | |
| — | |
| — |
Tax History
| Year | Property Taxes |
|---|---|
| 2022 | $9,071 |
Contact Agent
Nearby Similar Homes
Nearby Sold Comparables
Contact Agent
Listing Provided By
RE/MAX Horizon





