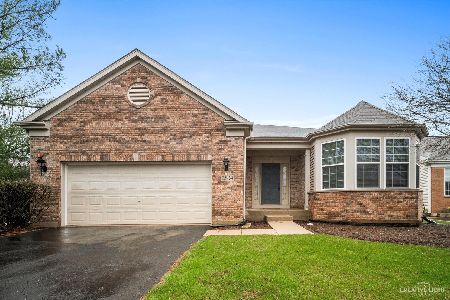2917 Exeter Court, Dundee, Illinois 60118
$470,000
|
Sold
|
|
| Status: | Closed |
| Sqft: | 2,830 |
| Cost/Sqft: | $159 |
| Beds: | 3 |
| Baths: | 4 |
| Year Built: | 2002 |
| Property Taxes: | $11,566 |
| Days On Market: | 1695 |
| Lot Size: | 0,18 |
Description
This stunning, former model home is for sale for the first time. Main floor primary bedroom, two others upstairs, a finished, walk-out basement with a stunning view! First floor laundry. Hardwood floors throughout main floor, 42" cabinetry, stainless steel appliances, a four-seasons room to sit and enjoy a cup of coffee as you watch the deer go by. Immaculate home. Association takes care of your lawn and snow removal so you can truly just move-in and enjoy! One of four homes in the enclave that is a two-story. This one will go quickly folks, schedule now!
Property Specifics
| Single Family | |
| — | |
| — | |
| 2002 | |
| Walkout | |
| THE GOLDING | |
| No | |
| 0.18 |
| Kane | |
| — | |
| 117 / Monthly | |
| Lawn Care,Snow Removal | |
| Public | |
| Public Sewer | |
| 11104051 | |
| 0320403015 |
Nearby Schools
| NAME: | DISTRICT: | DISTANCE: | |
|---|---|---|---|
|
Grade School
Sleepy Hollow Elementary School |
300 | — | |
|
Middle School
Dundee Middle School |
300 | Not in DB | |
|
High School
Dundee-crown High School |
300 | Not in DB | |
Property History
| DATE: | EVENT: | PRICE: | SOURCE: |
|---|---|---|---|
| 8 Jul, 2021 | Sold | $470,000 | MRED MLS |
| 1 Jun, 2021 | Under contract | $449,900 | MRED MLS |
| 1 Jun, 2021 | Listed for sale | $449,900 | MRED MLS |
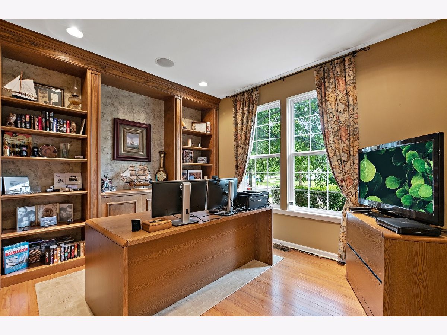
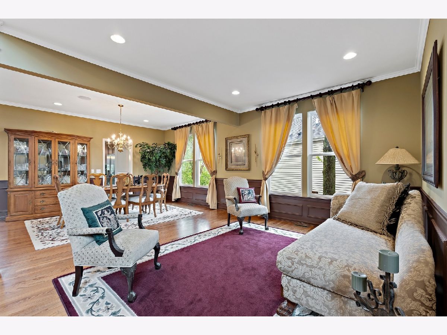
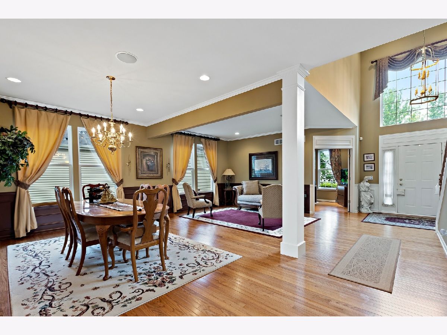
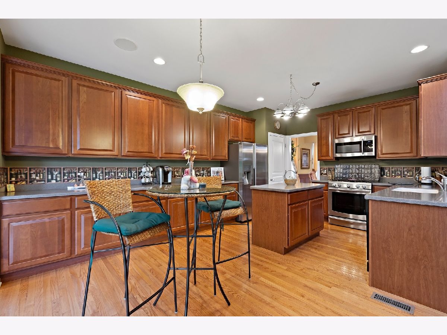
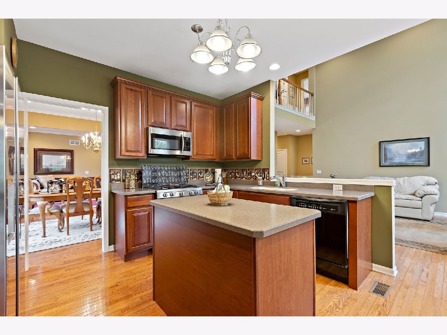
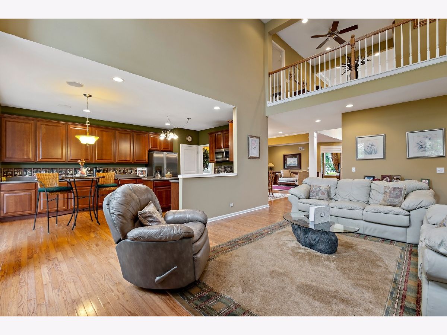
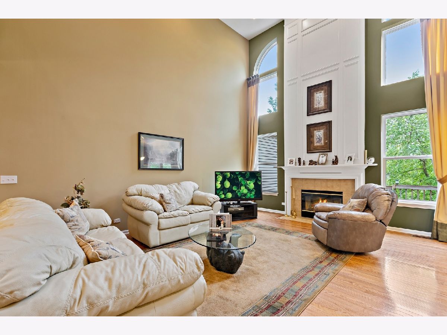
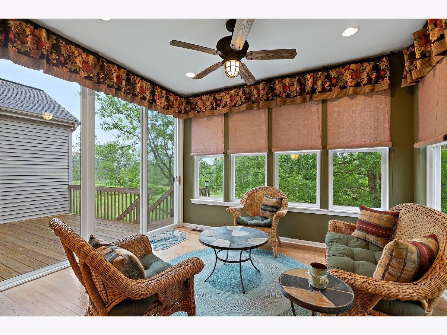
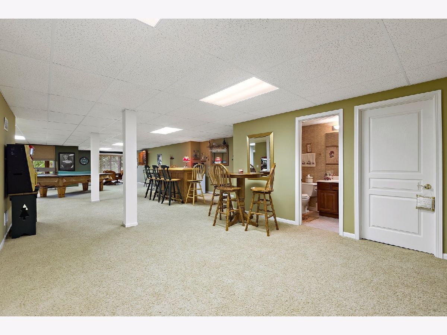
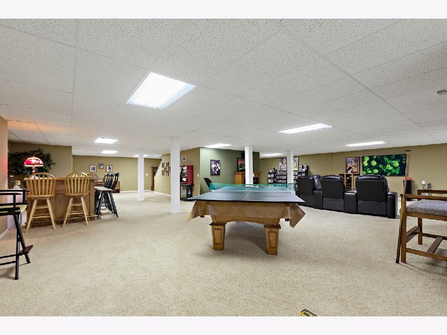
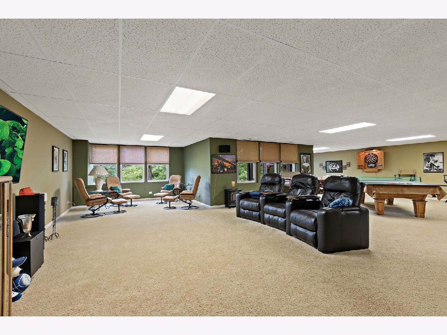
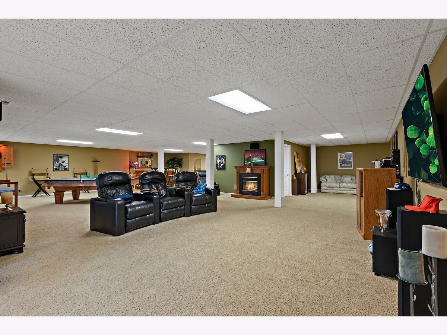
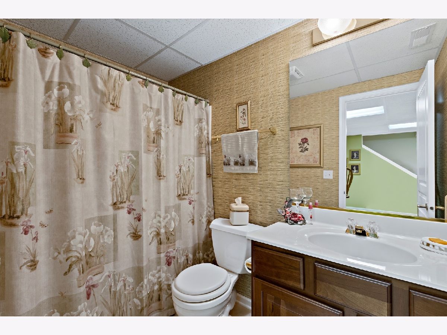
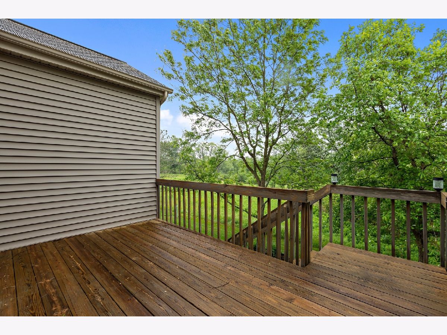
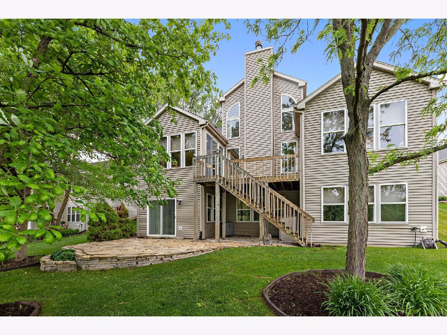
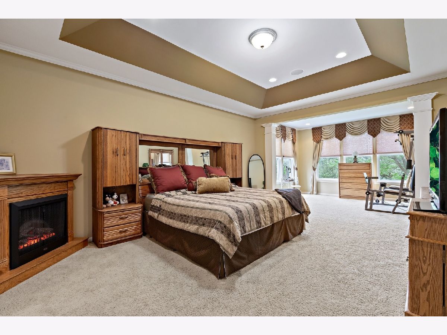
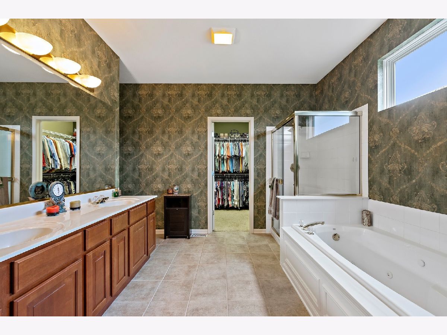
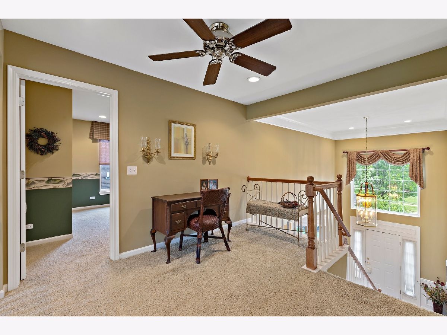
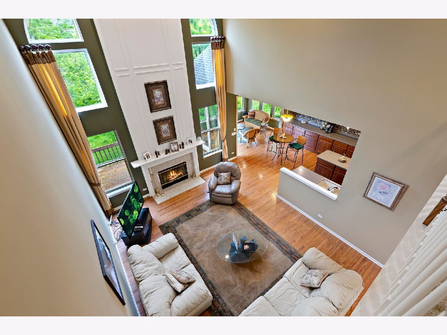
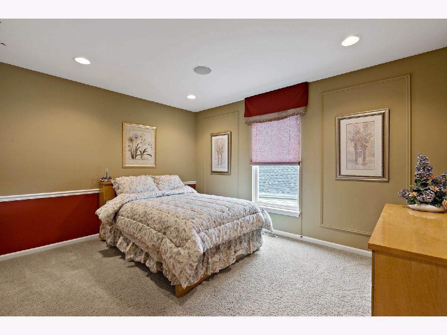
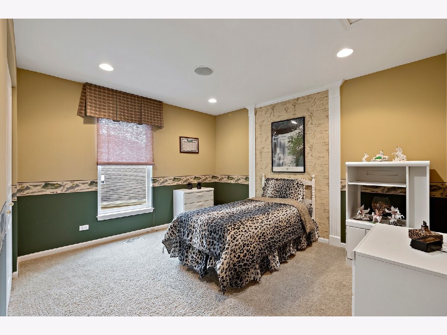
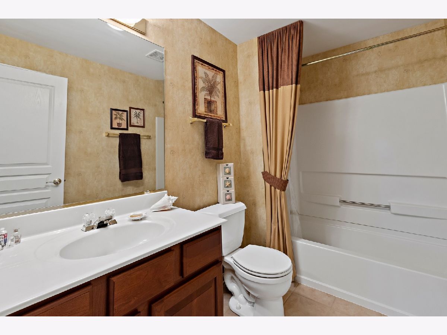
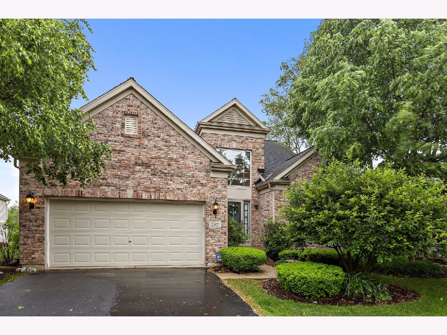
Room Specifics
Total Bedrooms: 3
Bedrooms Above Ground: 3
Bedrooms Below Ground: 0
Dimensions: —
Floor Type: Carpet
Dimensions: —
Floor Type: Carpet
Full Bathrooms: 4
Bathroom Amenities: —
Bathroom in Basement: 1
Rooms: Recreation Room,Enclosed Porch Heated
Basement Description: Finished,9 ft + pour,Rec/Family Area
Other Specifics
| 2 | |
| Concrete Perimeter | |
| Asphalt | |
| Balcony, Patio | |
| Nature Preserve Adjacent | |
| 0.14 | |
| — | |
| Full | |
| Vaulted/Cathedral Ceilings, Bar-Dry, Hardwood Floors, First Floor Bedroom, In-Law Arrangement, First Floor Laundry, First Floor Full Bath, Walk-In Closet(s), Ceiling - 10 Foot, Open Floorplan, Some Wood Floors, Drapes/Blinds, Separate Dining Room, Some Wall-To-Wall Cp | |
| Range, Microwave, Dishwasher, Refrigerator, Washer, Dryer, Disposal, Stainless Steel Appliance(s) | |
| Not in DB | |
| Sidewalks, Street Lights, Street Paved | |
| — | |
| — | |
| Gas Log |
Tax History
| Year | Property Taxes |
|---|---|
| 2021 | $11,566 |
Contact Agent
Nearby Sold Comparables
Contact Agent
Listing Provided By
Coldwell Banker Realty




