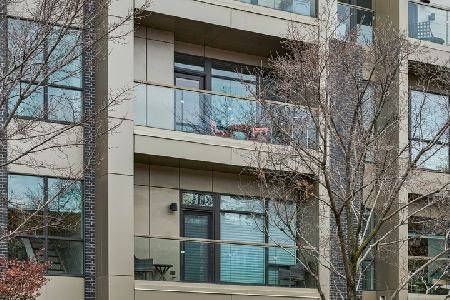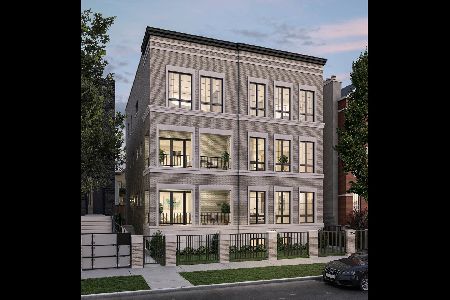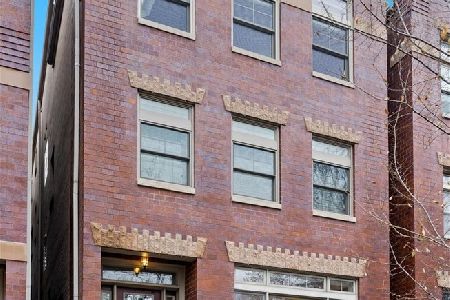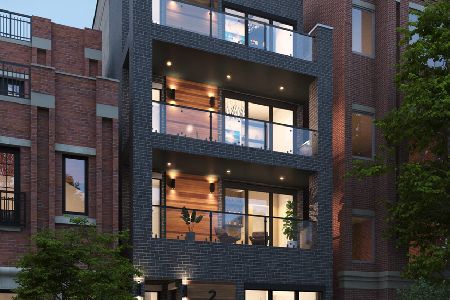2835 Lakewood Avenue, Lake View, Chicago, Illinois 60657
$745,000
|
Sold
|
|
| Status: | Closed |
| Sqft: | 2,200 |
| Cost/Sqft: | $348 |
| Beds: | 3 |
| Baths: | 3 |
| Year Built: | 2004 |
| Property Taxes: | $10,729 |
| Days On Market: | 2756 |
| Lot Size: | 0,00 |
Description
Fabulous corner unit condo in a boutique 12-unit elevator building. 2200 square feet of living space all on one level with an unusually wide open floor plan featuring spacious rooms and tons of natural light with exposures on 3 sides. Large combo living / dining room with a beautiful fireplace and park views. Open kitchen with a huge island/ breakfast bar as well as a cozy built in banquette. Offers 3 bedrooms plus a separate office or sunroom with French doors opening out to a spacious 15x10 covered terrace. Generous master suite with a large walk-in closet, upgraded limestone bath with heated floors, Jacuzzi tub and separate shower. Includes attached, heated garage parking and additional storage. Ideal location across from Lakeview Park & Play lot, walking distance to the Brown line, Lincoln Park and Lakeview restaurants shops and more.
Property Specifics
| Condos/Townhomes | |
| 5 | |
| — | |
| 2004 | |
| None | |
| — | |
| No | |
| — |
| Cook | |
| — | |
| 588 / Monthly | |
| Water,Insurance,TV/Cable,Exterior Maintenance,Lawn Care,Scavenger,Snow Removal | |
| Public | |
| Public Sewer | |
| 10038961 | |
| 14291310611009 |
Property History
| DATE: | EVENT: | PRICE: | SOURCE: |
|---|---|---|---|
| 30 Oct, 2014 | Sold | $700,000 | MRED MLS |
| 19 Sep, 2014 | Under contract | $699,900 | MRED MLS |
| 16 Sep, 2014 | Listed for sale | $699,900 | MRED MLS |
| 30 Nov, 2018 | Sold | $745,000 | MRED MLS |
| 5 Nov, 2018 | Under contract | $765,000 | MRED MLS |
| — | Last price change | $789,000 | MRED MLS |
| 2 Aug, 2018 | Listed for sale | $810,000 | MRED MLS |
| 30 Nov, 2020 | Sold | $720,000 | MRED MLS |
| 29 Oct, 2020 | Under contract | $740,000 | MRED MLS |
| 5 Oct, 2020 | Listed for sale | $740,000 | MRED MLS |
Room Specifics
Total Bedrooms: 3
Bedrooms Above Ground: 3
Bedrooms Below Ground: 0
Dimensions: —
Floor Type: Carpet
Dimensions: —
Floor Type: Carpet
Full Bathrooms: 3
Bathroom Amenities: Whirlpool,Separate Shower,Double Sink
Bathroom in Basement: 0
Rooms: Foyer,Sun Room,Eating Area,Terrace
Basement Description: None
Other Specifics
| 1 | |
| Concrete Perimeter | |
| — | |
| Balcony | |
| — | |
| COMMON | |
| — | |
| Full | |
| — | |
| Range, Microwave, Dishwasher, High End Refrigerator, Washer, Dryer, Stainless Steel Appliance(s), Wine Refrigerator | |
| Not in DB | |
| — | |
| — | |
| Elevator(s), Storage | |
| Gas Log, Gas Starter |
Tax History
| Year | Property Taxes |
|---|---|
| 2014 | $9,180 |
| 2018 | $10,729 |
| 2020 | $13,894 |
Contact Agent
Nearby Similar Homes
Nearby Sold Comparables
Contact Agent
Listing Provided By
Jameson Sotheby's Intl Realty









