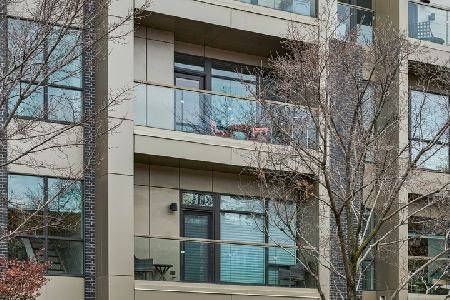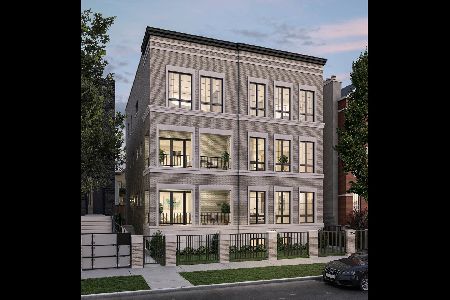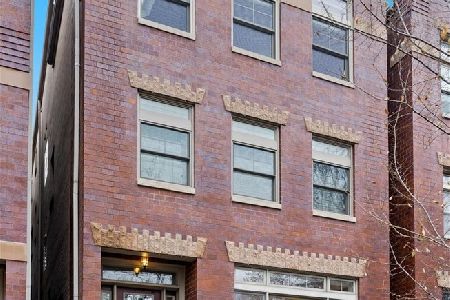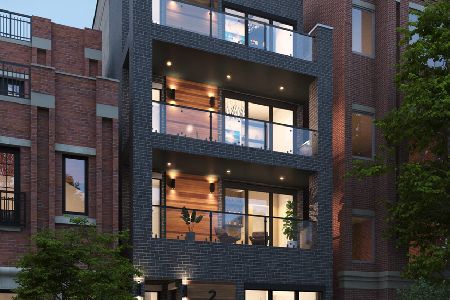2835 Lakewood Avenue, Lake View, Chicago, Illinois 60657
$865,000
|
Sold
|
|
| Status: | Closed |
| Sqft: | 2,300 |
| Cost/Sqft: | $376 |
| Beds: | 3 |
| Baths: | 3 |
| Year Built: | 2004 |
| Property Taxes: | $13,660 |
| Days On Market: | 3204 |
| Lot Size: | 0,00 |
Description
Stunning, spacious and bright 3 Bed 2.5 bath plus den/library penthouse condo in quiet boutique elevator building. Over 2300 sq ft on one floor with 3 outdoor spaces. Unit features hardwood floors, 9' ceilings with elegant foyer entryway leading into large kitchen/dining/living open concept. New open gourmet kitchen includes Samsung Chef's collection/Bosch stainless steel appliances & marble countertops. Master Suite w/organized walk-in closet. Master bath w/ marble tile bath & shower & heated floors. Front terrace overlooks tree-lined street with park access. Interior staircase to private roof deck with incredible views. Tons of storage, full laundry room, and more. TWO deeded heated garage spots included. Easy to show.
Property Specifics
| Condos/Townhomes | |
| 5 | |
| — | |
| 2004 | |
| None | |
| — | |
| No | |
| — |
| Cook | |
| — | |
| 665 / Monthly | |
| Water,Parking,Insurance,Security,Exterior Maintenance,Lawn Care,Scavenger,Snow Removal | |
| Lake Michigan | |
| Public Sewer | |
| 09617196 | |
| 14291310611010 |
Nearby Schools
| NAME: | DISTRICT: | DISTANCE: | |
|---|---|---|---|
|
Grade School
Agassiz Elementary School |
299 | — | |
|
High School
Lincoln Park High School |
299 | Not in DB | |
Property History
| DATE: | EVENT: | PRICE: | SOURCE: |
|---|---|---|---|
| 19 Sep, 2014 | Sold | $795,000 | MRED MLS |
| 5 Aug, 2014 | Under contract | $789,000 | MRED MLS |
| 24 Jul, 2014 | Listed for sale | $789,000 | MRED MLS |
| 6 Jun, 2017 | Sold | $865,000 | MRED MLS |
| 20 May, 2017 | Under contract | $865,000 | MRED MLS |
| 11 May, 2017 | Listed for sale | $865,000 | MRED MLS |
| 15 Oct, 2024 | Sold | $995,000 | MRED MLS |
| 1 Aug, 2024 | Under contract | $995,000 | MRED MLS |
| 29 Jul, 2024 | Listed for sale | $995,000 | MRED MLS |
Room Specifics
Total Bedrooms: 3
Bedrooms Above Ground: 3
Bedrooms Below Ground: 0
Dimensions: —
Floor Type: Carpet
Dimensions: —
Floor Type: Carpet
Full Bathrooms: 3
Bathroom Amenities: Whirlpool,Separate Shower,Handicap Shower,Soaking Tub
Bathroom in Basement: 0
Rooms: Balcony/Porch/Lanai,Deck,Foyer,Storage,Heated Sun Room,Terrace,Walk In Closet
Basement Description: None
Other Specifics
| 2 | |
| Concrete Perimeter | |
| Concrete | |
| Balcony, Deck, Patio, Roof Deck | |
| Common Grounds | |
| COMMON | |
| — | |
| Full | |
| Skylight(s), Elevator, Hardwood Floors, Heated Floors, First Floor Bedroom, Laundry Hook-Up in Unit | |
| Range, Microwave, Dishwasher, Refrigerator, Washer, Dryer, Disposal, Stainless Steel Appliance(s) | |
| Not in DB | |
| — | |
| — | |
| Elevator(s), Storage | |
| Gas Log |
Tax History
| Year | Property Taxes |
|---|---|
| 2014 | $10,198 |
| 2017 | $13,660 |
| 2024 | $16,188 |
Contact Agent
Nearby Similar Homes
Nearby Sold Comparables
Contact Agent
Listing Provided By
Related Sales









